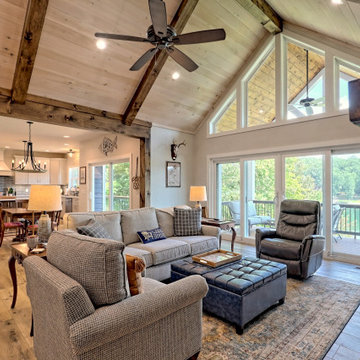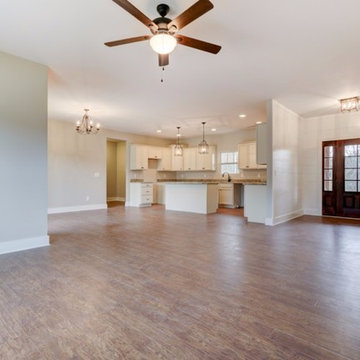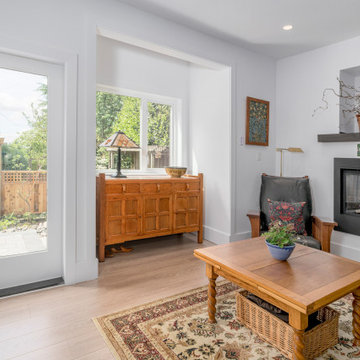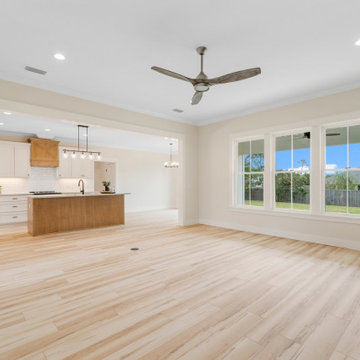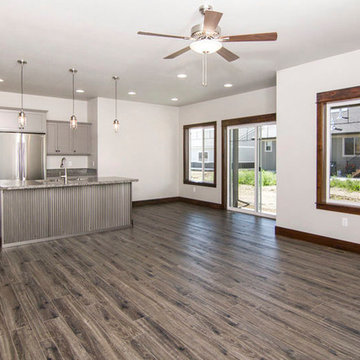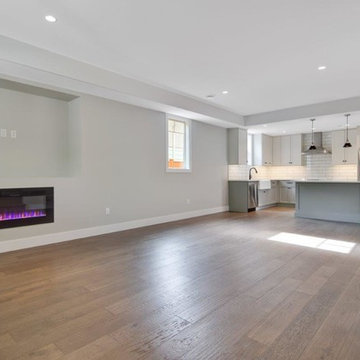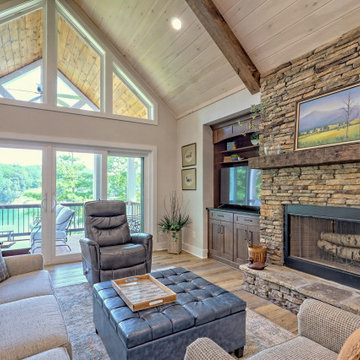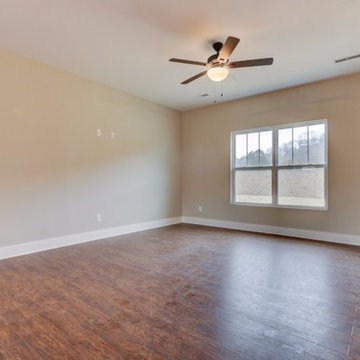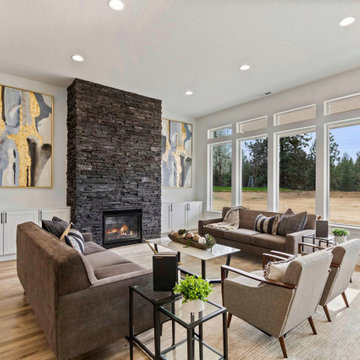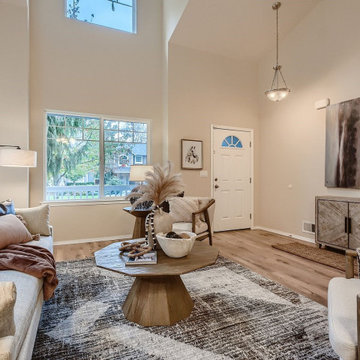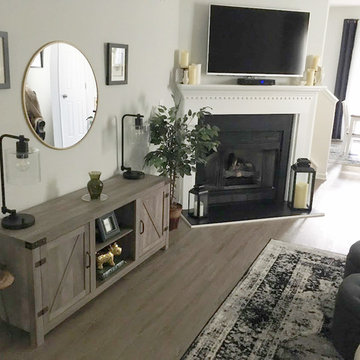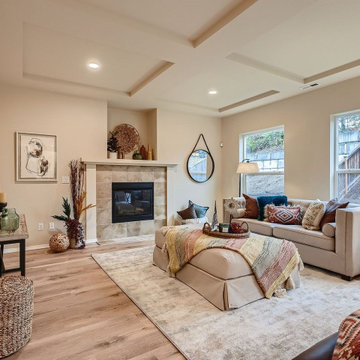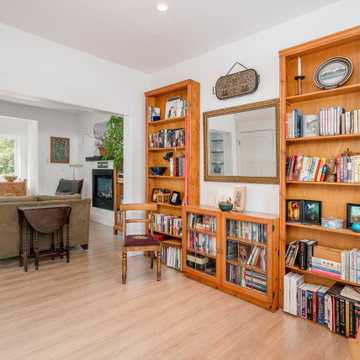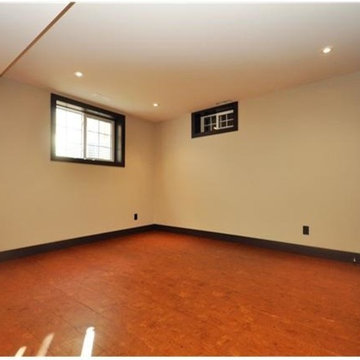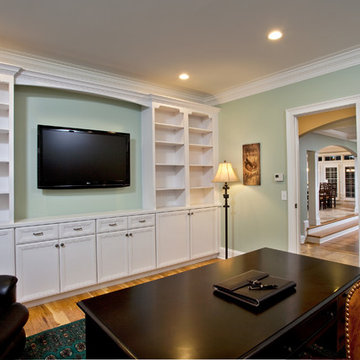203 Billeder af amerikansk dagligstue med laminatgulv
Sorteret efter:
Budget
Sorter efter:Populær i dag
61 - 80 af 203 billeder
Item 1 ud af 3
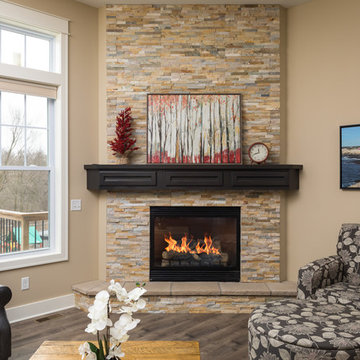
DJZ Photography
This comfortable gathering room exhibits 11 foot ceilings as well as an alluring corner stone to ceiling fireplace. The home is complete with 5 bedrooms, 3.5-bathrooms, a 3-stall garage and multiple custom features giving you and your family over 3,000 sq ft of elegant living space with plenty of room to move about, or relax.
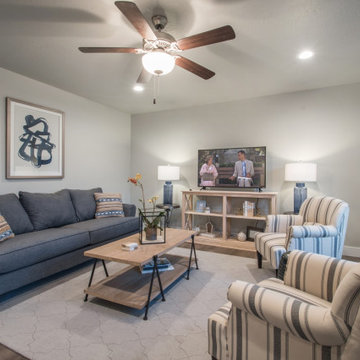
This popular Cranford two-story floor plan boasts 4 bedrooms/2.5 baths. Up to 6 bedrooms and 3.5 bathrooms upon basement completion. The home's main level features an open layout and large great room which makes for plenty of entertaining and living space. All bedrooms are located upstairs allowing for maximum privacy and comfortable living. Upgrades include stainless steel appliances, granite countertops, laminate wood floors, and tile floors. Also upstairs, you will enjoy a conveniently located laundry room. ***NOTE: Photos from a previous build.
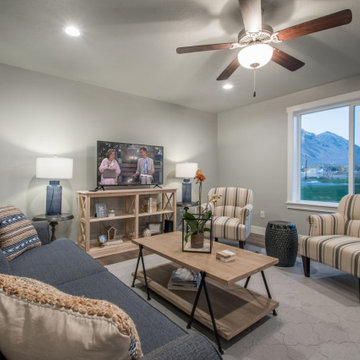
This popular Cranford two-story floor plan boasts 4 bedrooms/2.5 baths. Up to 6 bedrooms and 3.5 bathrooms upon basement completion. The home's main level features an open layout and large great room which makes for plenty of entertaining and living space. All bedrooms are located upstairs allowing for maximum privacy and comfortable living. Upgrades include stainless steel appliances, granite countertops, laminate wood floors, and tile floors. Also upstairs, you will enjoy a conveniently located laundry room. ***NOTE: Photos from a previous build.
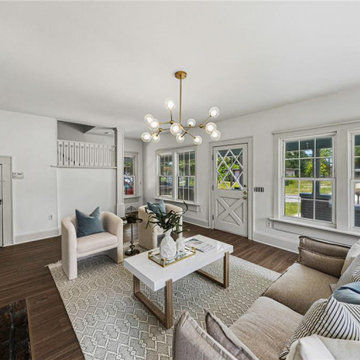
We are excited to showcase our expertly crafted living room renovation project, which has been thoughtfully completed to meet every need. We have transformed the space by installing high-quality flooring, ensuring the subfloor is perfectly level for a seamless and even foundation. Our team diligently managed electrical upgrades for efficient lighting and addressed any necessary drywall repairs. Fresh paint, carefully applied, and refined wall textures further enhance the room's aesthetic appeal. This stunning living room is now a harmonious space to relax, socialize, and create lasting memories.
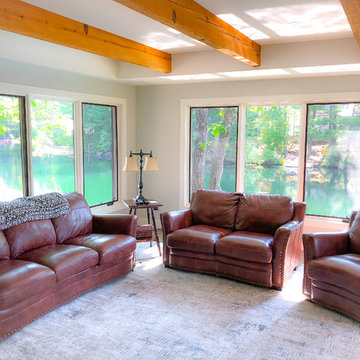
This cozy cottage was in much need of some TLC. The owners were looking to add an additional Master Suite and Ensuite to call their own in terms of a second storey addition. Renovating the entire space allowed for the couple to make this their dream space on a quiet river a reality.
203 Billeder af amerikansk dagligstue med laminatgulv
4
