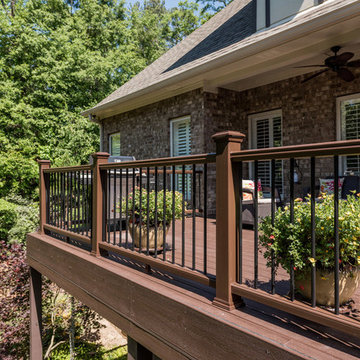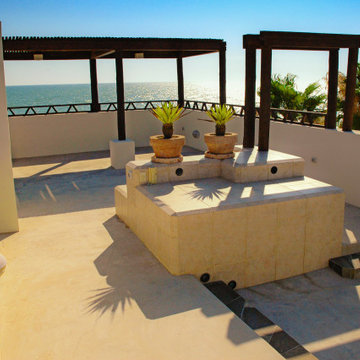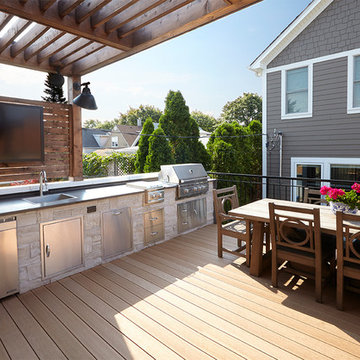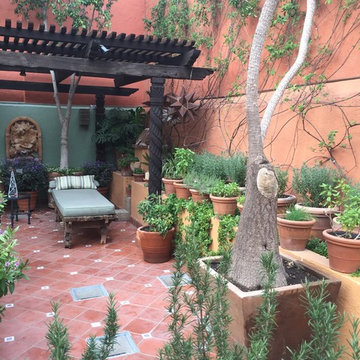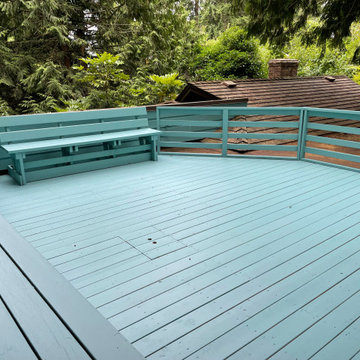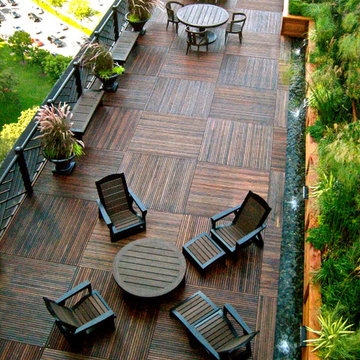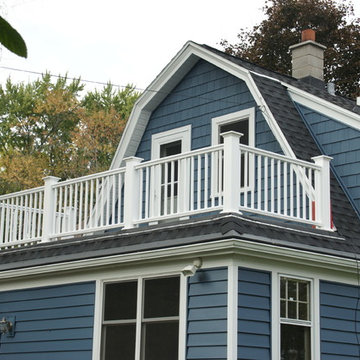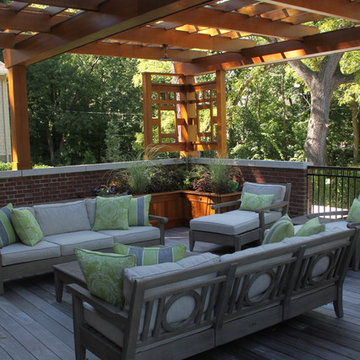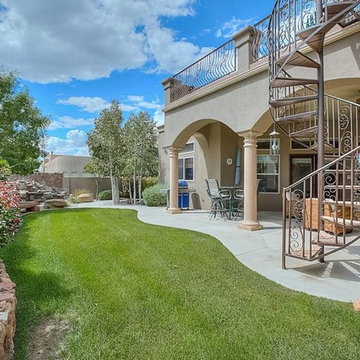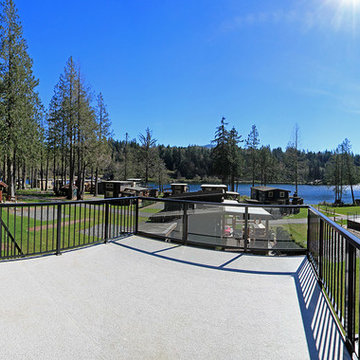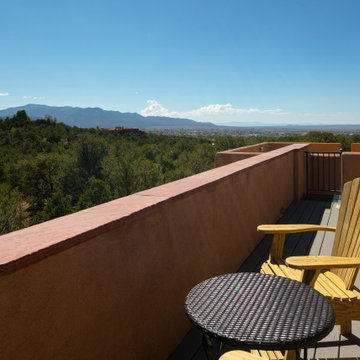Sorteret efter:
Budget
Sorter efter:Populær i dag
1 - 20 af 169 billeder
Item 1 ud af 3
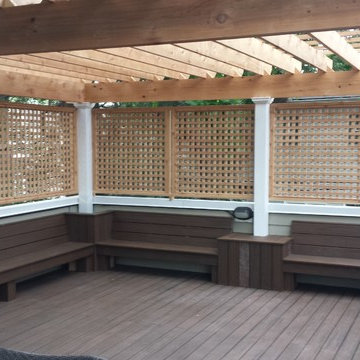
A house and garage in Chicago's Lincoln Square neighborhood are joined by a sunlight filled structure incorporating a mudroom, sunroom, potting shed and hallway. When construction was underway, the project grew to include a custom roof top deck with pergola and screening. A custom addition to a new home.
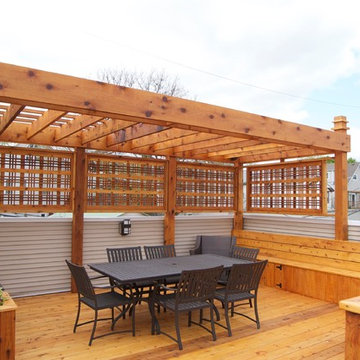
A city garage rooftop makes the perfect space for a new cedar deck, accented with garden planters and custom pergola.
Punch Construction
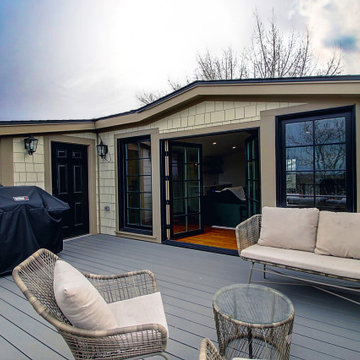
The 3rd floor attic loft is both quiet family refuge and sleepover haven. The vaulted space is flanked on ether side by windows giving views and a sense of airiness to the space. And while a fireplace invites cozy comfort on cold winter days, a roof top deck with views of the mountains offers spring time breezes and the perfect place for a summer grill. With a bar to round out the space, the loft becomes the ideal family hideaway and entertainment central.
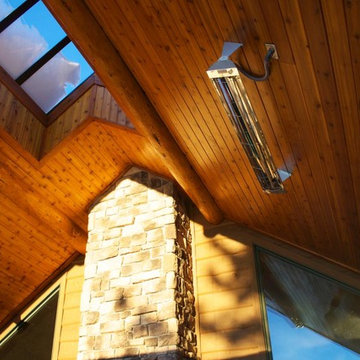
Our heaters get the star treatment on DIY Network’s Mega Decks. Check out this photo gallery to see how Mosaic Outdoor Living & Landscapes and Colorado Custom Decks uses Infratech in their innovative, high end designs.
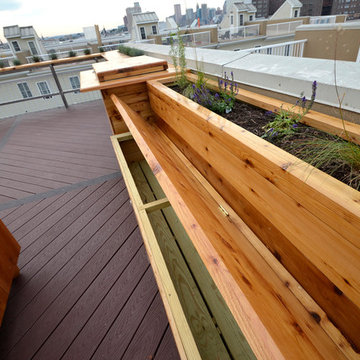
This compact rooftop deck features dry storage under all the benches and a built-in cooler.
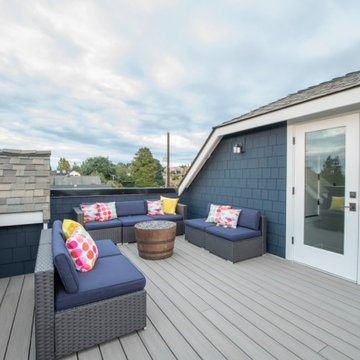
Completed in 2019, this is a home we completed for client who initially engaged us to remodeled their 100 year old classic craftsman bungalow on Seattle’s Queen Anne Hill. During our initial conversation, it became readily apparent that their program was much larger than a remodel could accomplish and the conversation quickly turned toward the design of a new structure that could accommodate a growing family, a live-in Nanny, a variety of entertainment options and an enclosed garage – all squeezed onto a compact urban corner lot.
Project entitlement took almost a year as the house size dictated that we take advantage of several exceptions in Seattle’s complex zoning code. After several meetings with city planning officials, we finally prevailed in our arguments and ultimately designed a 4 story, 3800 sf house on a 2700 sf lot. The finished product is light and airy with a large, open plan and exposed beams on the main level, 5 bedrooms, 4 full bathrooms, 2 powder rooms, 2 fireplaces, 4 climate zones, a huge basement with a home theatre, guest suite, climbing gym, and an underground tavern/wine cellar/man cave. The kitchen has a large island, a walk-in pantry, a small breakfast area and access to a large deck. All of this program is capped by a rooftop deck with expansive views of Seattle’s urban landscape and Lake Union.
Unfortunately for our clients, a job relocation to Southern California forced a sale of their dream home a little more than a year after they settled in after a year project. The good news is that in Seattle’s tight housing market, in less than a week they received several full price offers with escalator clauses which allowed them to turn a nice profit on the deal.
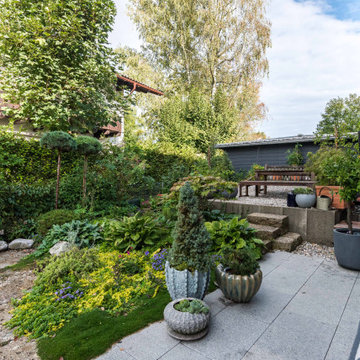
Ein zusätzlicher Sitzplatz wurde gewonnen, indem man die Tiefgaragen Abfahrt abgeböscht und aufgeschüttet hat.
Ein ansonsten umnutzbarer und unansehnlicher Teil des Gartens wurde so zu einem erhöhten Sitzplatz, an dem im Sommer ein kühles Lüftchen weht!
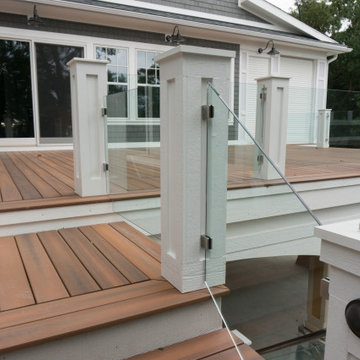
Living with a beach view, it is crucial to have an unobstructed view. These glass panels allow just that.
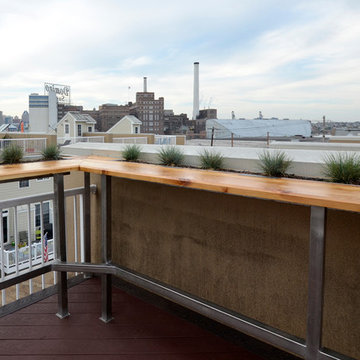
This compact rooftop deck features counter for high seating and a container garden that houses trees for shade and hardy plants.
169 Billeder af amerikansk udendørs på tag
1






