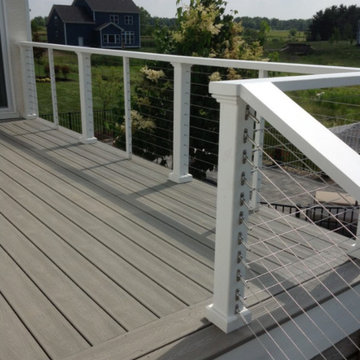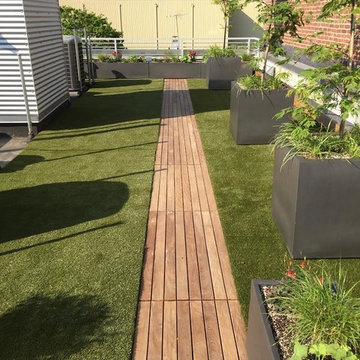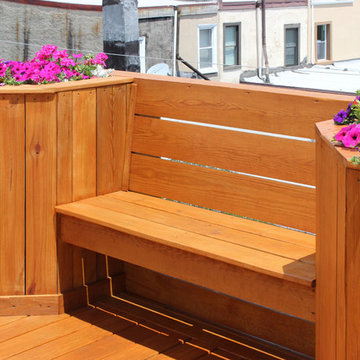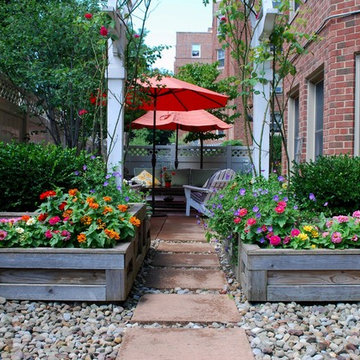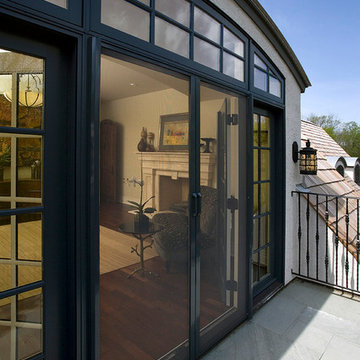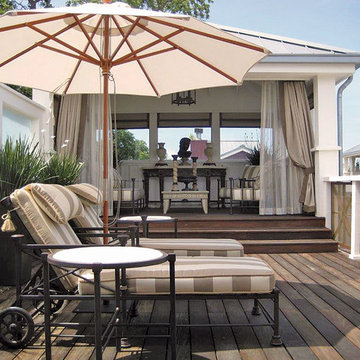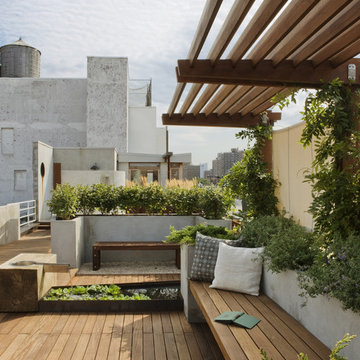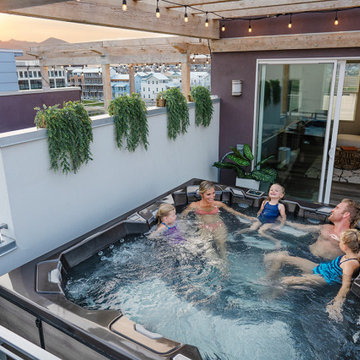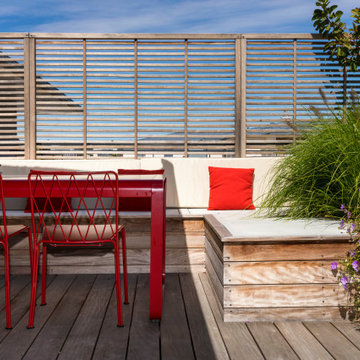Sorteret efter:
Budget
Sorter efter:Populær i dag
1 - 20 af 1.823 billeder
Item 1 ud af 3

Notable decor elements include: Marbella modular sofa from Restoration Hardware, Franco Albini ottoman by Sika, Cast concrete cylinder from Restoration Hardware, Hills fabric pillows by Rebecca Atwood

Shaded nook perfect for a beach read. Photography: Van Inwegen Digital Arts.
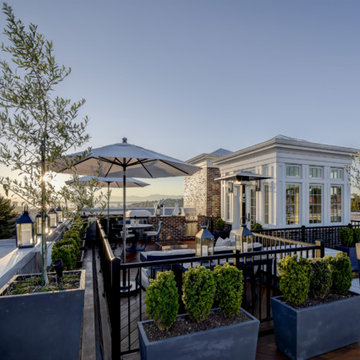
The sun lowers in the sky over Seattle, as viewed from this rooftop venue.
Photography by TC Peterson.
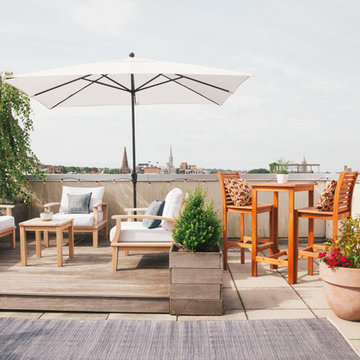
design by @alireevedesign
photos by @christiantorresphoto & @whatevrdude
project for @homepolish
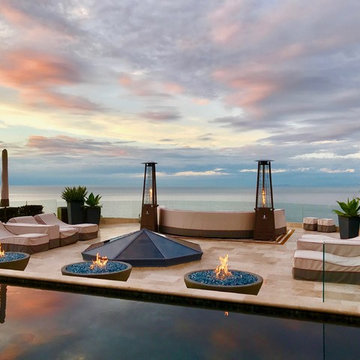
Breathtaking is the best word to describe this Outdoor Terrace with its spectacular 300-degree ocean view.
With the LaJolla Terrace project complete, Designer Rebecca Robeson created custom slipcovers for the clients outdoor furniture pieces. Weather-rated to best withstand year-round protection from the elements. Nestled against the hillside in San Diego California, this outdoor living space provides homeowners the luxury of living in Southern California most coveted Real-estate... LaJolla California. An amazing vanishing edge pool dangles above the Grotto below with water spilling over both sides while glass lined side rails grace the accompanying bridges as the pathway connects to the front of the terrace… A sun-worshiper’s paradise!
6 super comfortable, super chic chaise lounges line the way to the very front of the Terrace. Glass railing provides unobstructed views of the LaJolla coastline.
Situated in the center of the Terrace, a view of the spectacular Bocce-ball chandelier gracing all 3 floors below.
The oversized circular sofa (outdoor) encircling a diamond glass fire pit makes this a destination spot for homeowners and guests alike.
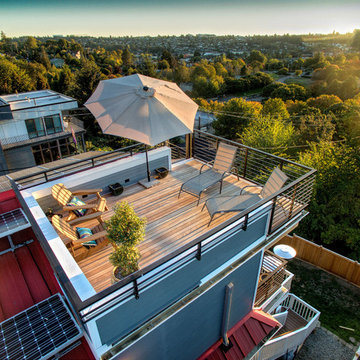
Situated on the west slope of Mt. Baker Ridge, this remodel takes a contemporary view on traditional elements to maximize space, lightness and spectacular views of downtown Seattle and Puget Sound. We were approached by Vertical Construction Group to help a client bring their 1906 craftsman into the 21st century. The original home had many redeeming qualities that were unfortunately compromised by an early 2000’s renovation. This left the new homeowners with awkward and unusable spaces. After studying numerous space plans and roofline modifications, we were able to create quality interior and exterior spaces that reflected our client’s needs and design sensibilities. The resulting master suite, living space, roof deck(s) and re-invented kitchen are great examples of a successful collaboration between homeowner and design and build teams.
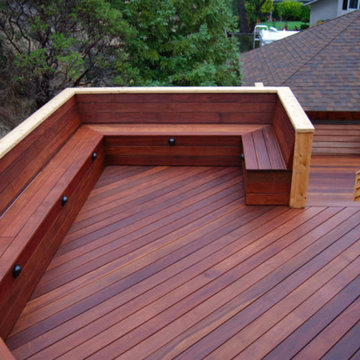
San Rafael
Overview: This garden project began with the demolition of an existing pool and decks cantilevered over a hillside. The garden was originally a Japanese-themed garden retreat and free-form shaped pool. While the client wanted to update and replace many elements, they sought to keep the free-form characteristics of the existing design and repurpose existing materials. BK Landscape Design created a new garden with revetment walls and steps to a succulent garden with salvaged boulders from the pool and pool coping. We built a colored concrete path to access a new wood trellis constructed on the center-line view from the master bedroom. A combination of Bay friendly, native and evergreen plantings were chosen for the planting palette. The overhaul of the yard included low-voltage lighting and minimal drainage. A new wood deck replaced the existing one at the entrance as well as a deck off of the master bedroom that was also constructed from repurposed materials. The style mimics the architectural detail of the mansard roof and simple horizontal wood siding of the house. After removing a juniper (as required by the San Rafael Fire Department within the Wildland-Urban interface) we designed and developed a full front-yard planting plan. All plants are Bay-Friendly, native, and irrigated with a more efficient in-line drip irrigation system to minimize water use. Low-voltage lighting and minimal drainage were also part of the overhaul of the front yard redesign.
1.823 Billeder af klassisk udendørs på tag
1








