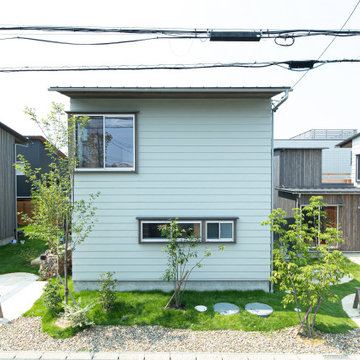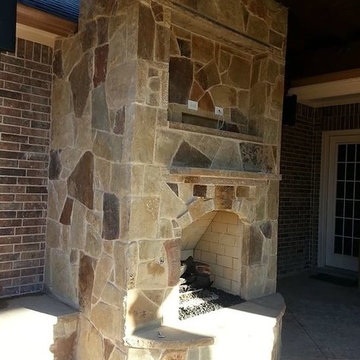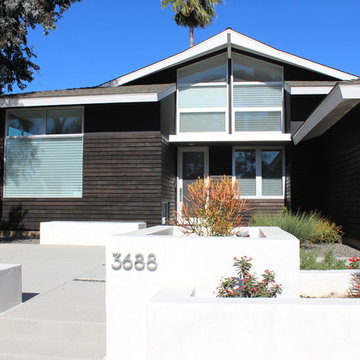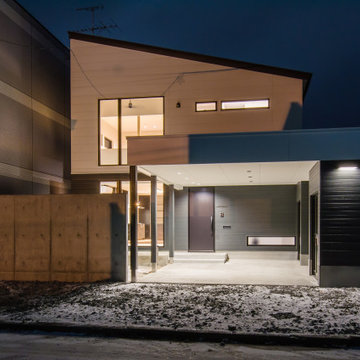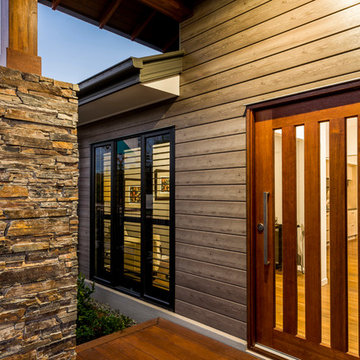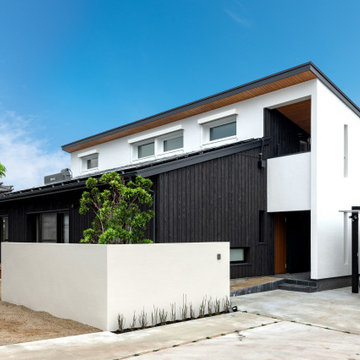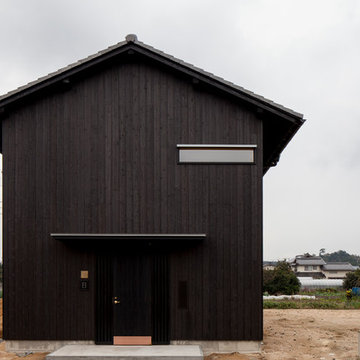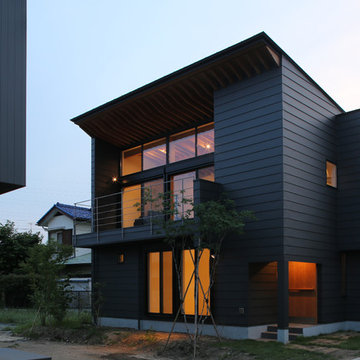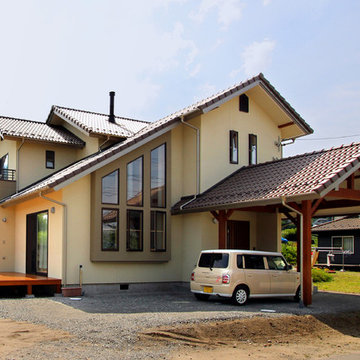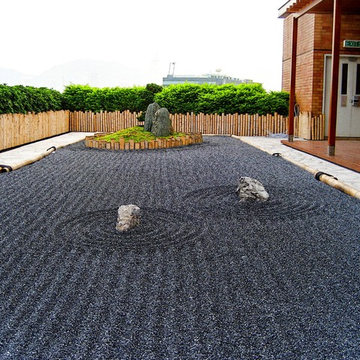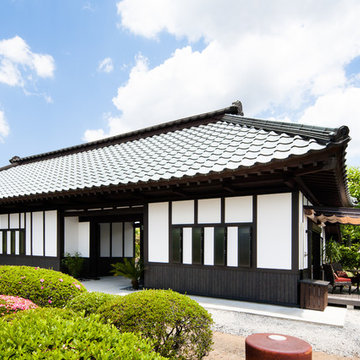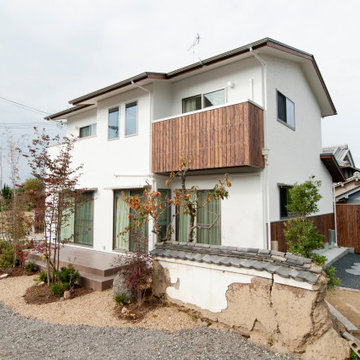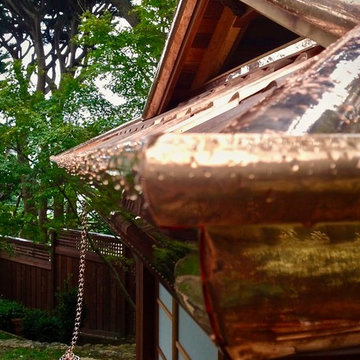268 Billeder af asiatisk hus
Sorteret efter:
Budget
Sorter efter:Populær i dag
61 - 80 af 268 billeder
Item 1 ud af 3
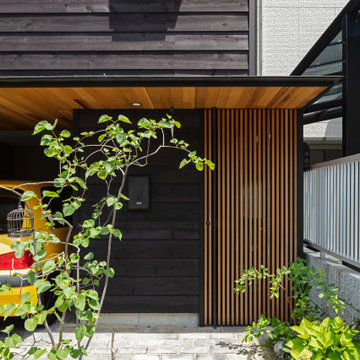
桃ケ池長屋、下見板住宅など、町家や古民家が未だ多く残る阿倍野区桃ケ池町界隈。
その町並、景観に調和するよう配慮した間口2間、3階建の小さな木造住宅です。
建物の高さは可能な限り抑え、向かいの町家に圧迫感を与えないようにしています。
建物は、町家の形式にならい、通り土間、中庭を設け、採光、風通しを確保しています。
じわじわと開発が進んでいる桃ヶ池地区ですが、この地域に馴染む建物が計画され、
魅力的な町並が形成されていくことを心から願っています。
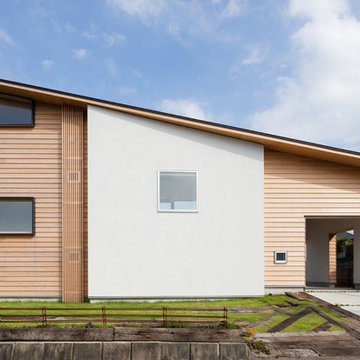
若いご夫婦と愛してやまない1匹の猫の為の住宅である。
計画地は福岡市の西部にある古い住宅団地の一画。北は遠くに博多湾、手前に福岡市、南には背振の山々が望める。高台にあるこの計画地を選ばれたご夫婦は、いつもこの景色を眺めながら暮らしたいとオーダーされた。
眺めの良い2階部分に生活の中心であるダイニングを配置する為、リビングとプライベートゾーンを1階に設ける事とした。
リビングとダイニングを心理的にも物理的にも近づける仕掛けとしてスキップフロアを採用し、中間の階からのアプローチとしている。景色を室内とつなげる為に水平連続窓を採用して、視界の外側迄景色が繋がる事を体験する事で景色を強く感じる様にしている。
また、この水平連続窓は1階部分ではハイサイドに位置しており、見る人自身の立ち位置により、それは腰窓になり地窓になる。スキップフロアを登って行く事により、最終的に2階奥の展望ホールに辿り着く。そこから見える景色はまさに絶景。福岡市を俯瞰し、街に朝陽が差し込む姿、街が夕陽に赤く染まる様を毎日眺める事が出来る。外壁には杉板をヨロイ貼にて採用している。
今後周りの住宅の建替えが予想される、工業化された材料に包まれた住宅が建ち並ぶ中に、経年変化を楽しむ材料を使った家を置く事によって近隣の方が新たな家の作り方に気付き、今後の柔らかな町の風景をつくって行く気付きの一端になる事を期待している。
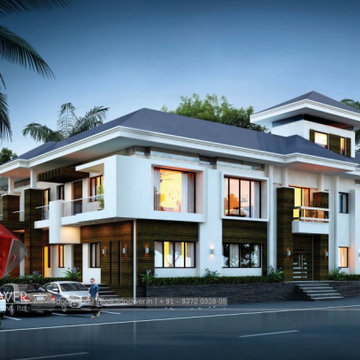
3d powers artists present another masterpeice 3d rendering of some of our unique and new building design, let us know how you find this latest modern home rendering by us. If you are planning to make 3d design for any of your project then contact us now on the following details to get the best deal
Whatsapp us on:
+91 9372032805
+91 8975253200
Email Us on:
info@3dpower.in
threedpower@gmail.com
For more details visit our website :
http://www.3dpower.in/
http://www.threedpower.com/
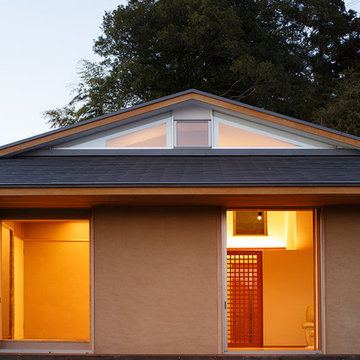
東南の角に開口部を大きく設け、朝日が入るだけでなく、ダイニングテーブルで隣の母屋の状況が分かるようにしています。南側の掃き出し窓は全て、引き違いのサッシの半分を壁の中に入れ、障子と共に引き込み戸としていて、開放的なリビング、ダイニング、キッチンとなっています。
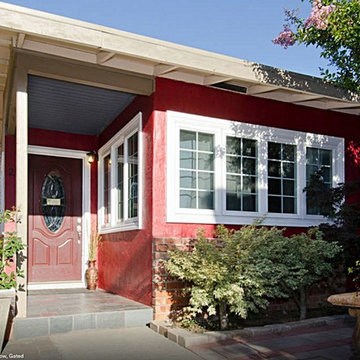
We Feng Shui'ed and designed this 8 unit Furnished Corporate Rental in San Jose, CA. With respect to Feng Shui, all the colors we used are pumping up specific areas for the owner as well as the guests.
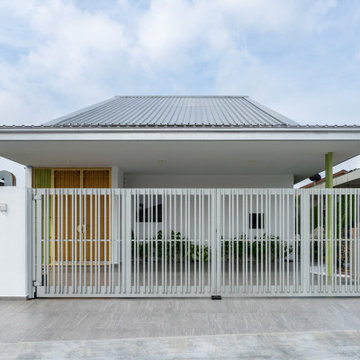
Despite being a double-storey house, the second level is positioned at the centre, allowing the roof to slope gracefully toward the front and rear. The outcome is a modest single-storey-looking façade seamlessly blending with the village-like streetscape and neighbourhood scale of Pekan Serdang. This approach reflects a deep commitment to unveiling the intrinsic essence of responsive and conscientious architecture, and a tribute to the locale's rich context, culture, and history.
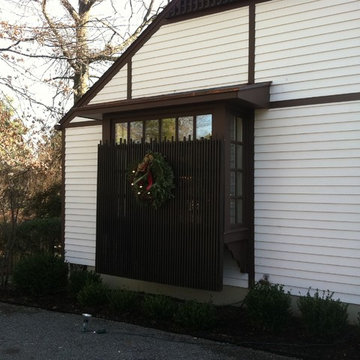
This existing 1970's contemporary home was renovate to reflect the Asian style and taste of its buyer. Exterior work included custom designed new wood screens, painting, and adding of wood trim to create accent lines similar to Japanese style construction.
268 Billeder af asiatisk hus
4
