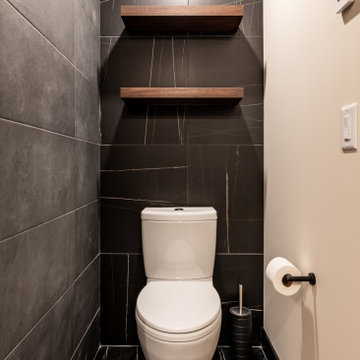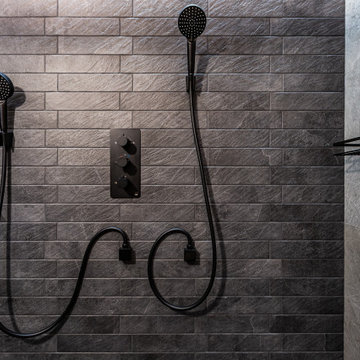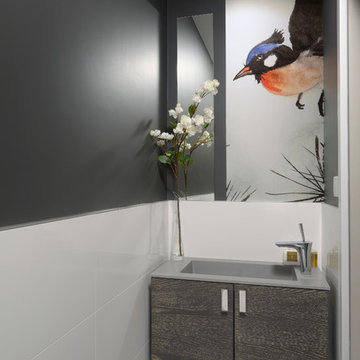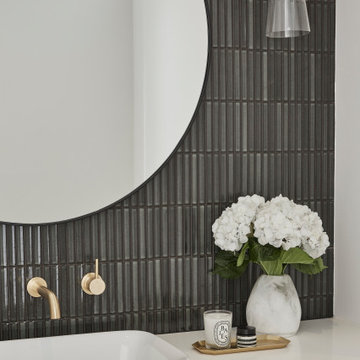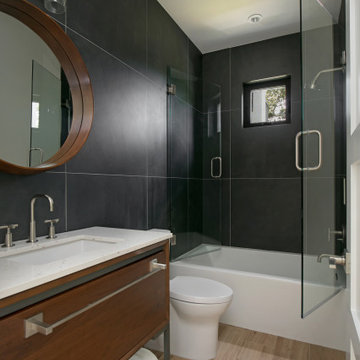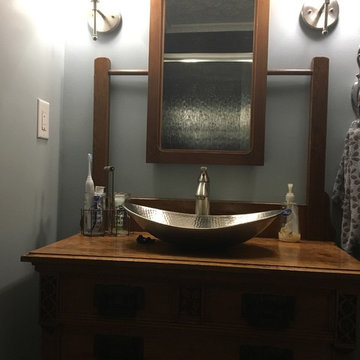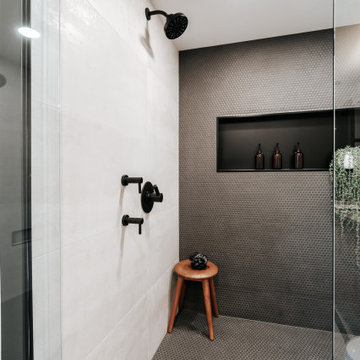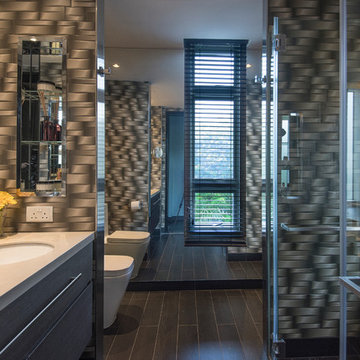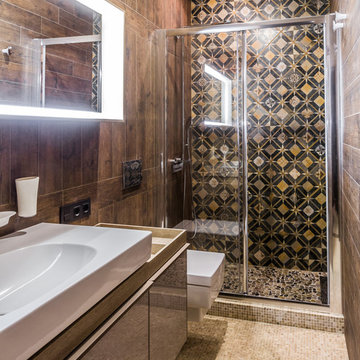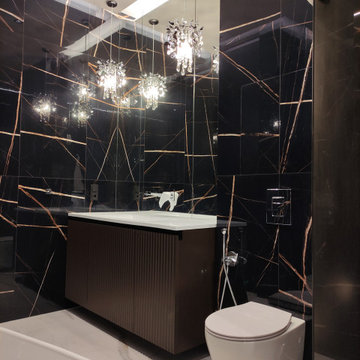424 Billeder af badeværelse med brune skabe og sorte fliser
Sorteret efter:
Budget
Sorter efter:Populær i dag
61 - 80 af 424 billeder
Item 1 ud af 3
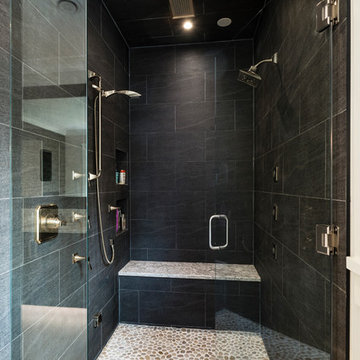
Upstairs a curved upper landing hallway leads to the master suite, creating wing-like privacy for adult escape. Another two-sided fireplace, wrapped in unique designer finishes, separates the bedroom from an ensuite with luxurious steam shower and sunken soaker tub-for-2. Passing through the spa-like suite leads to a dressing room of ample shelving, drawers, and illuminated hang-rods, this master is truly a serene retreat.
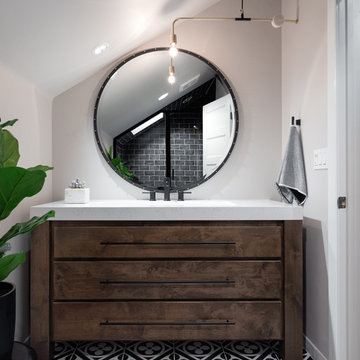
A modern farmhouse bath remodel featuring a custom cabinet and a black and white tile motif.
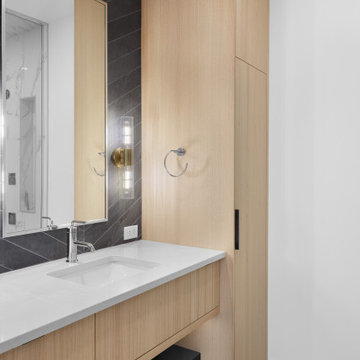
Rift cut white oak, vertical grain, vanity finished with satin clear lacquer and slate grey lacquer under cabinet floating shelf.
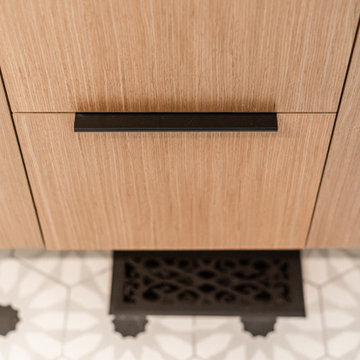
Crestmoor primary bath vanity with slab doors & tab pulls keeps things clean and modern.
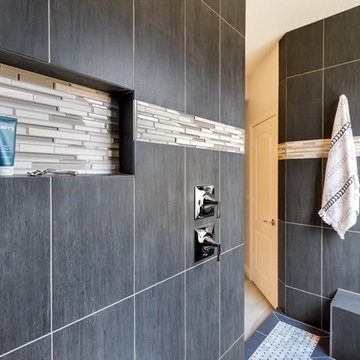
Mariano & Co.,LLC completed a Full Master Bathroom Remodel. Removed the tub shower combo and created a Large Walk-In Shower with a Stacked Stone feature wall on the outside. All New Cabinets, Quartz Counter tops, Lighting, and Completed with Wood Plank Tile Flooring.
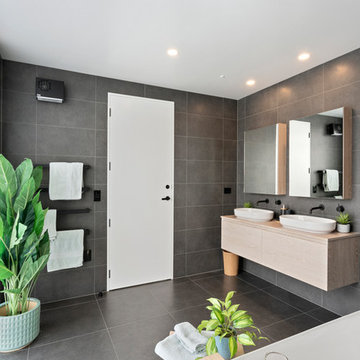
This amazing bathroom uses dark charcoal tiles on of the same range on both walls and floor.
They have used large format rectangle tiles (300x600mm) on the walls and large format square tiles (600x600mm) on the floor to enlarge the look of bathroom.
Metropolitan advances - Julie Lundy
Emma Steel Photography
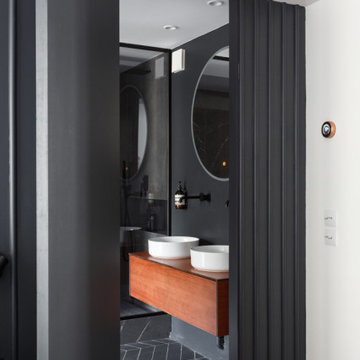
Mon Concept Habitation a su donner une identité contemporaine au lieu, notamment via les jeux de couleurs noire et blanche, sans toutefois en renier l’héritage. Au sol, le parquet en point de Hongrie a été intégralement restauré tandis que des espaces de rangement sur mesure, laqués noir, ponctuent l’espace avec élégance. Une réalisation qui ne manque pas d’audace !
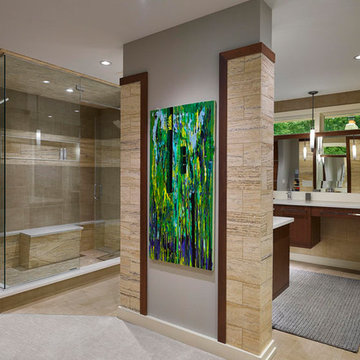
Client asked that Master Bath be an open concept design. Space includes his / her vanities, heated floor and frameless glass shower with steam unit. They have a large amount of artwork so plenty of art display was incorporated as well.
424 Billeder af badeværelse med brune skabe og sorte fliser
4
