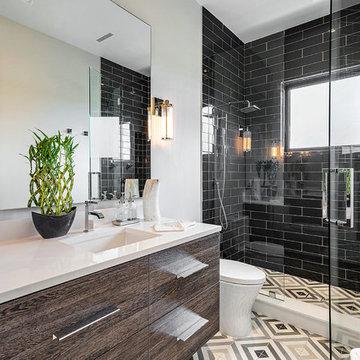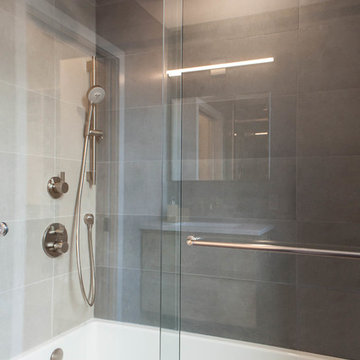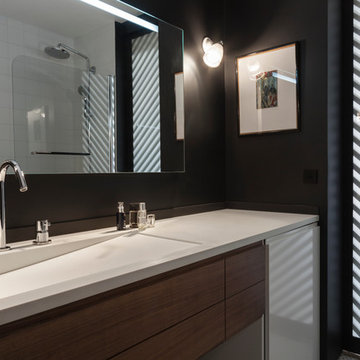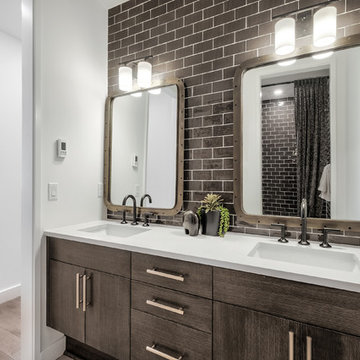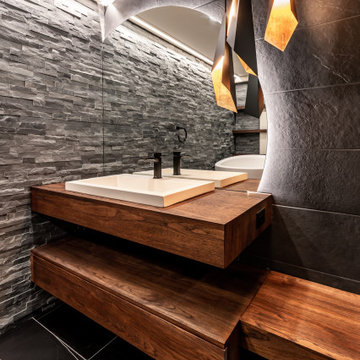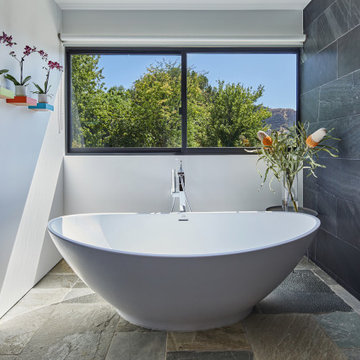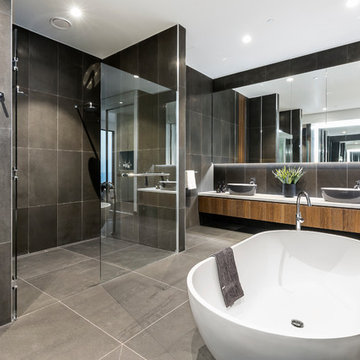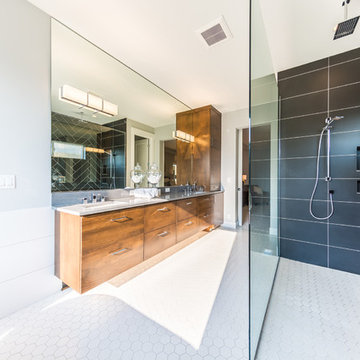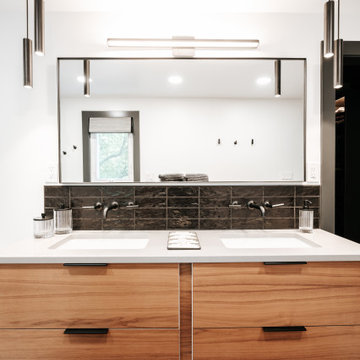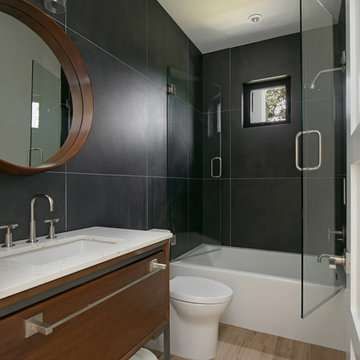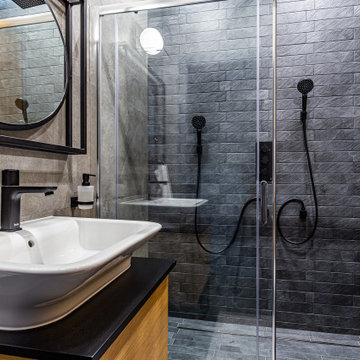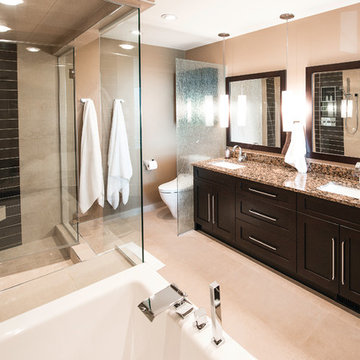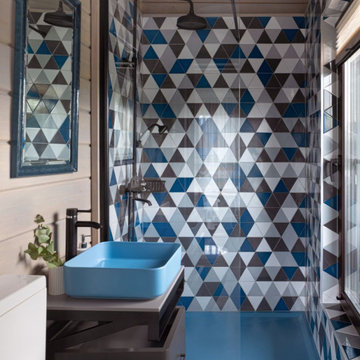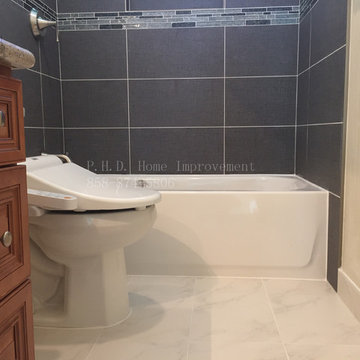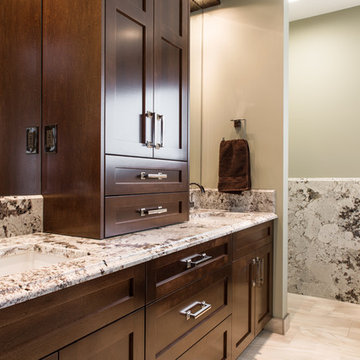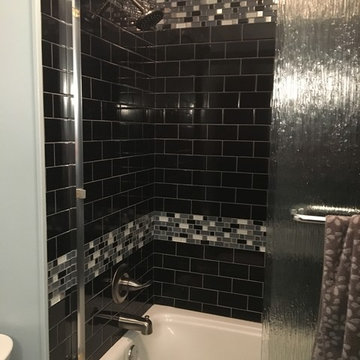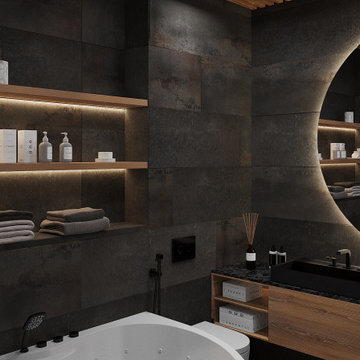424 Billeder af badeværelse med brune skabe og sorte fliser
Sorteret efter:
Budget
Sorter efter:Populær i dag
81 - 100 af 424 billeder
Item 1 ud af 3
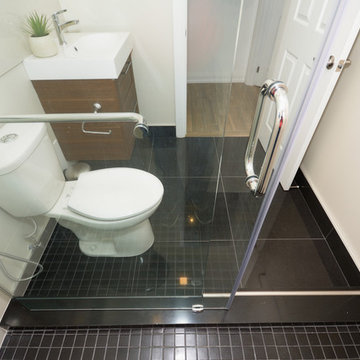
A classic and timeless washroom done in cream and black with white and walnut accents. The 3 pc washroom features a floating vanity, back lit mirror, rain shower head, thermostatically controlled bidet, niche, one slab quartz curb, sliding doors and square pot lights.
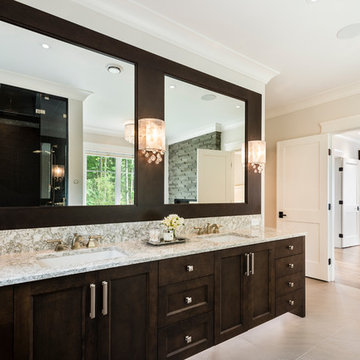
Upstairs a curved upper landing hallway leads to the master suite, creating wing-like privacy for adult escape. Another two-sided fireplace, wrapped in unique designer finishes, separates the bedroom from an ensuite with luxurious steam shower and sunken soaker tub-for-2. Passing through the spa-like suite leads to a dressing room of ample shelving, drawers, and illuminated hang-rods, this master is truly a serene retreat.
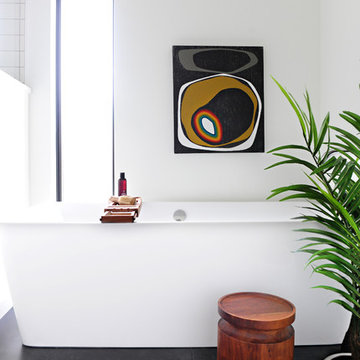
This gem of a house was built in the 1950s, when its neighborhood undoubtedly felt remote. The university footprint has expanded in the 70 years since, however, and today this home sits on prime real estate—easy biking and reasonable walking distance to campus.
When it went up for sale in 2017, it was largely unaltered. Our clients purchased it to renovate and resell, and while we all knew we'd need to add square footage to make it profitable, we also wanted to respect the neighborhood and the house’s own history. Swedes have a word that means “just the right amount”: lagom. It is a guiding philosophy for us at SYH, and especially applied in this renovation. Part of the soul of this house was about living in just the right amount of space. Super sizing wasn’t a thing in 1950s America. So, the solution emerged: keep the original rectangle, but add an L off the back.
With no owner to design with and for, SYH created a layout to appeal to the masses. All public spaces are the back of the home--the new addition that extends into the property’s expansive backyard. A den and four smallish bedrooms are atypically located in the front of the house, in the original 1500 square feet. Lagom is behind that choice: conserve space in the rooms where you spend most of your time with your eyes shut. Put money and square footage toward the spaces in which you mostly have your eyes open.
In the studio, we started calling this project the Mullet Ranch—business up front, party in the back. The front has a sleek but quiet effect, mimicking its original low-profile architecture street-side. It’s very Hoosier of us to keep appearances modest, we think. But get around to the back, and surprise! lofted ceilings and walls of windows. Gorgeous.
424 Billeder af badeværelse med brune skabe og sorte fliser
5
