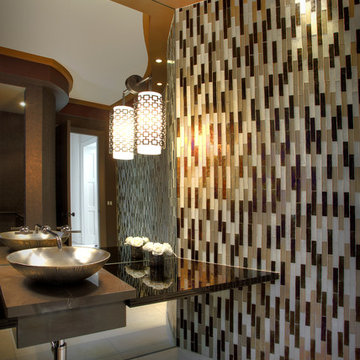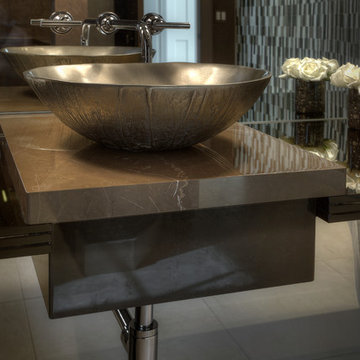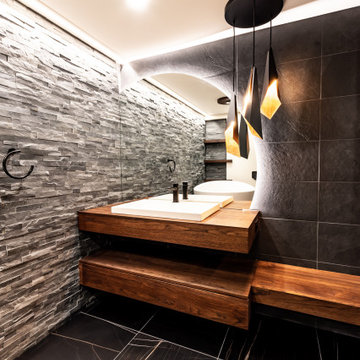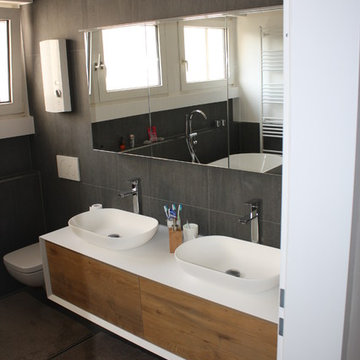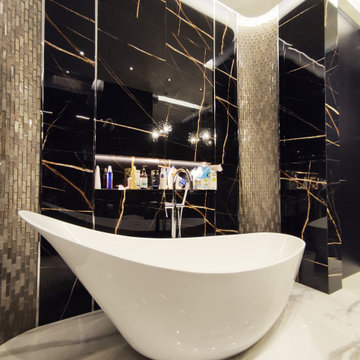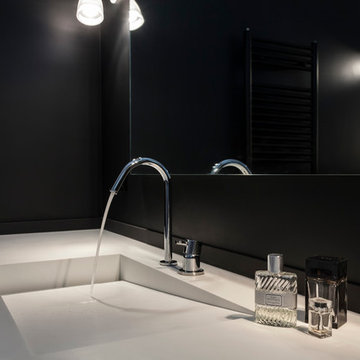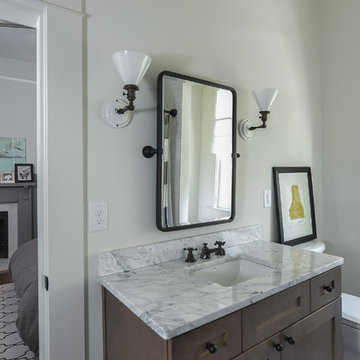424 Billeder af badeværelse med brune skabe og sorte fliser
Sorteret efter:
Budget
Sorter efter:Populær i dag
121 - 140 af 424 billeder
Item 1 ud af 3
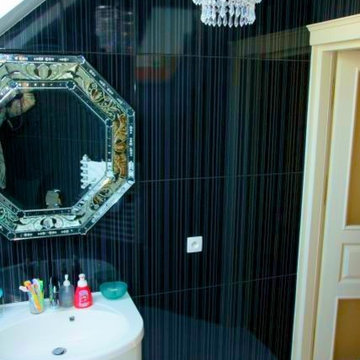
This beautiful mansion in Poland has been fully renovated to the highest of standards. Client led design and meticulously chosen finishing materials made this design and build project a dream come true. From granite drive way, through exotic timber flooring, marble stairs, hand crafted intricate iron balustrades, bespoke joinery, to polished plaster on walls and gold plated chandeliers. Everything custom made with highest attention to detail.
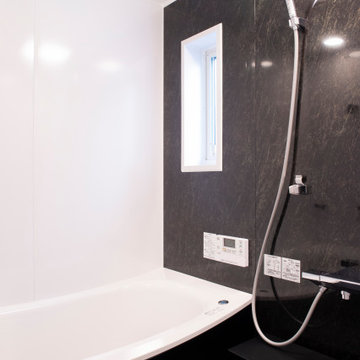
TOTO サザナ HSシリーズ
1618 メーターモジュールサイズを選びました。
【浴室洗面は夫担当でモダンに仕上げました。】
浴槽 クレイドル浴槽
壁 アースブラック
カウンター ブラック
床 ダークグレー(石目調)
浴槽エプロン ブラック
ほっカラリ床のおかげで翌朝にはからりと乾き、お掃除もラクチンです^^
シャワー水栓はエアインクリックシャワーにグレードアップ!節水とは思えないほどのたっぷりシャワーですが毎月の水道代からも効果が表れてます。
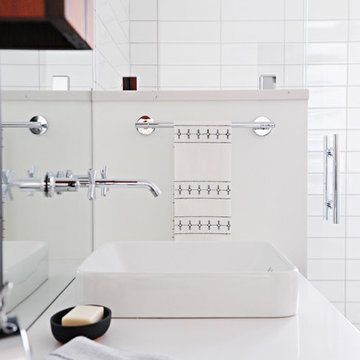
This gem of a house was built in the 1950s, when its neighborhood undoubtedly felt remote. The university footprint has expanded in the 70 years since, however, and today this home sits on prime real estate—easy biking and reasonable walking distance to campus.
When it went up for sale in 2017, it was largely unaltered. Our clients purchased it to renovate and resell, and while we all knew we'd need to add square footage to make it profitable, we also wanted to respect the neighborhood and the house’s own history. Swedes have a word that means “just the right amount”: lagom. It is a guiding philosophy for us at SYH, and especially applied in this renovation. Part of the soul of this house was about living in just the right amount of space. Super sizing wasn’t a thing in 1950s America. So, the solution emerged: keep the original rectangle, but add an L off the back.
With no owner to design with and for, SYH created a layout to appeal to the masses. All public spaces are the back of the home--the new addition that extends into the property’s expansive backyard. A den and four smallish bedrooms are atypically located in the front of the house, in the original 1500 square feet. Lagom is behind that choice: conserve space in the rooms where you spend most of your time with your eyes shut. Put money and square footage toward the spaces in which you mostly have your eyes open.
In the studio, we started calling this project the Mullet Ranch—business up front, party in the back. The front has a sleek but quiet effect, mimicking its original low-profile architecture street-side. It’s very Hoosier of us to keep appearances modest, we think. But get around to the back, and surprise! lofted ceilings and walls of windows. Gorgeous.
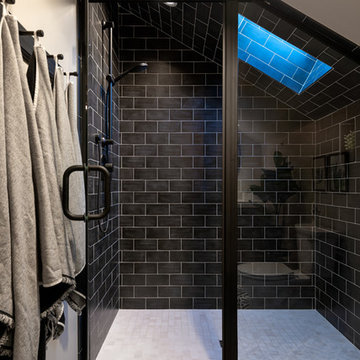
A modern farmhouse bath remodel featuring a custom cabinet and a black and white tile motif.
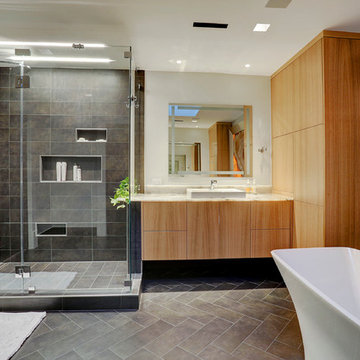
6 x 20 Gun Metal Tile in a harringbone pattern centered with Transitional Freestanding Tub & Kilimanjiaro Onyx Hung Slab Accented with a Custom Aluminum Frame. This Bathroom Highlights Bentwood Custom Cabinets, Designer Plumbing & Electrical Fixtures on Ice Pearl Quartzite
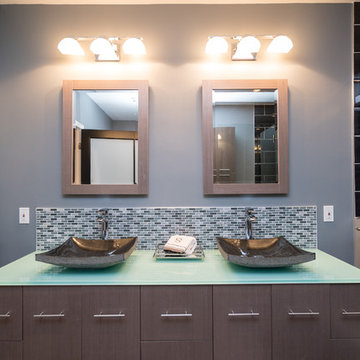
Vessel sinks are the latest trend in bathroom updates. This bathroom in Baltimore, Maryland highlights a beautiful mix of tile work as well! For more inspiration, visit VKB Kitchen & Bath for your remodel project or call us at (410) 290-9099.
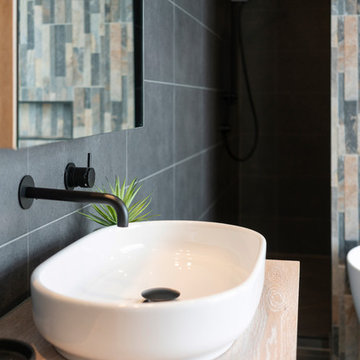
This amazing bathroom uses dark charcoal tiles on of the same range on both walls and floor. and a feature wall behind the bath.
They have used large format rectangle tiles (300x600mm) on the walls and large format square tiles (600x600mm) on the floor to enlarge the look of bathroom.
Metropolitan advances - Julie Lundy
(Feature tile from brymac tiles)
Emma Steel Photography
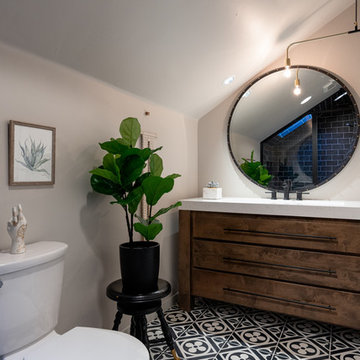
A modern farmhouse bath remodel featuring a custom cabinet and a black and white tile motif.
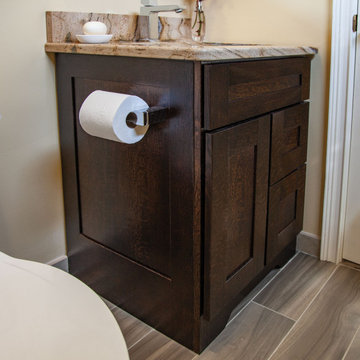
Ann Arbor homeowner was looking to remodel a bathroom for mother-in-law moving in. Merillat Masterpiece in Quarter Sawn Oak, Peppercorn finish. The countertops are Athena Granite, fixtures are in polished chrome, and the tile is all from Virginia Tile.
The floor tile which looks like wood is Tabula Cenere 6x36 Rectified. It ties in beautifully with the soft brown tones in the shower of Stone Project Gold Falda Vein 12x24. The real show stopper here and focal point is the beautiful pepple accent running vertical to match with the floor - Random Cobbles Sterling MegaMix. The drop down bench (shown in upright position) on left makes it easy for Mom to maneuver in and out of the shower. Access - grab bars along the outside and inside shower walls provide needed assistance and serve also as towel racks.
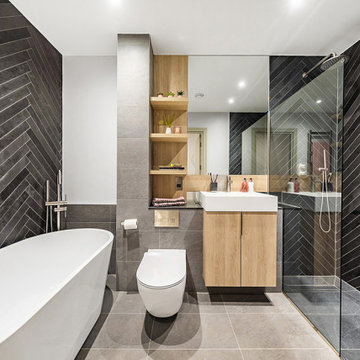
Modern bathroom with freestanding bathtub and walk in shower in a residential development of 17 apartments. Dark herringbone tiles cover opposing walls.
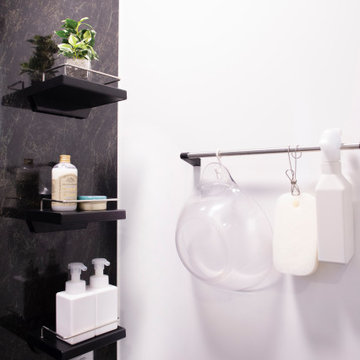
TOTO サザナ HSシリーズ
1618 メーターモジュールサイズを選びました。
【浴室洗面は夫担当でモダンに仕上げました。】
タオル掛けは差額なしだったのでブラックをセレクト。
タオル掛けの両端部分がブラックになってるという細かいこだわり…w^^
洗面器はクリアを選んで存在感を減らしました。
洗剤やスポンジも白系を選んで壁になじませてます。
全て吊るす収納で床置き0!掃除もラクで、いや~なカビやヌルヌルもありません。
アクセントパネル アースブラック
周辺パネル プリエホワイト
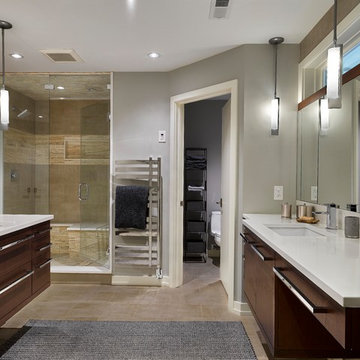
Client asked that Master Bath be an open concept design. Space includes his / her vanities, heated floor and frameless glass shower with steam unit. Hidden medicine cabinets camoflauged behind mirrors will open at the slightest touch.
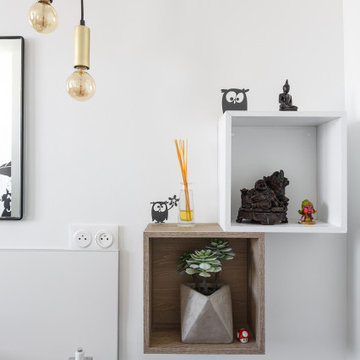
Transformer la maison où l'on a grandi
Voilà un projet de rénovation un peu particulier. Il nous a été confié par Cyril qui a grandi avec sa famille dans ce joli 50 m².
Aujourd'hui, ce bien lui appartient et il souhaitait se le réapproprier en rénovant chaque pièce. Coup de cœur pour la cuisine ouverte et sa petite verrière et la salle de bain black & white
424 Billeder af badeværelse med brune skabe og sorte fliser
7
