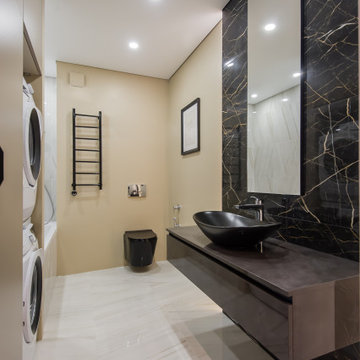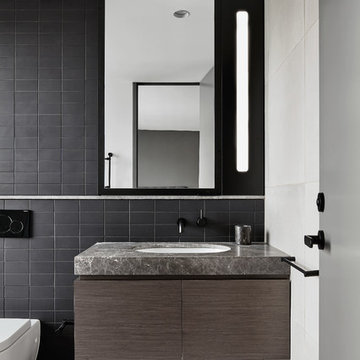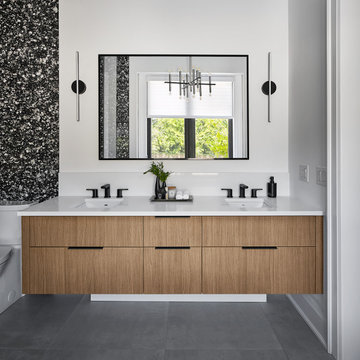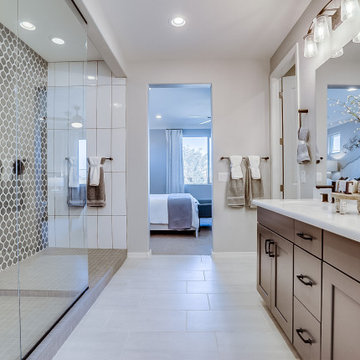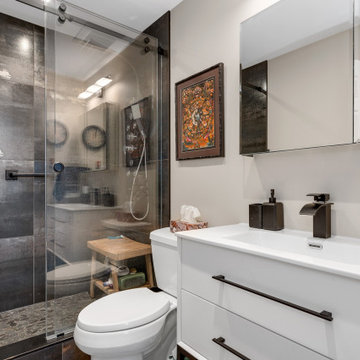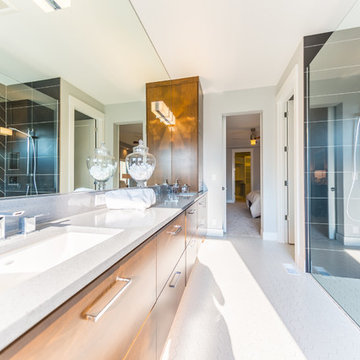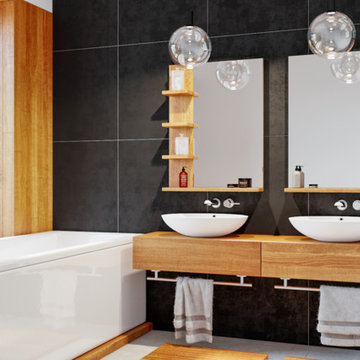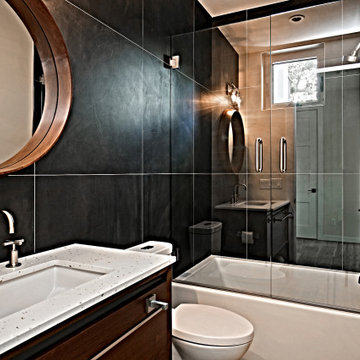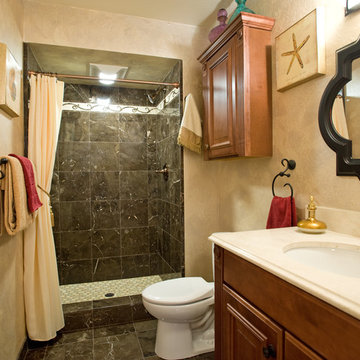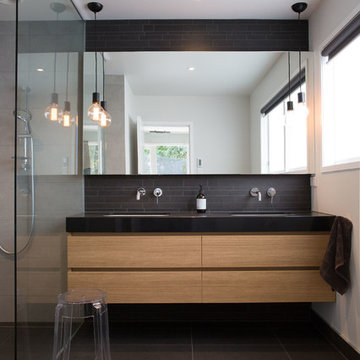424 Billeder af badeværelse med brune skabe og sorte fliser
Sorteret efter:
Budget
Sorter efter:Populær i dag
101 - 120 af 424 billeder
Item 1 ud af 3
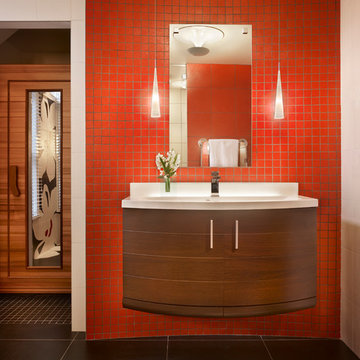
Watch our project videos with before and after pictures: www.larisamcshane.com/projects/
An outdated master bathroom was transformed into a visually interesting, revitalizing master spa with a large steam shower and an infrared sauna in a spacious room with natural light.
According to a unique style survey, which is a cornerstone in our design process, the client responded to striking primary colors. Creating a design concept from this idea, we used bold 4’x4’ flower tiles, which visually connect the floor and wall of the bathroom and accented the vanity and shower walls with red mosaic tile.
Our team also designed exotic solid sapelle wood doors, installed a glass towel warmer, a massaging thermostatic shower system, a steam unit, an in-wall tank water-saving toilet and radiant floors.
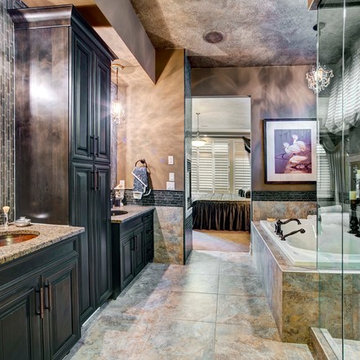
Spa inspired ensuite features large soaker tub, custom shower and dual vanities with plenty of storage.
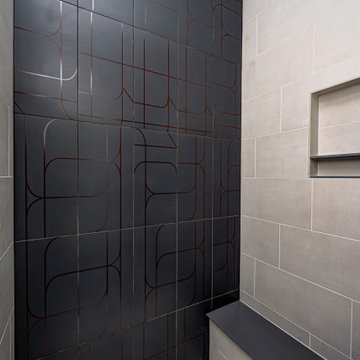
This custom floor plan features 5 bedrooms and 4.5 bathrooms, with the primary suite on the main level. This model home also includes a large front porch, outdoor living off of the great room, and an upper level loft.
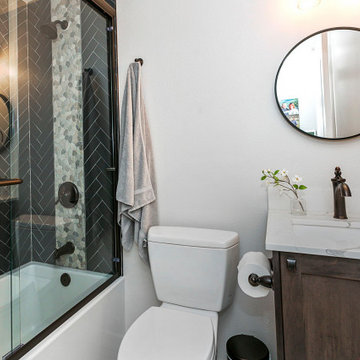
This is a small guest bathroom that was completely remodeled. Features include a 3 * 10 subway tile laid in a herringbone pattern surrounding the new tub. Custom glass doors and vanity. Quartz countertops and 12 *24 porcelain tile floors. Also featured is a vertical pebble wall along the plumbing area.
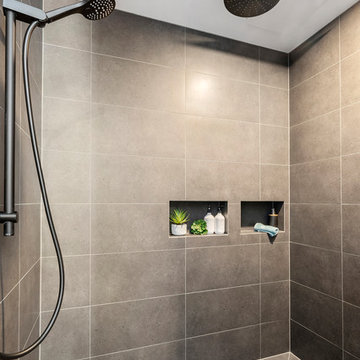
This amazing bathroom uses dark charcoal tiles on of the same range on both walls and floor.
They have used large format rectangle tiles (300x600mm) on the walls and large format square tiles (600x600mm) on the floor to enlarge the look of bathroom.
Metropolitan advances - Julie Lundy
Emma Steel Photography
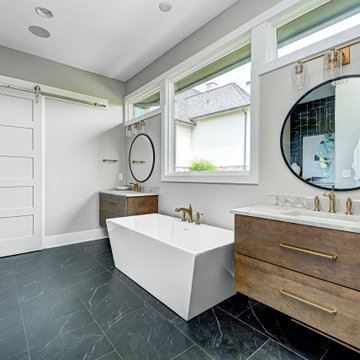
This custom floor plan features 5 bedrooms and 4.5 bathrooms, with the primary suite on the main level. This model home also includes a large front porch, outdoor living off of the great room, and an upper level loft.
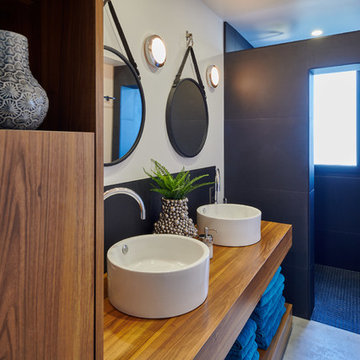
Salle de bain - en entrant
J'ai voulu associer plusieurs choses ici. Le bois et le minéral, le noir et le blanc, le mat et le brillant, et le lignes droites et les ronds. On retrouve ces derniers dans les vasques, miroirs, appliques, et même dans les bulles du vase et l'arrondi des mitigeurs.
photo: JPEG Studios
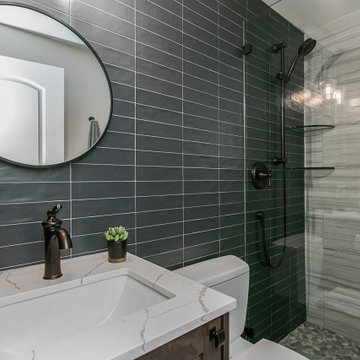
This is the master bathroom and the same compact size as the guest bathroom. We used he same materials, but in a slightly different way to add interest. Features include an accent tile wall going into the shower using a 3 * 10 subway tile laid in a stacked pattern for a modern feel. Custom glass doors and vanity. Quartz countertops and 12 *24 porcelain tile floors that is repeated in the shower. Here the pebbles were used in the shower pan.
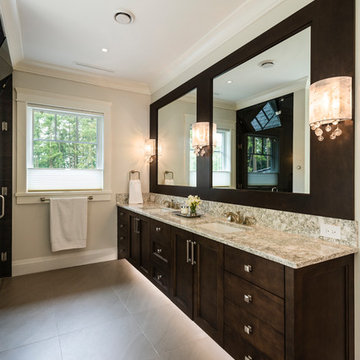
Upstairs a curved upper landing hallway leads to the master suite, creating wing-like privacy for adult escape. Another two-sided fireplace, wrapped in unique designer finishes, separates the bedroom from an ensuite with luxurious steam shower and sunken soaker tub-for-2. Passing through the spa-like suite leads to a dressing room of ample shelving, drawers, and illuminated hang-rods, this master is truly a serene retreat.
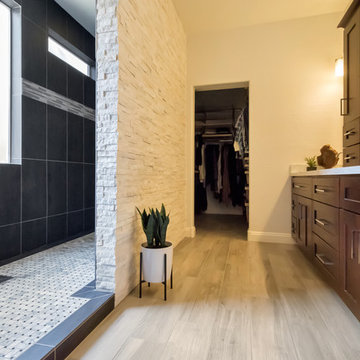
Mariano & Co.,LLC completed a Full Master Bathroom Remodel. Removed the tub shower combo and created a Large Walk-In Shower with a Stacked Stone feature wall on the outside. All New Cabinets, Quartz Counter tops, Lighting, and Completed with Wood Plank Tile Flooring.
424 Billeder af badeværelse med brune skabe og sorte fliser
6
