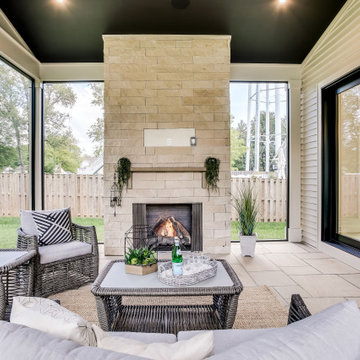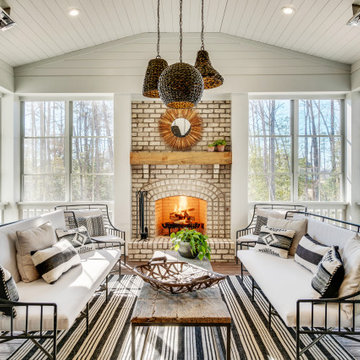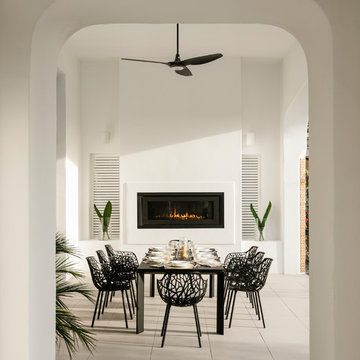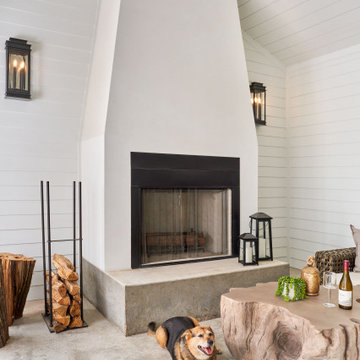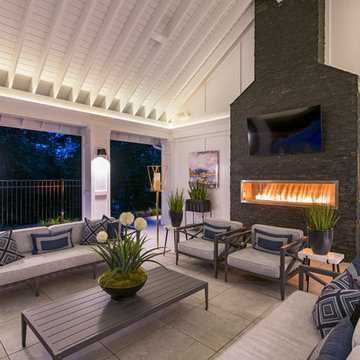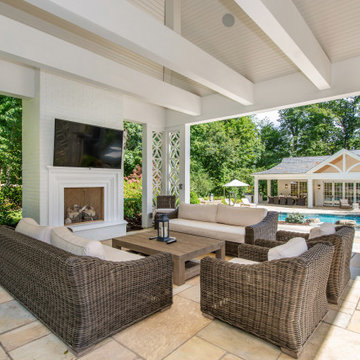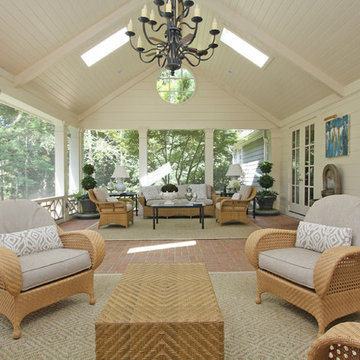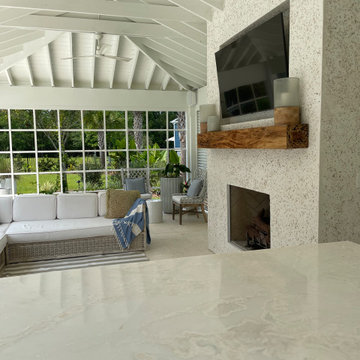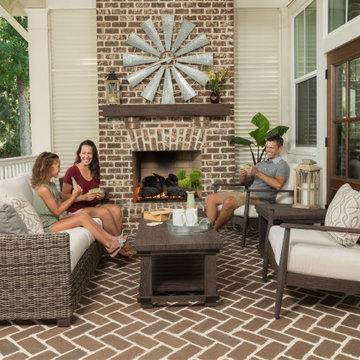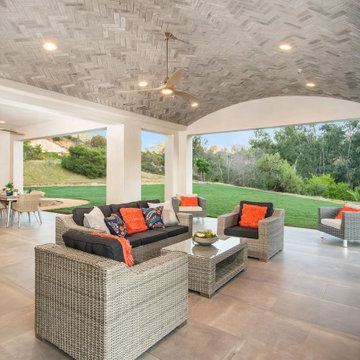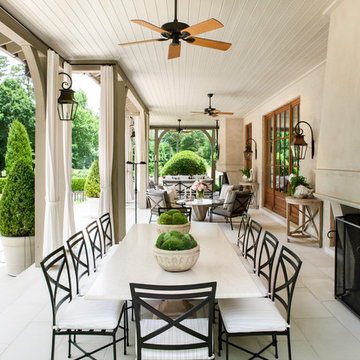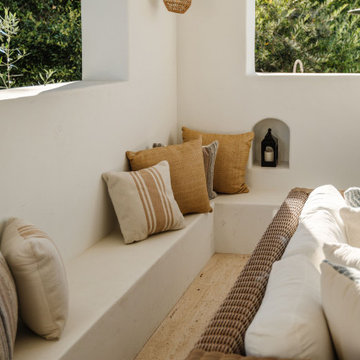Sorteret efter:
Budget
Sorter efter:Populær i dag
1 - 20 af 201 billeder
Item 1 ud af 3
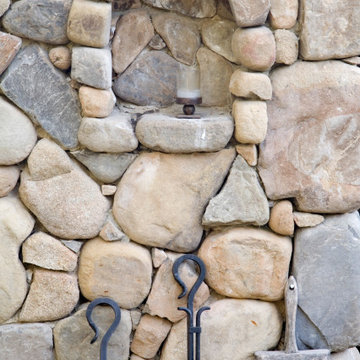
Outdoor fireplace details. ? Project Name: “Outside Living.” #landscapedesign by #paulhendershotdesign paulhendershotdesign.com #landscaping #landscaper #stonefireplace #fireplace #outdoorfireplace #stonework #rockwork #handcrafted #outsidelighting #backyard #outdoorliving #outsideliving #hardscape #homesweethome #homeimprovement #remodel #renovation

Interior design: Starrett Hoyt
Double-sided fireplace: Majestic "Marquis"
Pavers: TileTech Porce-pave in gray-stone
Planters and benches: custom
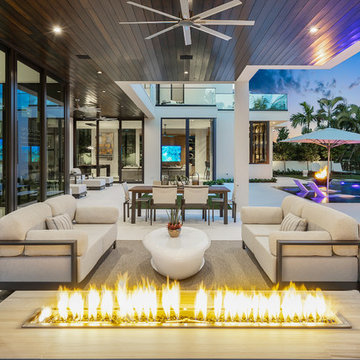
Modern home front entry features a voice over Internet Protocol Intercom Device to interface with the home's Crestron control system for voice communication at both the front door and gate.
Signature Estate featuring modern, warm, and clean-line design, with total custom details and finishes. The front includes a serene and impressive atrium foyer with two-story floor to ceiling glass walls and multi-level fire/water fountains on either side of the grand bronze aluminum pivot entry door. Elegant extra-large 47'' imported white porcelain tile runs seamlessly to the rear exterior pool deck, and a dark stained oak wood is found on the stairway treads and second floor. The great room has an incredible Neolith onyx wall and see-through linear gas fireplace and is appointed perfectly for views of the zero edge pool and waterway. The center spine stainless steel staircase has a smoked glass railing and wood handrail.
Photo courtesy Royal Palm Properties
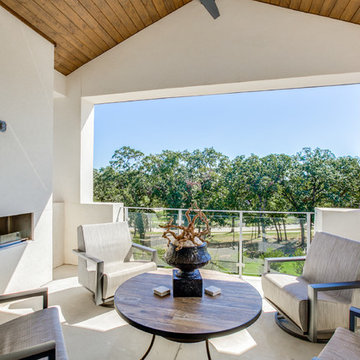
Second story balcony with a modern linear fireplace. The perfect space to entertain guests outside while catching a view of the outdoor living and pool below. This is a contemporary design with matching white stucco to the exterior of the house. Glass railing material.
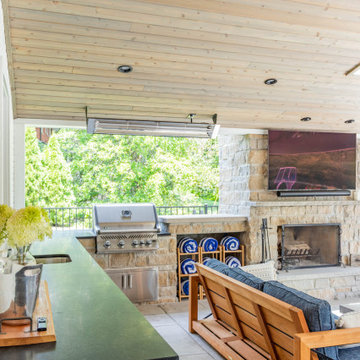
This beautiful project includes a covered patio with an open gable roof structure, vaulted ceilings with cedar tongue and groove and skylights, a fireplace with two wood boxes on either side, an outdoor kitchen area, a powder room, and Infratech heaters. The concrete is a custom tile overlay stamped concrete.
The outdoor kitchen area includes:
- A Napoleon built-in grill
- Fire Magic cabinets, drawers, and a trash container
- A sink
- Two True Residential glass front under counter fridges
- Stone cabinets
- Granite counter tops
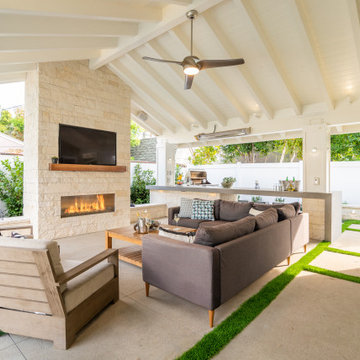
This California room features a limestone fireplace, linear insert, TV entertainment center w/ outdoor speakers, outdoor heaters, lighting, and an adjacent outdoor kitchen and swimming pool. It's a contemporary space with hints of farmhouse design and the gray, white, and neutral colors create a simple elegance.
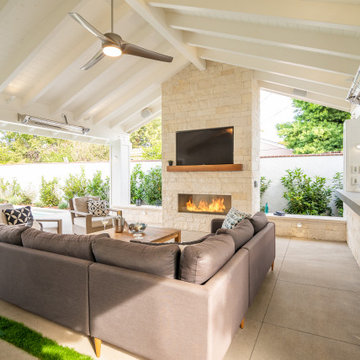
This California room features a limestone fireplace, linear insert, TV entertainment center w/ outdoor speakers, outdoor heaters, lighting, and an adjacent outdoor kitchen and swimming pool. It's a contemporary space with hints of farmhouse design and the gray, white, and neutral colors create a simple elegance.
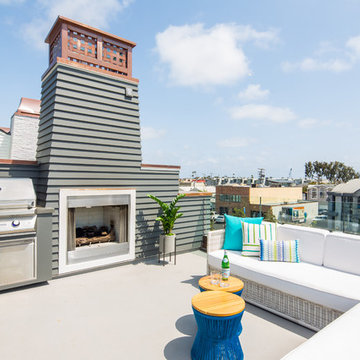
Five residential-style, three-level cottages are located behind the hotel facing 32nd Street. Spanning 1,500 square feet with a kitchen, rooftop deck featuring a fire place + barbeque, two bedrooms and a living room, showcasing masterfully designed interiors. Each cottage is named after the islands in Newport Beach and features a distinctive motif, tapping five elite Newport Beach-based firms: Grace Blu Interior Design, Jennifer Mehditash Design, Brooke Wagner Design, Erica Bryen Design and Blackband Design.
201 Billeder af beige udendørs med pejs
1






