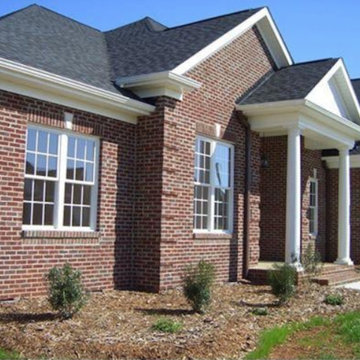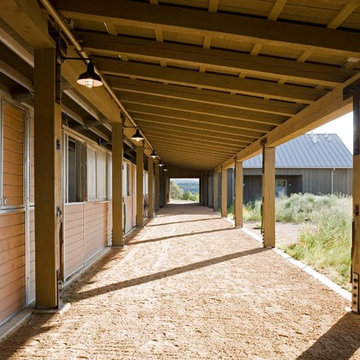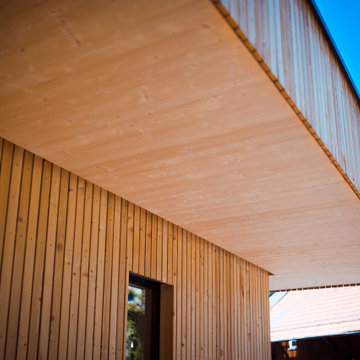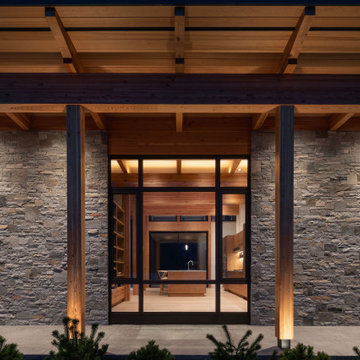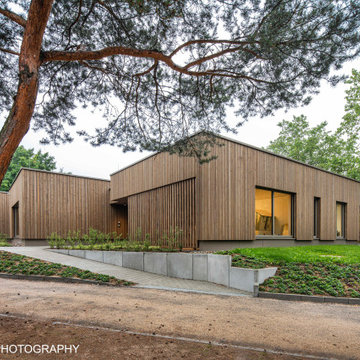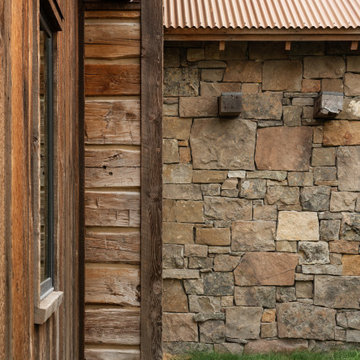431 Billeder af brunt hus
Sorteret efter:
Budget
Sorter efter:Populær i dag
41 - 60 af 431 billeder
Item 1 ud af 3
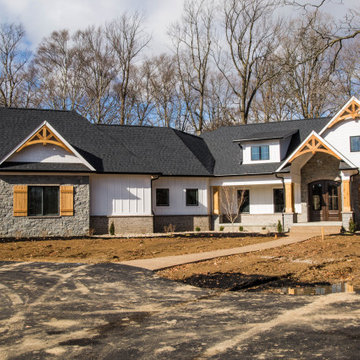
Stone, wood and clap board combine to create tons of curb appeal on this one level ranch over a finished basement.
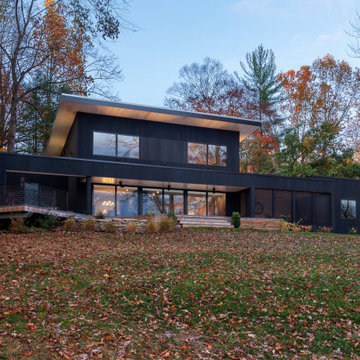
Existing 1970s cottage transformed into modern lodge - view from lakeside - HLODGE - Unionville, IN - Lake Lemon - HAUS | Architecture For Modern Lifestyles (architect + photographer) - WERK | Building Modern (builder)
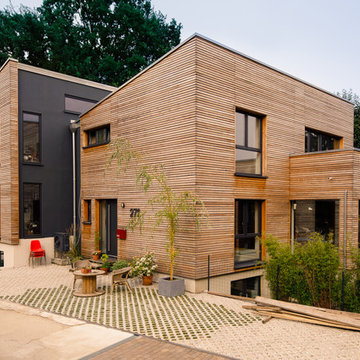
Im Laufe der Zeit wird die Holzfassade des Doppelhauses in Düsseldorf durch Witterung und Sonneneinwirkung eine Patina erhalten und auf natürlichem Wege altern.
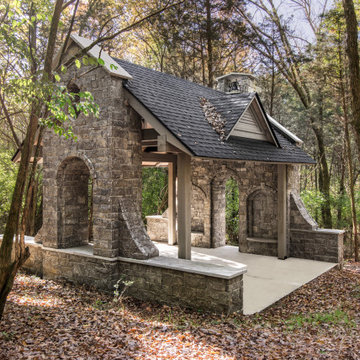
Newly built in 2021; this sanctuary in the woods was designed and built to appear as though it had existed for years.
Architecture: Noble Johnson Architects
Builder: Crane Builders
Photography: Garett + Carrie Buell of Studiobuell/ studiobuell.com
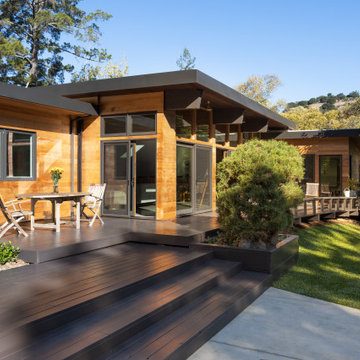
View of house from the rear patio with new modern flat roof, red cedar siding, large windows and sliding doors.
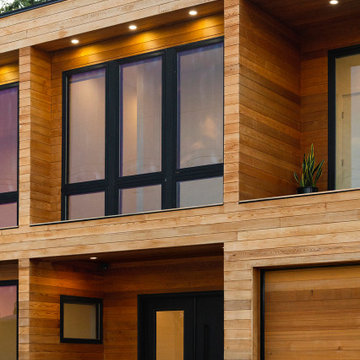
The Living Well is a peaceful, minimal coastal home surrounded by a lush Japanese garden.
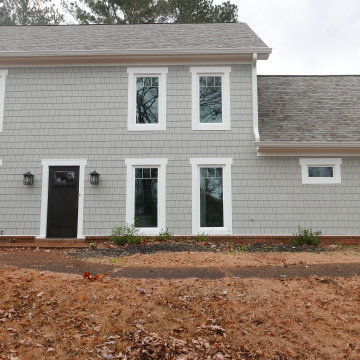
Installed straight edge cedar shake fiber cement on front of home with wood-grain lap siding on the sides and rear of home. Installed smooth fiber cement trim to corners of home, around windows & doors, and soffit & fascia. Installed new Atrium casement windows Applied Infinity urethane sealant. Painted with Sherwin-Williams Emerald exterior paint!

Dieses Wohnhaus ist eines von insgesamt 3 Einzelhäusern die nun im Allgäu fertiggestellt wurden.
Unsere Architekten achteten besonders darauf, die lokalen Bedingungen neu zu interpretieren.
Da es sich bei dem Vorhaben um die Umgestaltung eines ganzen landwirtschaftlichen Anwesens handelte, ist es durch viel Fingerspitzengefühl gelungen, eine Alternative zum Leerstand auf dem Dorf aufzuzeigen.
Durch die Verbindung von Sanierung, Teilabriss und überlegten Neubaukonzepten hat diese Projekt für uns einen Modellcharakter.

Every detail of this European villa-style home exudes a uniquely finished feel. Our design goals were to invoke a sense of travel while simultaneously cultivating a homely and inviting ambience. This project reflects our commitment to crafting spaces seamlessly blending luxury with functionality.
Our clients, who are experienced builders, constructed their European villa-style home years ago on a stunning lakefront property. The meticulous attention to design is evident throughout this expansive residence and includes plenty of outdoor seating options for delightful entertaining.
---
Project completed by Wendy Langston's Everything Home interior design firm, which serves Carmel, Zionsville, Fishers, Westfield, Noblesville, and Indianapolis.
For more about Everything Home, see here: https://everythinghomedesigns.com/
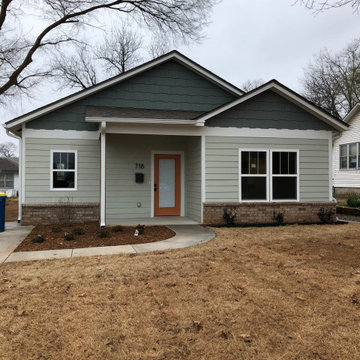
This updated bungalow home was built on infill lot near downtown. It features a brick skirt with painted siding above. The siding is a light sage green with a darker green accent in the gables.
431 Billeder af brunt hus
3

