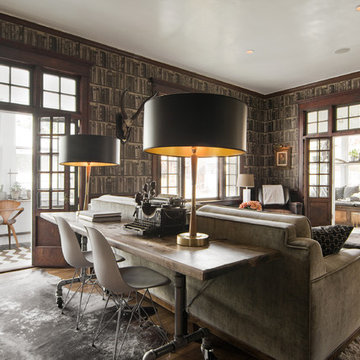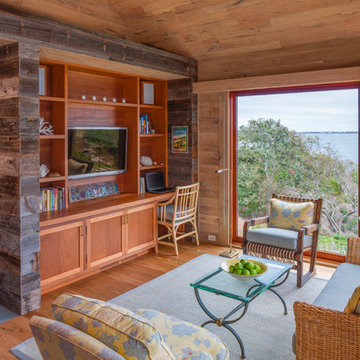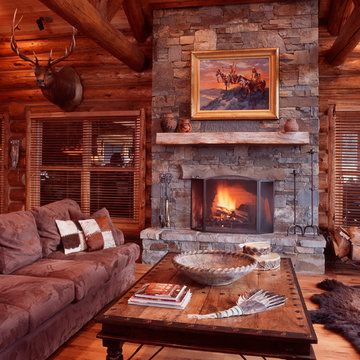13.124 Billeder af dagligstue med brune vægge
Sorteret efter:
Budget
Sorter efter:Populær i dag
121 - 140 af 13.124 billeder
Item 1 ud af 2
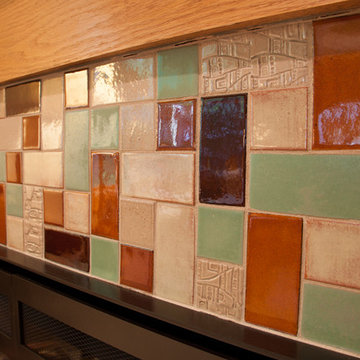
Cozy up to this fireplace under the mountains—at least a beautiful mountain photo! Warm amber tones of tile, accented with a soft green, surround this fireplace. The hearth is held steady with Amber on red clay in 4"x4" tiles.
Large Format Savvy Squares - 65W Amber, 65R Amber, 1028 Grey Spice, 123W Patina, 125R Sahara Sands / Hearth | 4"x4"s - 65R Amber

camilleriparismode projects and design team were approached by the young owners of a 1920s sliema townhouse who wished to transform the un-converted property into their new family home.
the design team created a new set of plans which involved demolishing a dividing wall between the 2 front rooms, resulting in a larger living area and family room enjoying natural light through 2 maltese balconies.
the juxtaposition of old and new, traditional and modern, rough and smooth is the design element that links all the areas of the house. the seamless micro cement floor in a warm taupe/concrete hue, connects the living room with the kitchen and the dining room, contrasting with the classic decor elements throughout the rest of the space that recall the architectural features of the house.
this beautiful property enjoys another 2 bedrooms for the couple’s children, as well as a roof garden for entertaining family and friends. the house’s classic townhouse feel together with camilleriparismode projects and design team’s careful maximisation of the internal spaces, have truly made it the perfect family home.

"custom fireplace mantel"
"custom fireplace overmantel"
"omega cast stone mantel"
"omega cast stone fireplace mantle" "fireplace design idea" Mantel. Fireplace. Omega. Mantel Design.
"custom cast stone mantel"
"linear fireplace mantle"
"linear cast stone fireplace mantel"
"linear fireplace design"
"linear fireplace overmantle"
"fireplace surround"
"carved fireplace mantle"
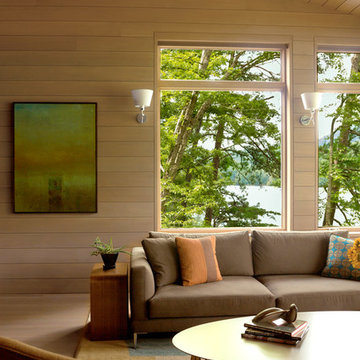
The Fontana Bridge residence is a mountain modern lake home located in the mountains of Swain County. The LEED Gold home is mountain modern house designed to integrate harmoniously with the surrounding Appalachian mountain setting. The understated exterior and the thoughtfully chosen neutral palette blend into the topography of the wooded hillside.
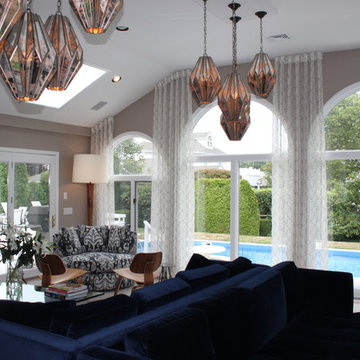
We decided on side panels on the sides of each arched window, carefully measuring where we wanted the fabric to end, and how much of the window we wanted to cover. The side panels allowed us to drape beautiful sheers, softening up the room, without covering too much of the window. To ensure the symmetry in an asymmetrical room, we used the ceiling as a common denominator for all the windows and angled the panel to accommodate the shape.
***Authorized Hunter Douglas Dealer***

A fun, fresh, and inviting transitional space with blue and green accents and lots of natural light - designed for a family in mind yet perfect for entertaining. Design by Annie Lowengart and photo by David Duncan Livingston.
Featured in Marin Magazine May 2013 issue seen here http://digital.marinmagazine.com/marinmagazine/201305/?pg=112&pm=2&u1=friend
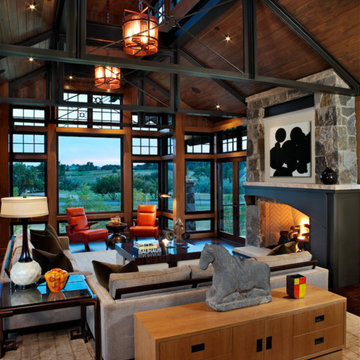
This elegant expression of a modern Colorado style home combines a rustic regional exterior with a refined contemporary interior. The client's private art collection is embraced by a combination of modern steel trusses, stonework and traditional timber beams. Generous expanses of glass allow for view corridors of the mountains to the west, open space wetlands towards the south and the adjacent horse pasture on the east.
Builder: Cadre General Contractors
http://www.cadregc.com
Interior Design: Comstock Design
http://comstockdesign.com
Photograph: Ron Ruscio Photography
http://ronrusciophotography.com/
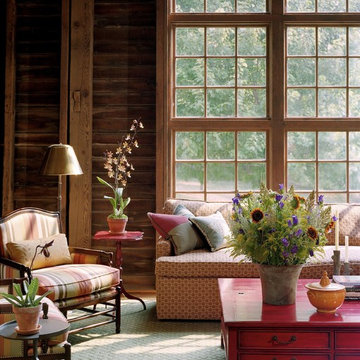
Photographer: Barry Halkin
Interior: Michael Shannon Interior Design
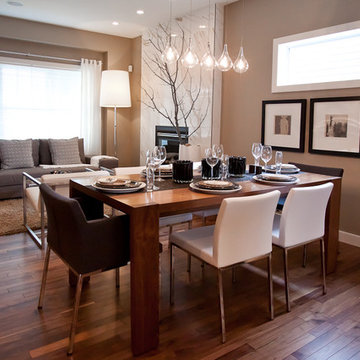
A Hotel Luxe Modern Transitional Home by Natalie Fuglestveit Interior Design, Calgary Interior Design Firm. Photos by Lindsay Nichols Photography.
Interior design includes modern fireplace with 24"x24" calacutta marble tile face, 18 karat vase with tree, black and white geometric prints, modern Gus white Delano armchairs, natural walnut hardwood floors, medium brown wall color, ET2 Lighting linear pendant fixture over dining table with tear drop glass, acrylic coffee table, carmel shag wool area rug, champagne gold Delta Trinsic faucet, charcoal flat panel cabinets, tray ceiling with chandelier in master bedroom, pink floral drapery in girls room with teal linear border.
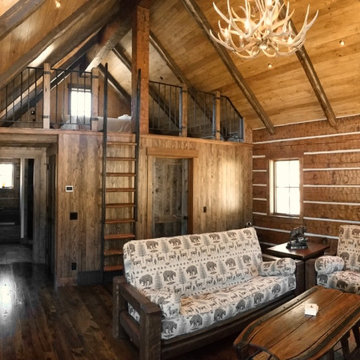
Open living space of the restored 1930's small fishing cabin.
Photo by Jason Letham
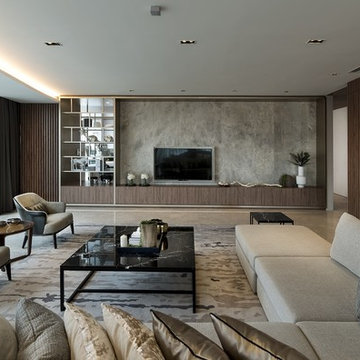
Stone glassed TV feature wall and customized hand tufted carpet all add sophistication and elegance to this very high-end interior.
13.124 Billeder af dagligstue med brune vægge
7
