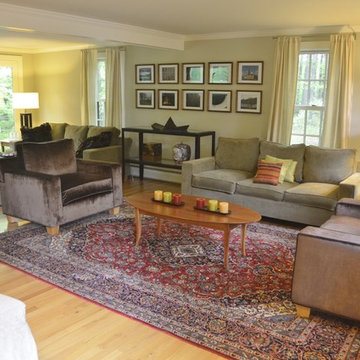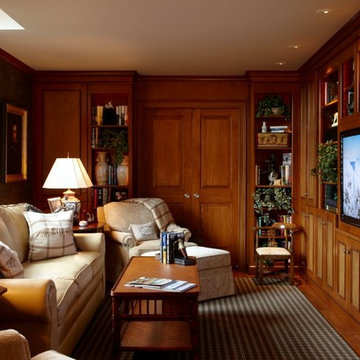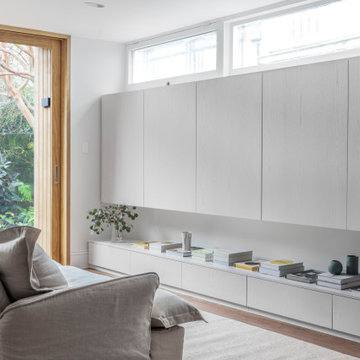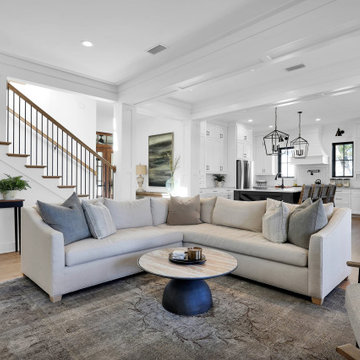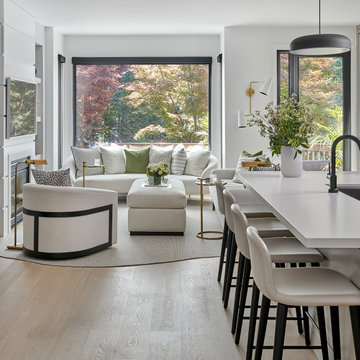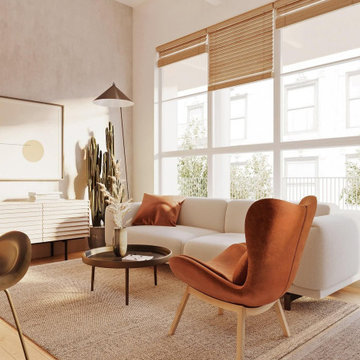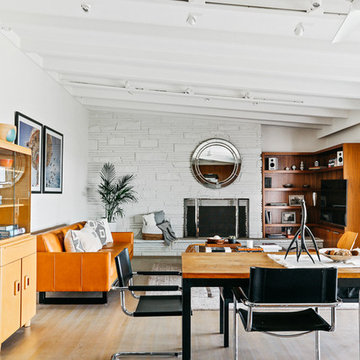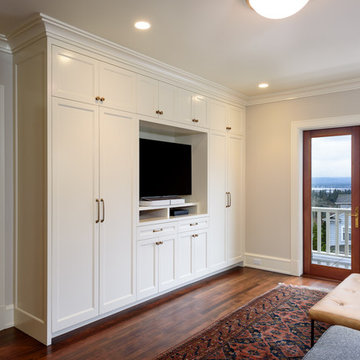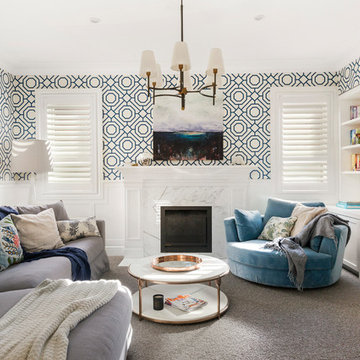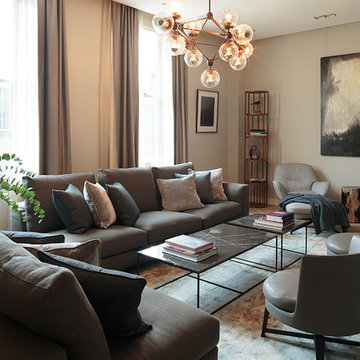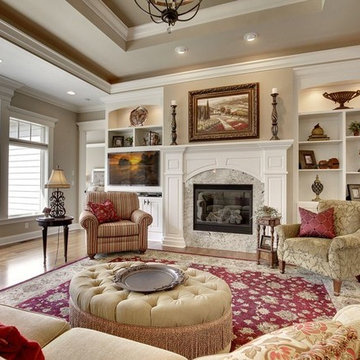30.202 Billeder af dagligstue med en indbygget medievæg
Sorteret efter:
Budget
Sorter efter:Populær i dag
2521 - 2540 af 30.202 billeder
Item 1 ud af 2
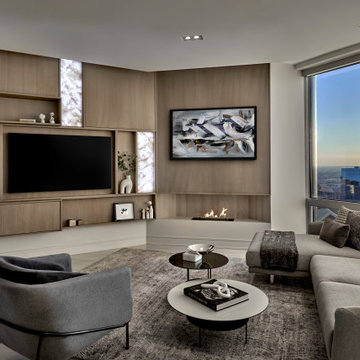
At CI Design + Build, a referral is the highest form of flattery. And when said word of mouth leads to a luxe, full-scope renovation for a pair of clients who have a genuine love for transformative design, well — now we’re really in our element. For the reno of this two-bedroom, high-rise condo overlooking the Chicago River, our design team was tapped to touch every surface while infusing the footprint with sophistication and timeless glamour.
FOR A DECIDEDLY MODERN FEEL WITH TEMPERED MOMENTS OF DRAMA, WE OPTED FOR BOLD MATERIALS AND COLORS, INCLUDING DYNAMIC BLUE ROMA QUARTZITE FOR THE KITCHEN AND BAR.
Intent on making the home a unique reflection of its owners, a couple who love hosting friends and family on the regular, we set the stage for elevated entertaining, leaning into statement-making design choices for the main living spaces. A geometric media wall in the living room, for example, commands attention via custom millwork boxes of varying depths, each punctuated by beautiful slabs of backlit onyx. Playful geometries continue in the presentation-worthy kitchen, where intersecting volumes and mixed materials define a bar top, an island counter, and a dining table. Here, a striking Sub-Zero/Wolf appliance suite, including a floor-to-ceiling wine fridge, makes functionality utterly fabulous.
Incorporating white oak hardwood and gorgeous porcelain tile, every inch of flooring was updated for seamless continuity. In the primary bedroom, a calm and inviting sanctuary was defined, including a dramatic headboard wall that features shagreen-upholstered channels and angled millwork panels, and a statement fireplace that adds a strong focal point. The adjacent en suite stuns courtesy of Port Black marble-topped vanities and a shower bench that extends through the glass. Throughout, CI provided all the furnishings and decorative lighting for the home, making this a true turnkey project.
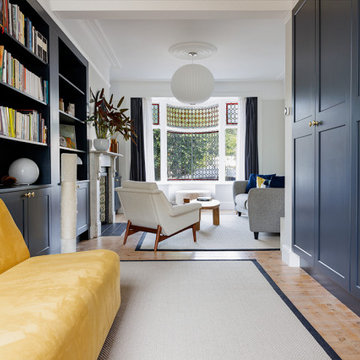
A wonderful mix of a Victorian and Mid-Century aesthetic living space with bespoke, hand made and hand painted built in bookcases, storage cabinets and TV cabinet all in Farrow and Ball Railings with brass hardware.
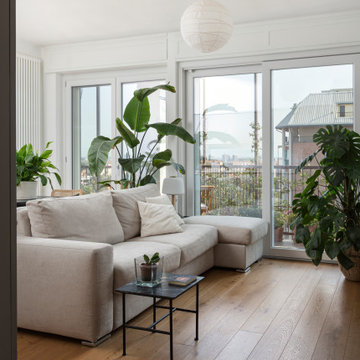
Vista sul soggiorno con angolo cottura
Prima del progetto lo spazio che si vede nella foto era diviso in due diversi ambienti che abbiamo deciso di unire per realizzare un unico ampio soggiorno, estremamente luminoso, con cucina a vista.
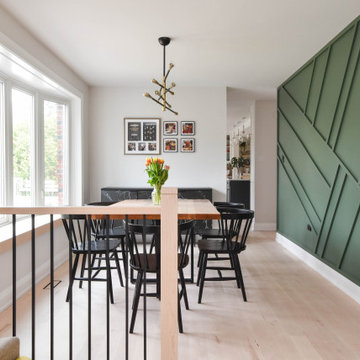
We absolutely love the natural finish of this maple flooring. New hardwood flooring was installed throughout the main floor and carried through on the stairs & railings. Highlighted with new interior doors and accents with black door handles & spindles on the stairs.
There are so many gorgeous details in this interior design project – it’s hard to pick a favourite. What is your favourite detail in this design?
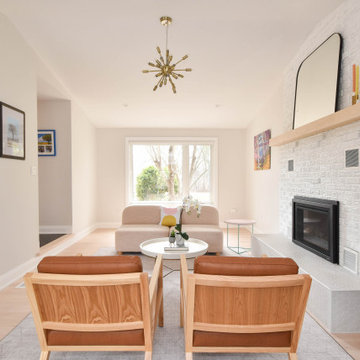
We absolutely love the natural finish of this maple flooring. New hardwood flooring was installed throughout the main floor and carried through on the stairs & railings. Highlighted with new interior doors and accents with black door handles & spindles on the stairs.
There are so many gorgeous details in this interior design project – it’s hard to pick a favourite. What is your favourite detail in this design?
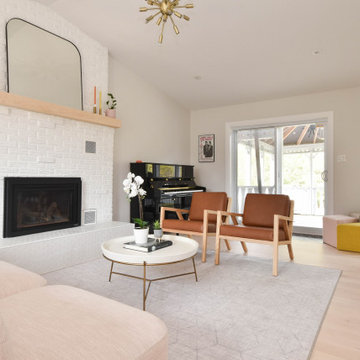
We absolutely love the natural finish of this maple flooring. New hardwood flooring was installed throughout the main floor and carried through on the stairs & railings. Highlighted with new interior doors and accents with black door handles & spindles on the stairs.
There are so many gorgeous details in this interior design project – it’s hard to pick a favourite. What is your favourite detail in this design?
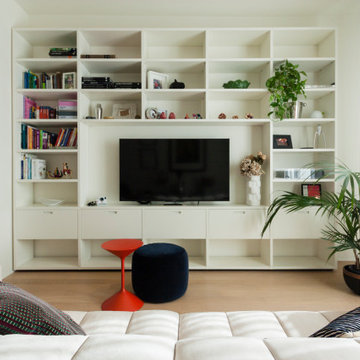
Soggiorno con libreria porro system, mobile contenitore, le tende chiare valorizzano la luce dell'ultimo piano.
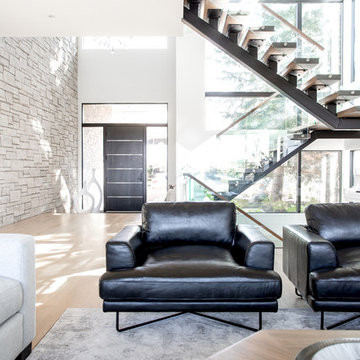
Now can we just talk about these windows? And this view? It’s like love at first sight, truly! And we wanted to take full advantage of this large bright space and keep in open but with an edge of modern sophistication. The clean lines of white, black and glass were balanced with the softness of the light wood accents. And if you’ve been following along with us for a while you know how we love to mix materials and this room really showcases that.
And we have to talk about this piano for a minute – we are OBSESSED with this white, vintage-looking piano and wanted to make it a focal! We love to incorporate pieces that a client already has and this piano was the perfect addition to this room. Using this black & white custom wall mural emphasized piano keys and was just the right touch of WOW without taking away from the rest of the space
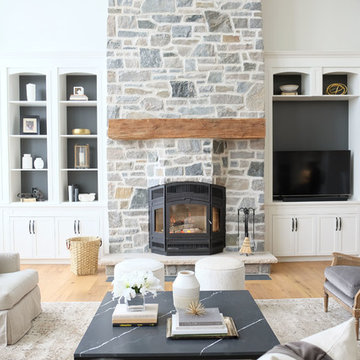
This beautiful, modern farm style custom home was elevated into a sophisticated design with layers of warm whites, panelled walls, t&g ceilings and natural granite stone.
It's built on top of an escarpment designed with large windows that has a spectacular view from every angle.
There are so many custom details that make this home so special. From the custom front entry mahogany door, white oak sliding doors, antiqued pocket doors, herringbone slate floors, a dog shower, to the specially designed room to store their firewood for their 20-foot high custom stone fireplace.
Other added bonus features include the four-season room with a cathedral wood panelled ceiling, large windows on every side to take in the breaking views, and a 1600 sqft fully finished detached heated garage.
30.202 Billeder af dagligstue med en indbygget medievæg
127
