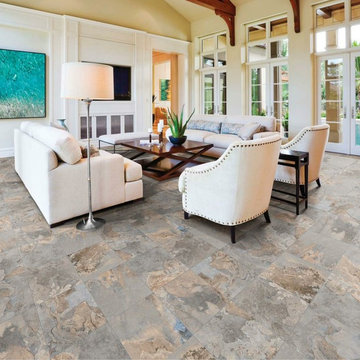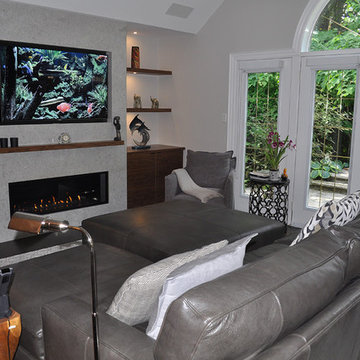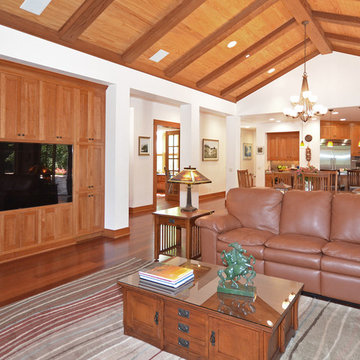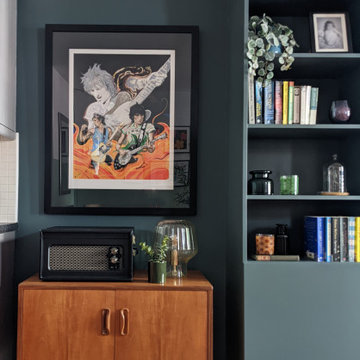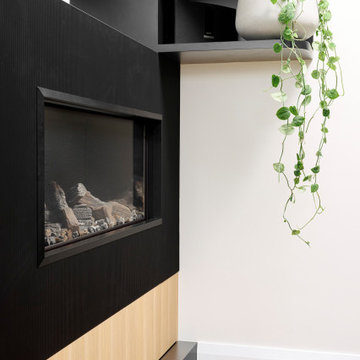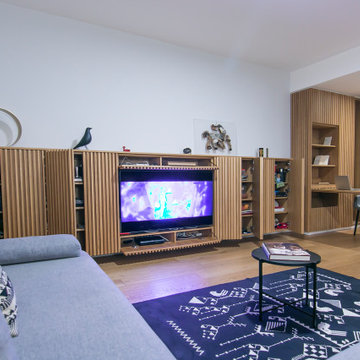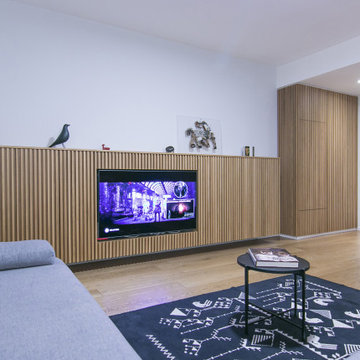30.202 Billeder af dagligstue med en indbygget medievæg
Sorteret efter:
Budget
Sorter efter:Populær i dag
2941 - 2960 af 30.202 billeder
Item 1 ud af 2
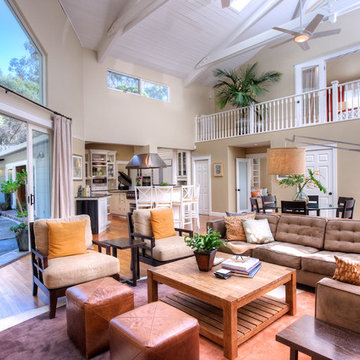
This stunning 4 bedroom, 3.5 bath home sits on just over one very private, mostly flat acre located at 22 Pigeon Hollow Rd San Rafael CA.
The spacious home features a chef’s kitchen with granite counters, custom cabinets and high-end appliances. Adjoining the kitchen is a wonderful family room with cathedral ceilings, gas-burning fireplace and opens to the expansive patio, yard and gardens. The south-facing formal living room with wood-burning fireplace gets all day sun. With the formal dining room opening wide to the patio, you will enjoy indoor/outdoor living and entertaining at its finest.
Three spacious bedrooms, including master suite with walk-in closet and access to yard through French doors, are all on the ground floor. The second floor fourth bedroom features a beautiful spa bath with jetted tub and separate stall shower. A great office with built-in bookcases also features exterior access through French doors. Hardwood floors throughout, except bedrooms, which are carpeted.
A children’s play structure, trampoline and kids’ zipline, while out of site, complete the back yard, which also features a rose garden, raised beds and a pool site. Adjacent to the parking area at the front of the house is the sunken sports court. This spectacular property, located just one mile from Highway. 101, and in the Glenwood School District, is a home you will never want to leave.
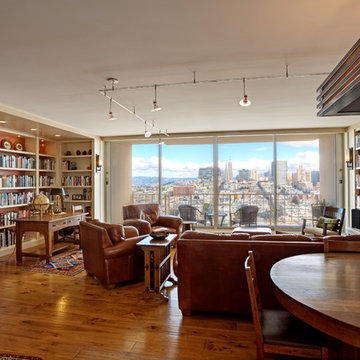
Overall view of the living room and library niche with panoramic view of the city of San Francisco beyond.
Mitchell Shenker, Photography
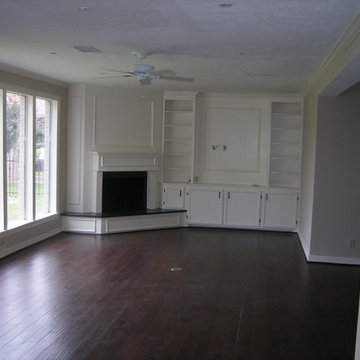
We modified the builtins to allow for a mounted tv. Given this room's layout, we felt it was important to give the homebuyers a designated space for the tv. (There really wasn't any other place to put it, considering the many windows, exits and entries to the room, and fireplace location.) We also paneled over the brick facade on the fireplace and created a mantel for a nice styling opportunity. Dark hardwood floors were installed around an in-floor power source, which is crucial in any room: we try to make sure there's at least one outlet in the floor when we have an opportunity to do so! Picture frame and crown moulding completed the details in this room.
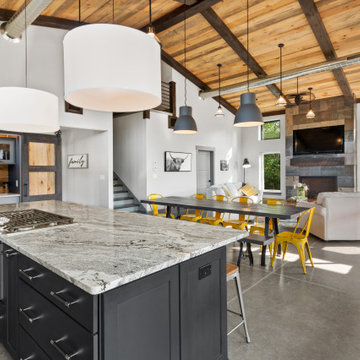
This 2,500 square-foot home, combines the an industrial-meets-contemporary gives its owners the perfect place to enjoy their rustic 30- acre property. Its multi-level rectangular shape is covered with corrugated red, black, and gray metal, which is low-maintenance and adds to the industrial feel.
Encased in the metal exterior, are three bedrooms, two bathrooms, a state-of-the-art kitchen, and an aging-in-place suite that is made for the in-laws. This home also boasts two garage doors that open up to a sunroom that brings our clients close nature in the comfort of their own home.
The flooring is polished concrete and the fireplaces are metal. Still, a warm aesthetic abounds with mixed textures of hand-scraped woodwork and quartz and spectacular granite counters. Clean, straight lines, rows of windows, soaring ceilings, and sleek design elements form a one-of-a-kind, 2,500 square-foot home
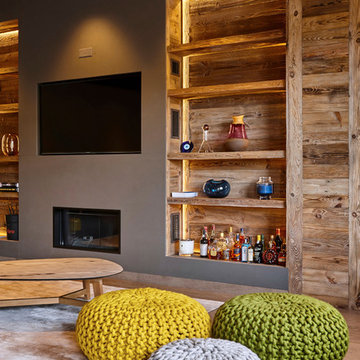
Bibliothèque vieux bois.revêtement cheminée béton
Rail lumineux encastré dans un plafond vieux bois
Sébastien Veronese
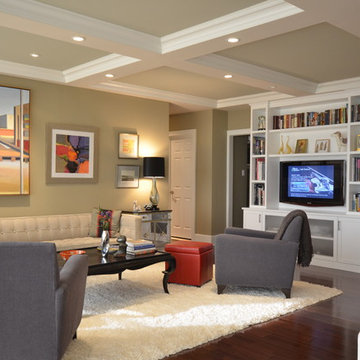
Philadelphia City Contemporary Kitchen and Entertainment Center
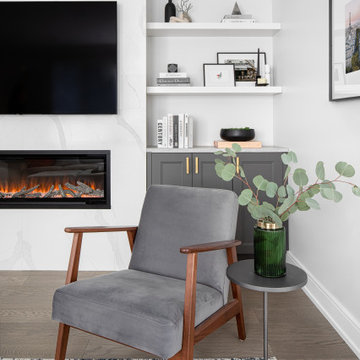
-A bright and airy open-concept modern living room with a cozy gray couch and warm neutral tones with orange accent pillows in Vaughan Ontario
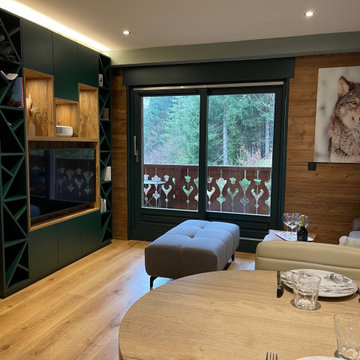
Rénovation d'un appartement en duplex.
Pour la Zone jour ma mission :
Création d’un meuble TV, pour celui-ci, inspiré par l’environnement, nous pouvons retrouver les formes des montagnes sur la partie supérieure ainsi que celles des sommets sur les extrémités permettant d’y intégrer des livres !
De l’apport de couleur et de bois afin de moderniser cet appartement montagnard chaleureux ?
Repenser la séparation du couloir et de l’escalier afin de sécuriser les petits occupants ????
Une fois arrivé à l’étage qui était séparé en 3 parties, j’ai pris le parti de faire tomber une cloison afin de créer un grand dortoir (partie 2) et de déplacer une cloison afin d’intégrer un salle de douche semi cloisonnée dans la nouvelle la suite parentale !
Décloisonnement afin de créer un grand dortoir prêt à accueillir des familles nombreuses !
Création de lits superposés sur mesures, d’une penderie, meuble TV, et d’une mezzanine cabane !
Sur la dernière photo, tête de lit sur mesure de la chambre d’amis se situant au 1er niveau de l’appartement !
Suite de la mission : meubler et décorer !
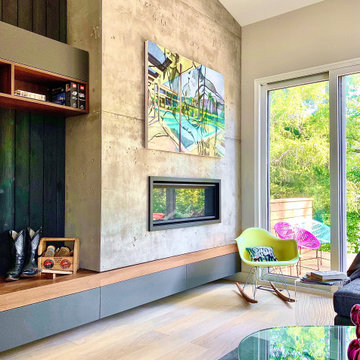
Great room living room with charred cedar (Shou Sugi Ban) accent wall and concrete fire place. Custom built in cabinetry and interior design by drors.
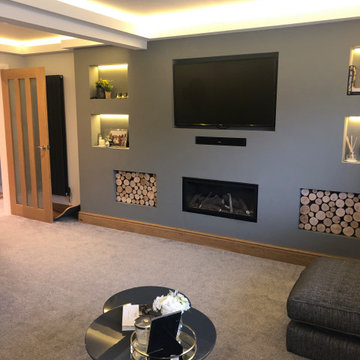
New anthracite, acoustic windows; oak skirting boards; feature coppice lighting; feature media wall with mood lighting; gas fire fitted complete with flue and fireproof plaster board and plaster.
The client didnt want to feel like this space was ever a garage so we added all high end fixtures to make this happen. Now its a cosy, modern entertaining space.
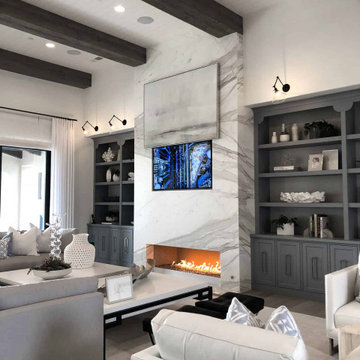
2 custom fireplace pans and burners were created for this new spec home. The pans are 2.5″ deep to cover and protect the electronic ignitions. 2 burners with Jets were installed and covered with fire glass and fire balls which allowed for a tall and spacious flame. These linear masonry fireplaces were originally meant to burn wood but we were given a chance to have some fun with them and they turned out spectacular! Rancho Santa Fe, CA
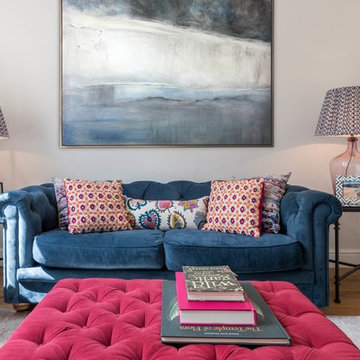
Living Room Interior Design Project in Richmond, West London
We were approached by a couple who had seen our work and were keen for us to mastermind their project for them. They had lived in this house in Richmond, West London for a number of years so when the time came to embark upon an interior design project, they wanted to get all their ducks in a row first. We spent many hours together, brainstorming ideas and formulating a tight interior design brief prior to hitting the drawing board.
Reimagining the interior of an old building comes pretty easily when you’re working with a gorgeous property like this. The proportions of the windows and doors were deserving of emphasis. The layouts lent themselves so well to virtually any style of interior design. For this reason we love working on period houses.
It was quickly decided that we would extend the house at the rear to accommodate the new kitchen-diner. The Shaker-style kitchen was made bespoke by a specialist joiner, and hand painted in Farrow & Ball eggshell. We had three brightly coloured glass pendants made bespoke by Curiousa & Curiousa, which provide an elegant wash of light over the island.
The initial brief for this project came through very clearly in our brainstorming sessions. As we expected, we were all very much in harmony when it came to the design style and general aesthetic of the interiors.
In the entrance hall, staircases and landings for example, we wanted to create an immediate ‘wow factor’. To get this effect, we specified our signature ‘in-your-face’ Roger Oates stair runners! A quirky wallpaper by Cole & Son and some statement plants pull together the scheme nicely.
30.202 Billeder af dagligstue med en indbygget medievæg
148
