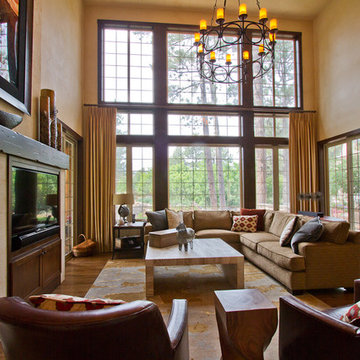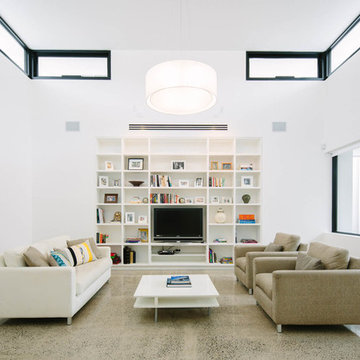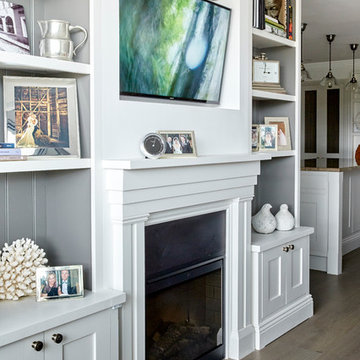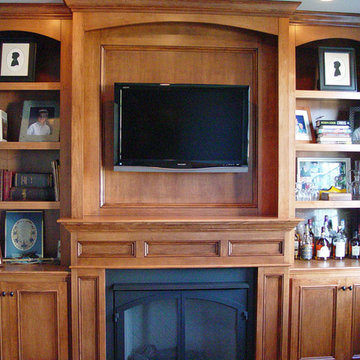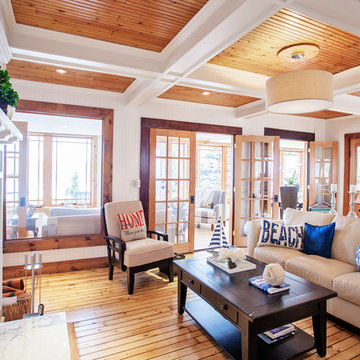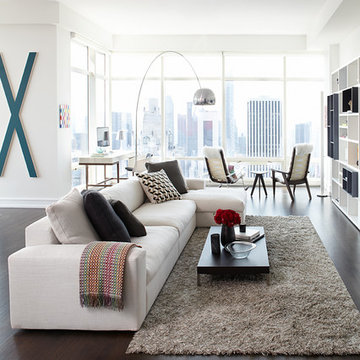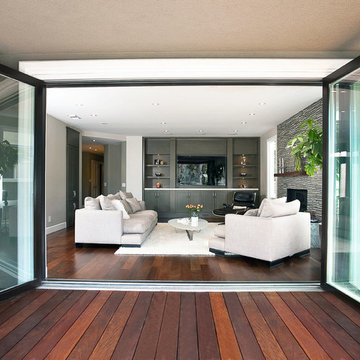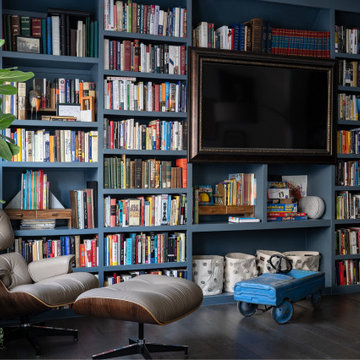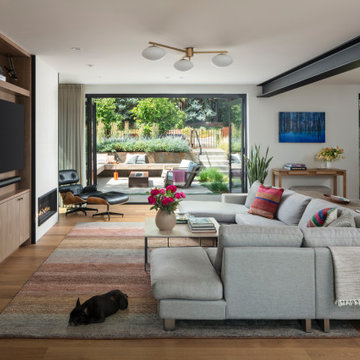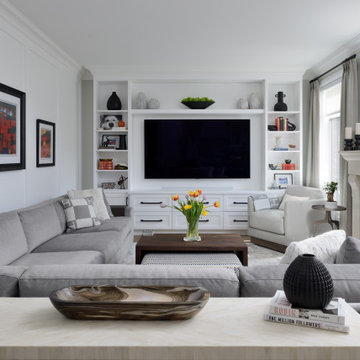30.215 Billeder af dagligstue med en indbygget medievæg
Sorteret efter:
Budget
Sorter efter:Populær i dag
1121 - 1140 af 30.215 billeder
Item 1 ud af 2
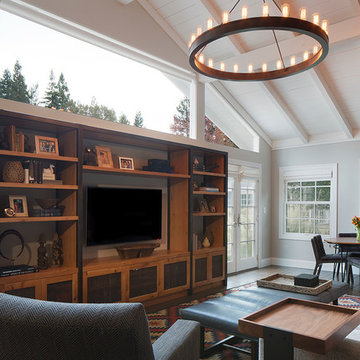
Adjacent the dining room, a large, comfortably appointed family room features vaulted ceilings with exposed beams and an impressive chandelier.
An exquisitely crafted custom designed entertainment center, balances the weight of the dark wall opposite and tones down the focus on the television.
Twin French doors on opposite sides of the entertainment center lead to a central patio furnished with comfortable outdoor lounge furniture from Henry Hall.
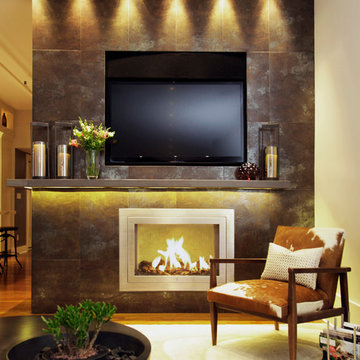
HearthCabinet Ventless Fireplaces: Ventless Vent-Free, Unvented. Pricing available upon request - 212.242.1485
Visit our NYC showroom in Chelsea
www.HearthCabinet.com
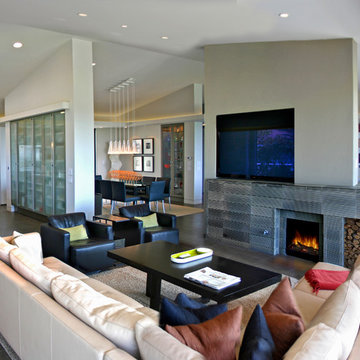
Major Remodeling and Addition in Irvine, California, 2009. Built by Tom Fitzpatrick, General Contractor.
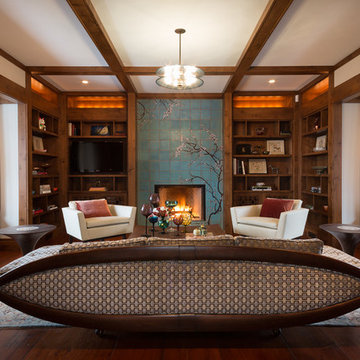
The Ladies Library features Ann Sacks handglazed tiles at the fireplace, and a mid century couch that was saved from a vintage shop and re-covered. The soft curves of the sofa are reflected in the Japanese walnut table and the custom made side chairs. The window seats offer a wonderful perch to gaze out at the lake and the garden.
Tyler Mallory Photography tylermallory.com
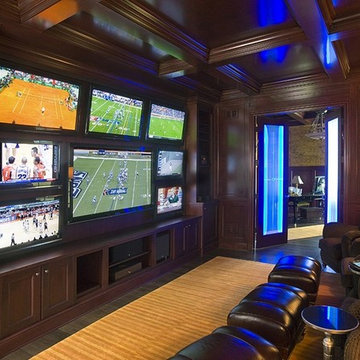
http://www.pickellbuilders.com. Photography by Linda Oyama Bryan. American Cherry Paneled Home Office with flat panel cabinetry and multiple TV Screens.
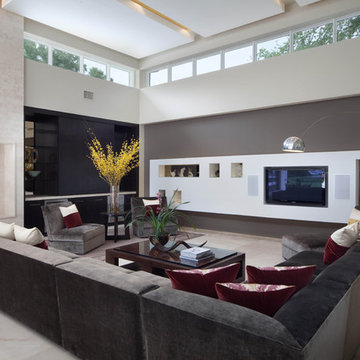
This contemporary home features clean lines and extensive details, a unique entrance of floating steps over moving water, attractive focal points, great flows of volumes and spaces, and incorporates large areas of indoor/outdoor living on both levels.
Taking aging in place into consideration, there are master suites on both levels, elevator, and garage entrance. The home’s great room and kitchen open to the lanai, summer kitchen, and garden via folding and pocketing glass doors and uses a retractable screen concealed in the lanai. When the screen is lowered, it holds up to 90% of the home’s conditioned air and keeps out insects. The 2nd floor master and exercise rooms open to balconies.
The challenge was to connect the main home to the existing guest house which was accomplished with a center garden and floating step walkway which mimics the main home’s entrance. The garden features a fountain, fire pit, pool, outdoor arbor dining area, and LED lighting under the floating steps.
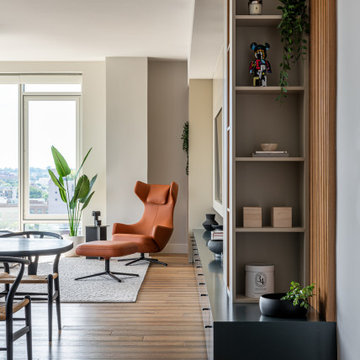
The bespoke millwork is carefully designed to connect dining and living ares, while adding details to the view from the entry. Functionality is blended with minimal warmth aesthetic.
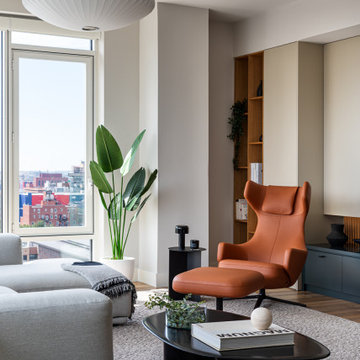
Living room furniture selected to create a casual yet refined feeling, perfect for relaxing and entertaining.
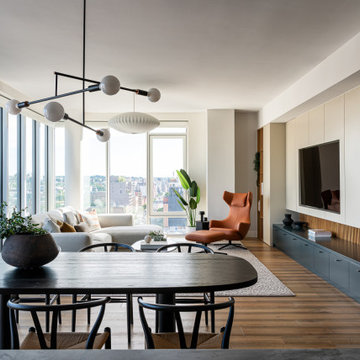
Open living-dining area with bespoke millwork integrating storage, bookcase and media storage.
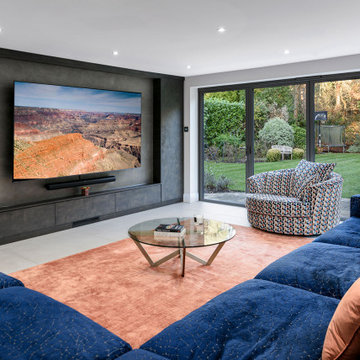
Large open plan living area off the kitchen, large corner sofa in front of a large TV media wall. Great outlook to the garden. Blue sofa, orange rug
30.215 Billeder af dagligstue med en indbygget medievæg
57
