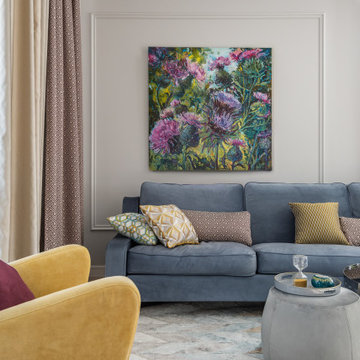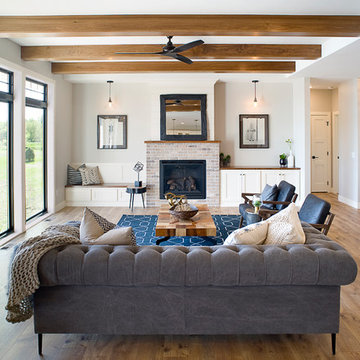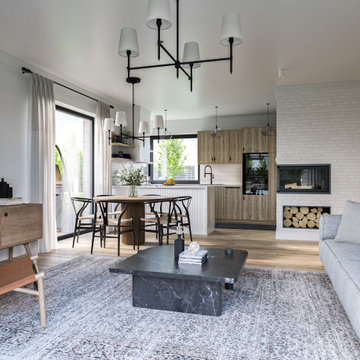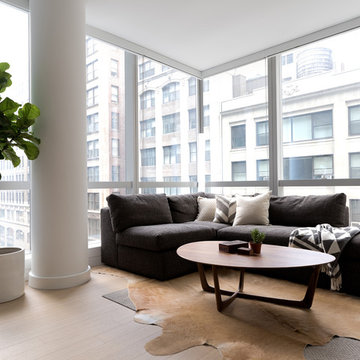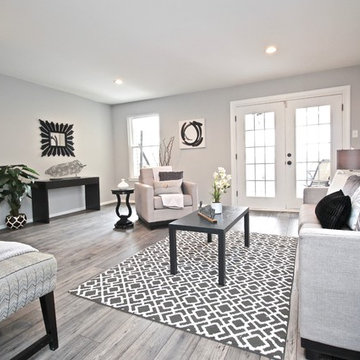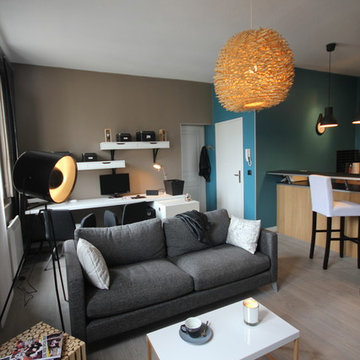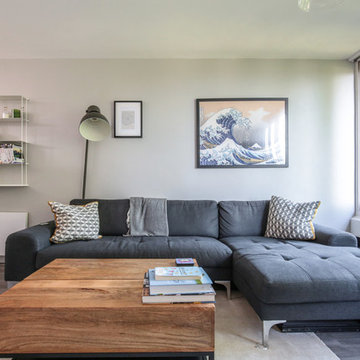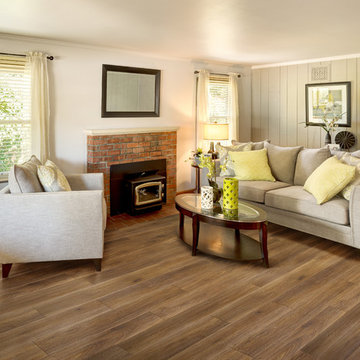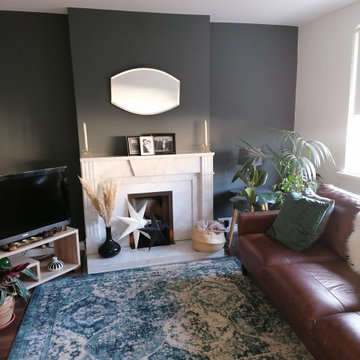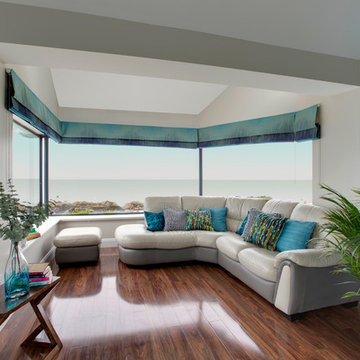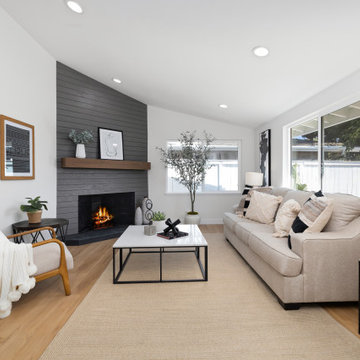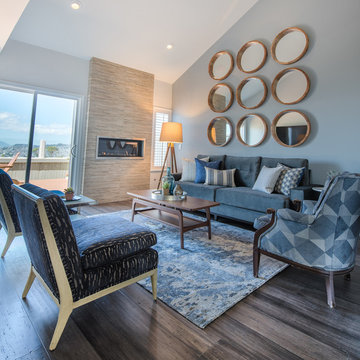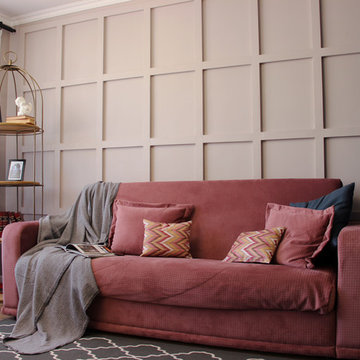11.855 Billeder af dagligstue med laminatgulv
Sorteret efter:
Budget
Sorter efter:Populær i dag
381 - 400 af 11.855 billeder
Item 1 ud af 2
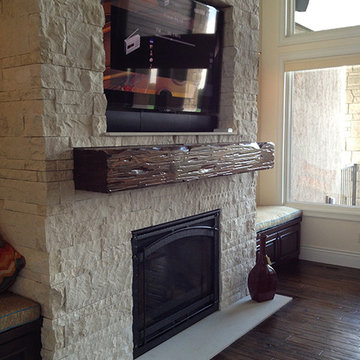
This 5,150 sq.ft. consisted of 4 bedrooms, 5 bathrooms and a 3 car garage. Custom cabinetry and countertops. Custom beamwork througout the house. Two separate outdoor recreational sites. The fire pit was designed for gas or wood fire. The house included 3 fireplaces and a four season room.
This house was awarded Best of Show in a category of $1,000,000 and up.
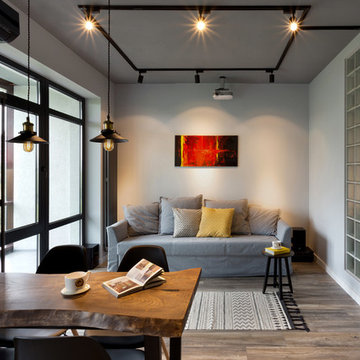
Спальню по желанию заказчика мы сделали небольшой - только для сна, но чтобы создать там естественное освещение мы сделали часть стены стеклоблоками. Таким образом получилось что спальня приятно освещена мягким светом в дневное время, а при желании ее можно дополнить искусственным освещением.
фотограф Anton Likhtarovich
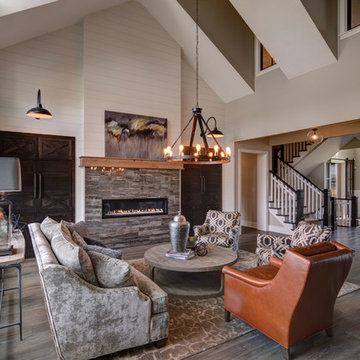
Beautiful high ceiling that lets an abundance of natural light in and travels through to the windows upstairs. Amazing shiplap wood sliding creates a focal point for guests as they process the small details in this large space.
Photo by: Thomas Graham
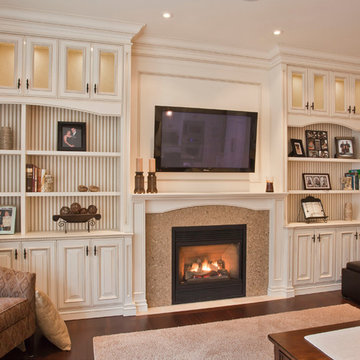
Warm inviting entertainment center. Cream glazed applied molding cabinet doors, with upper glass front doors. Painted, glazed beadboard backing. French colonial soft traditional look. Limestone fire place surround. Make your living space enjoyable with an entertainment center to that is pleasing the eye and functional with the look you desire.
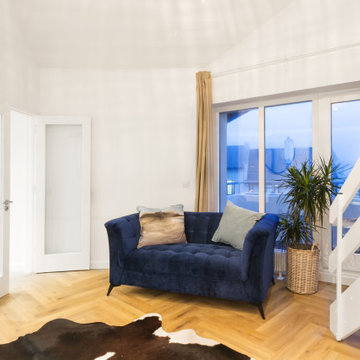
Living room with a houseplant and blue sofa beside the patio doors which lead to the balcony and sea view.
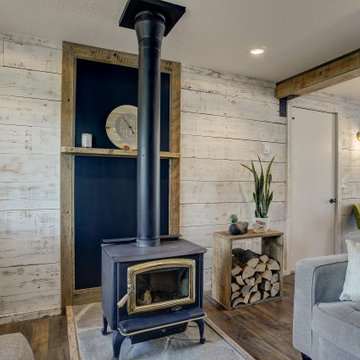
Beautiful Living Room with white washed ship lap barn wood walls. The wood stove fireplace has a stone hearth and painted black steel fire place surround, picture framed in rustic barn wood. A custom fire wood box stands beside the fireplace. A custom made box beam is made to visually separate the living room and entry way spaces from the kitchen and dining room area. The box beam has large black painted, steel L-brackets holding it up.
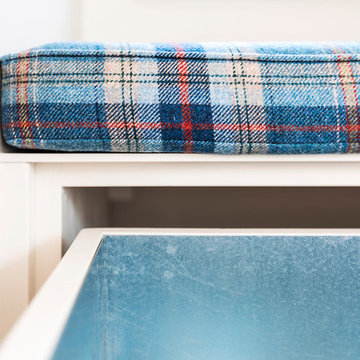
We were called in to totally revamp the lounge in this 1990's house. The room was totally dominated by an enormous red brick inglenook fireplace. The client had a few pieces of wooden furnitue they wished to retain. The fireplace area was totally revamped by removing a huge oak mantle and plastering over the brickwork. An inset multifuel burner installed and window seats within the old inglenook doubled up as log and coal storage. We removed the carpet and laid Quickstep laminate. The existing wooden furniure was professionally spray painted and a bespoke TV and display unit manufactured to match. Inspiration for the colour scheme was taken from the original stained glass windows within the inglenook. A large sofa with chaise, a smaller accent sofa and a leather Stressless recliner chair and stool sought to finish the scheme. Luxaflex Silhouette Shades were added for solar and privacy control.
11.855 Billeder af dagligstue med laminatgulv
20
