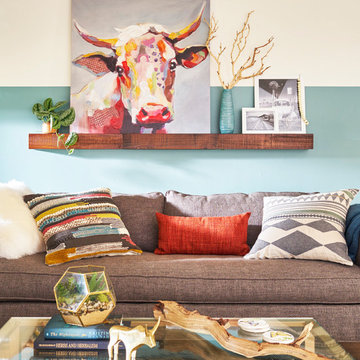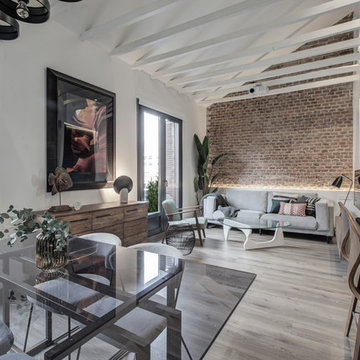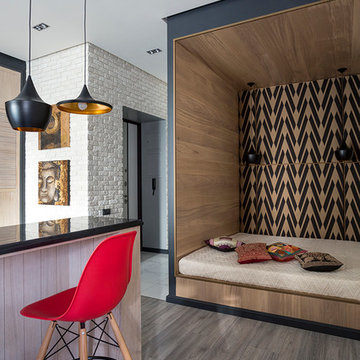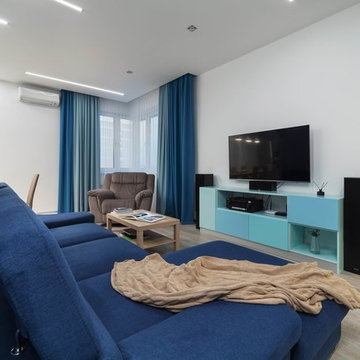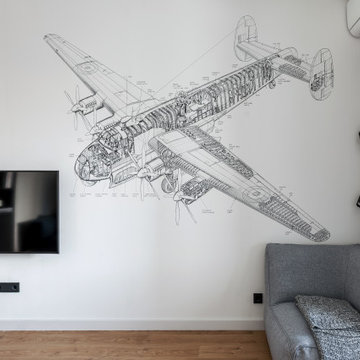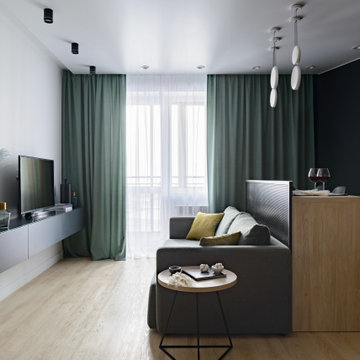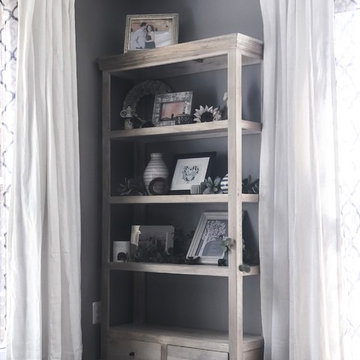11.823 Billeder af dagligstue med laminatgulv
Sorteret efter:
Budget
Sorter efter:Populær i dag
101 - 120 af 11.823 billeder
Item 1 ud af 2

The Cerulean Blues became more than a pop color in this living room. Here they speak as part of the wall painting, glass cylinder lamp, X-Bench from JA, and the geometric area rug pattern. These blues run like a thread thoughout the room, binding these cohesive elements together. Downtown High Rise Apartment, Stratus, Seattle, WA. Belltown Design. Photography by Robbie Liddane and Paula McHugh
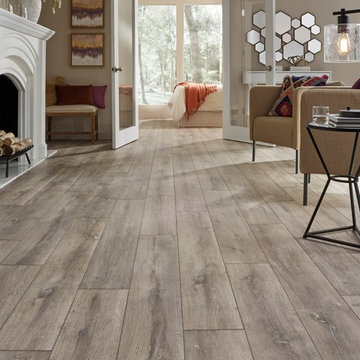
Lovely and neutral with subtle, realistic variation; this grey floor has just enough warmth to allow you to mix the warm and cool tones together to create a welcoming atmosphere!

Double aspect living room painted in Farrow & Ball Cornforth White, with a large grey rug layered with a cowhide (both from The Rug Seller). The large coffee table (100x100cm) is from La Redoute and it was chosen as it provides excellent storage. A glass table was not an option for this family who wanted to use the table as a footstool when watching movies!
The sofa is the Eden from the Sofa Workshop via DFS. The cushions are from H&M and the throw by Hermes, The brass side tables are via Houseology and they are by Dutchbone, a Danish interiors brand. The table lamps are by Safavieh. The roses canvas was drawn by the owner's grandma. A natural high fence that surrounds the back garden provides privacy and as a result the owners felt that curtains were not needed on this side of the room.
The floor is a 12mm laminate in smoked oak colour.
Photo: Jenny Kakoudakis
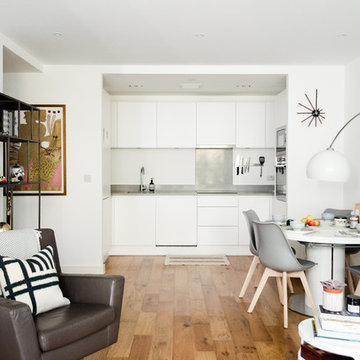
Homewings designer Francesco created a beautiful scandi living space for Hsiu. The room is an open plan kitchen/living area so it was important to create segments within the space. The cost effective ikea rug frames the seating area perfectly and the Marks and Spencer knitted pouffe is multi functional as a foot rest and spare seat. The room is calm and stylish with that air of scandi charm.
Designer credit: Francesco Savini
Photo credit: Douglas Pulman
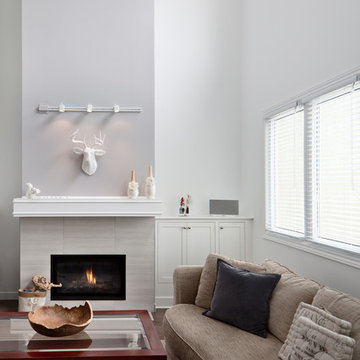
© Rad Design Inc.
Modern mix of 'ski chalet' style and 'beach house', for a cottage that's located both near the ski slopes and the beach. An all season retreat.
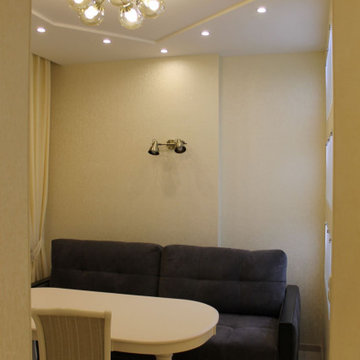
Помните, как сказке про Золушку: "Жаль, королевство маленькое, развернуться мне негде". Вот что-то такое чувствует женщина, глядя на маленькую гостиную.
Но нет нерешаемых проблем. И даже если ваша гостиная является "большой комнатой" только по названию, в ней можно разместить все необходимое.
Больше света!
Это касается и светлых оттенков в интерьере, и освещения. Добавьте точечные источники света, встраиваемые светильники, бра. А естественный свет из окон должен отражаться от светлой мебели и стен.
Зеркала
А также зеркальные поверхности. Отлично множат свет и расширяют пространство. Интересное решение - зеркало, встроенное в нишу в стене. Комната будет казаться больше из-за отражения.
Обман зрения
Видели крутые картинки из интернета, которые создают эффект движения? На одну стену можно наклеить обои с перспективой: дорога вдаль, веранда, улица. И вот уже комната не так и мала.
Легкая мебель
С дизайном квартиры покончено, теперь приступаем к обстановке. Хотите громоздкий обеденный стол? Не рекомендую. Чем легче мебель - тем лучше. Открытые полки вместо книжных шкафов - отличное решение.
До потолка
Кстати, о полках. Используйте пространство стен по максимуму - заказывайте книжные шкафы до самого потолка. Вешайте полки как можно выше.
Встроенные шкафы
В идеале с раздвижными дверями. А еще неплохо смотрятся варианты с ширмой или занавеской. Для маленькой гостиной лучше заказать мебель, чтобы не купить стандартный вариант, который не подойдет.
Освободить плинтус
Самая большая обманка - расставить мебель возле стен. Диваны, кресла и столы лучше отодвинуть. За счет этого пространство будет казаться больше.
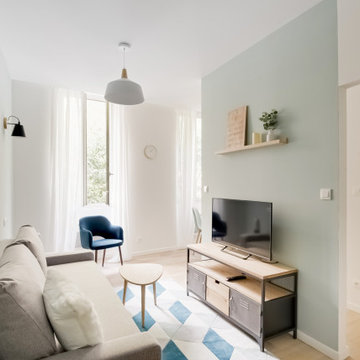
Ce petit T2 de 35m2 à fait l'objet d'une restructuration totale. Initialement assez sombre et cloisonné, j'ai fait le choix d'abattre partiellement plusieurs cloisons pour permettre à la lumière naturelle de desservir chacun des espaces.
Ce projet à été entièrement décoré et meublé dans des teintes claires, mêlant le style scandinave au style industriel, afin de plaire au plus grand nombre : sa destination étant locative.
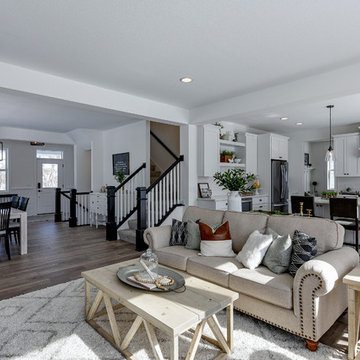
This modern farmhouse living room features a custom shiplap fireplace by Stonegate Builders, with custom-painted cabinetry by Carver Junk Company. The large rug pattern is mirrored in the handcrafted coffee and end tables, made just for this space.
11.823 Billeder af dagligstue med laminatgulv
6

