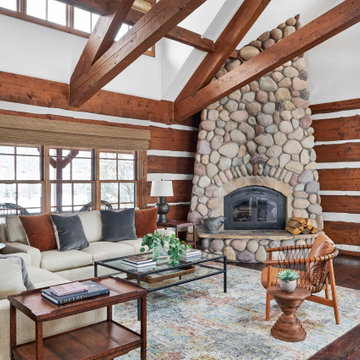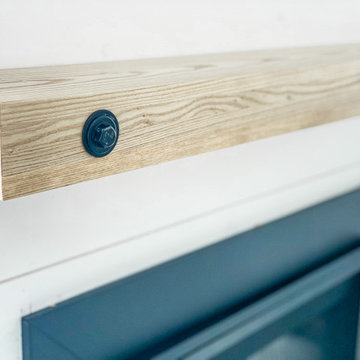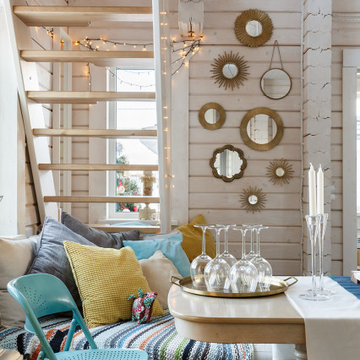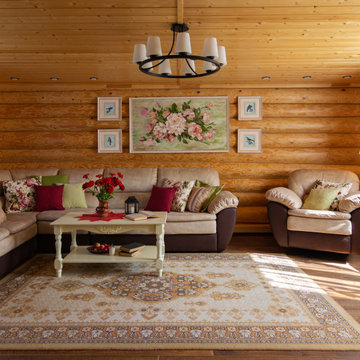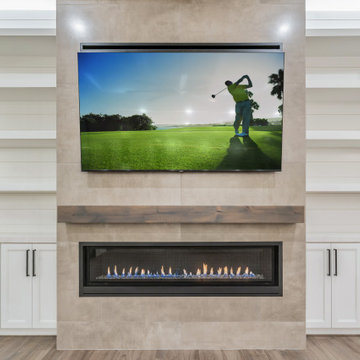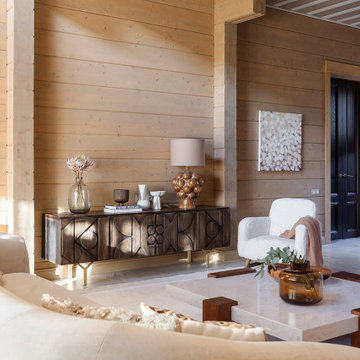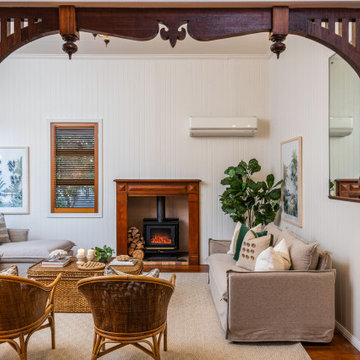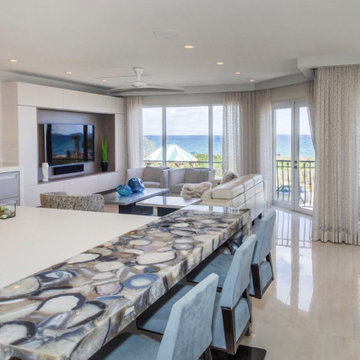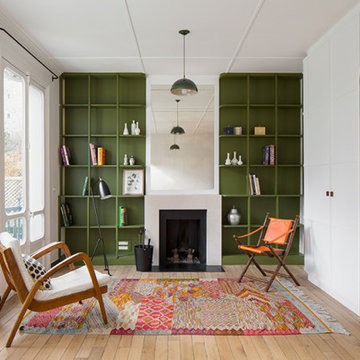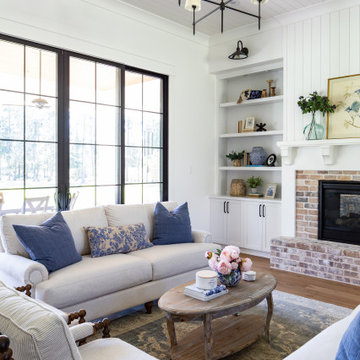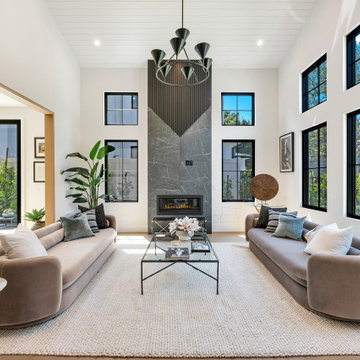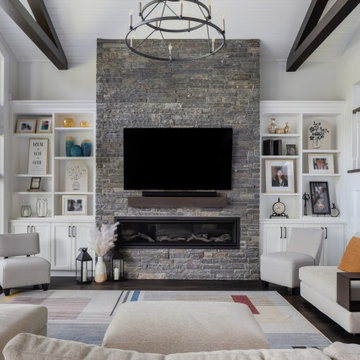780 Billeder af dagligstue med loft i skibsplanker
Sorteret efter:
Budget
Sorter efter:Populær i dag
101 - 120 af 780 billeder
Item 1 ud af 3
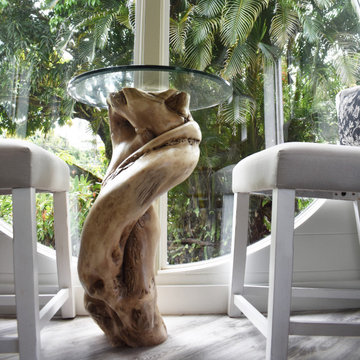
A Drift wood table stem found on the beaches of Hawaii.
I love working with clients that have ideas that I have been waiting to bring to life. All of the owner requests were things I had been wanting to try in an Oasis model. The table and seating area in the circle window bump out that normally had a bar spanning the window; the round tub with the rounded tiled wall instead of a typical angled corner shower; an extended loft making a big semi circle window possible that follows the already curved roof. These were all ideas that I just loved and was happy to figure out. I love how different each unit can turn out to fit someones personality.
The Oasis model is known for its giant round window and shower bump-out as well as 3 roof sections (one of which is curved). The Oasis is built on an 8x24' trailer. We build these tiny homes on the Big Island of Hawaii and ship them throughout the Hawaiian Islands.

Это тот самый частый случай, когда нужно включить что-то из элементов прошлого ремонта и имеющейся мебели заказчиков в новый интерьер. И это "что-то" - пол, облицованный полированным керамогранитом под серый мрамор, лестница с реечным ограждением, двери в современном стиле и мебель с текстурой старого дерева (обеденный стол, комод и витрина) в доме из бруса. А еще ему хотелось интерьер в стиле шале, а ей так не хватает красок лета. И оба супруга принимают активное участие в обсуждении, компромисс найти не так-то просто. Самым непростым решением - было найти место для телевизионной панели 2 метра шириной, т.к. все стены в гостиной - это панорамные окна. Поэтому возвели перегородку, отделяющую пространство кухни-столовой от гостиной. На ней и разместили ТВ со стороны гостиной, зеркало - со стороны кухни-столовой
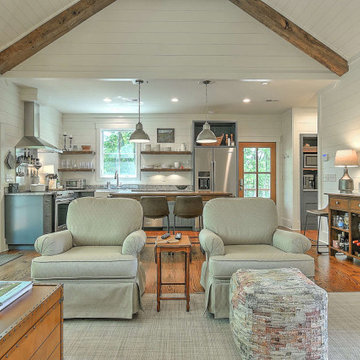
An efficiently designed fishing retreat with waterfront access on the Holston River in East Tennessee
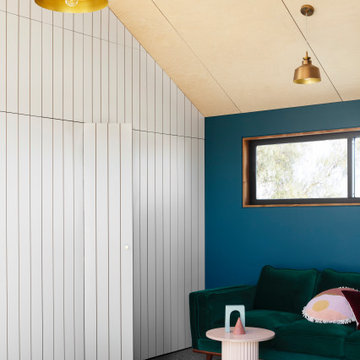
Upstairs living area with hidden entrance to bathroom as part of the second story extension by Carland Constructions for a home in Yarraville.

Designed by Malia Schultheis and built by Tru Form Tiny. This Tiny Home features Blue stained pine for the ceiling, pine wall boards in white, custom barn door, custom steel work throughout, and modern minimalist window trim.
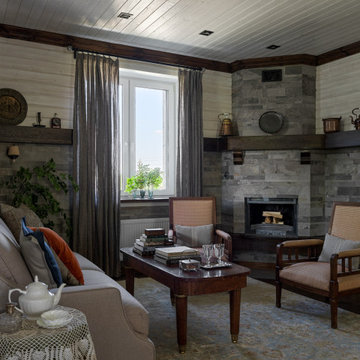
Интерьер создавался с нуля, поэтому все вещи и предметы обстановки искали и специально подбирали для этого проекта.
Особое внимание уделили мебели и декору дома.
Заказчики ценители винтажной мебели, знают в ней толк и с интересом участвовали в подборе и покупке вещей.
Каминную полку украшают бельгийские и французские предметы быта привезенные из поездок и найденные в магазине "3 сороки".
Необычные резные прикроватные тумбы с мраморными столешницами приехали из Франции и были найдены вместе с винтажным столом в гостиной в магазине @krasivo_kak_ranshe
Украшением гостиной стал большой светлый диван из салона "DantoneHome" и необычные кресла привезенные из Голландии найденные в винтажном магазине @chic_antik
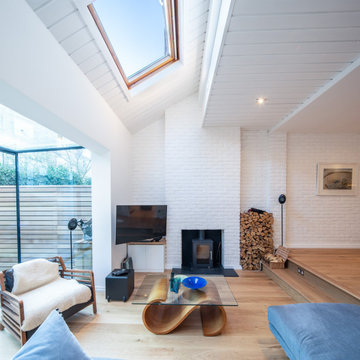
Open plan living dining area with rear light box opening on enclosed courtyards. Exposed painted brick encases this room, reflecting light creating a brighter room.
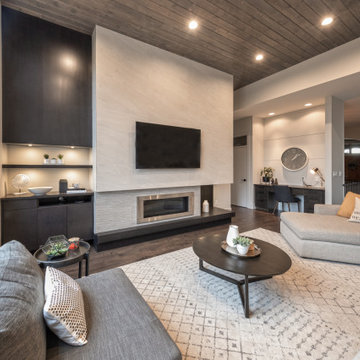
Friends and neighbors of an owner of Four Elements asked for help in redesigning certain elements of the interior of their newer home on the main floor and basement to better reflect their tastes and wants (contemporary on the main floor with a more cozy rustic feel in the basement). They wanted to update the look of their living room, hallway desk area, and stairway to the basement. They also wanted to create a 'Game of Thrones' themed media room, update the look of their entire basement living area, add a scotch bar/seating nook, and create a new gym with a glass wall. New fireplace areas were created upstairs and downstairs with new bulkheads, new tile & brick facades, along with custom cabinets. A beautiful stained shiplap ceiling was added to the living room. Custom wall paneling was installed to areas on the main floor, stairway, and basement. Wood beams and posts were milled & installed downstairs, and a custom castle-styled barn door was created for the entry into the new medieval styled media room. A gym was built with a glass wall facing the basement living area. Floating shelves with accent lighting were installed throughout - check out the scotch tasting nook! The entire home was also repainted with modern but warm colors. This project turned out beautiful!
780 Billeder af dagligstue med loft i skibsplanker
6
