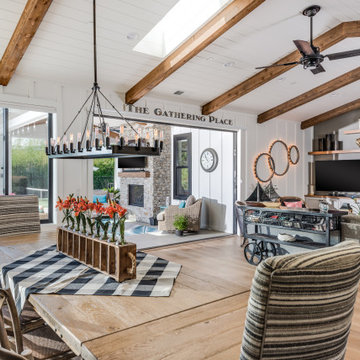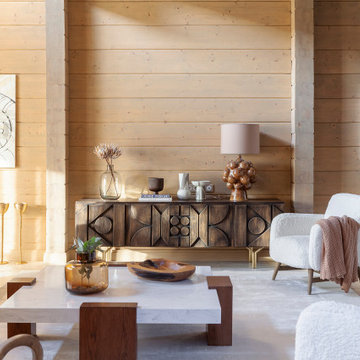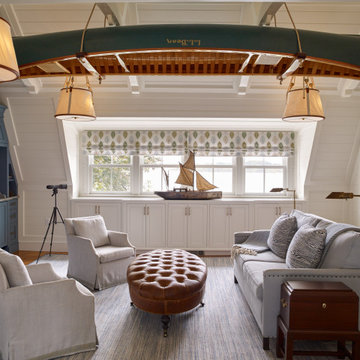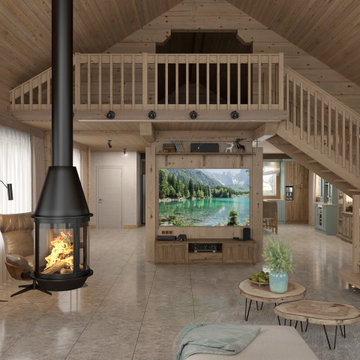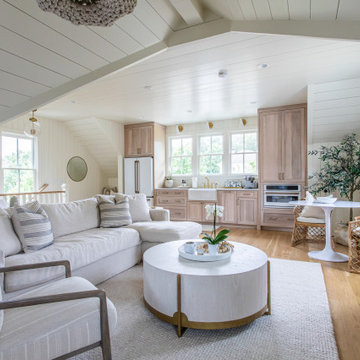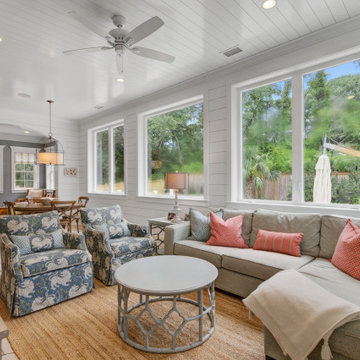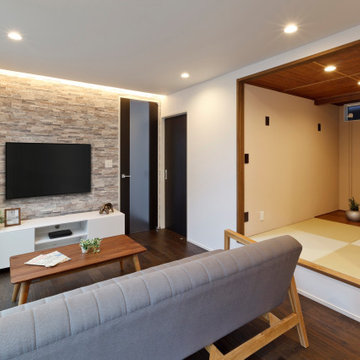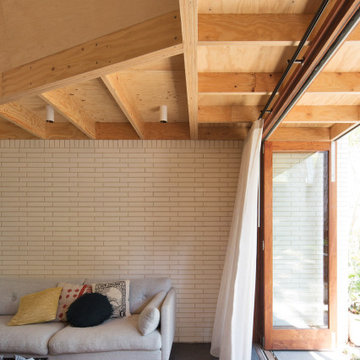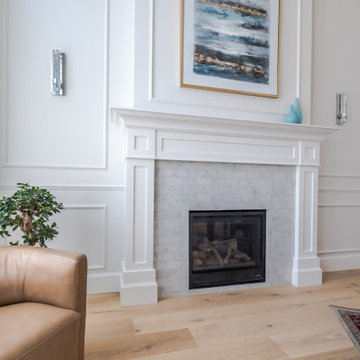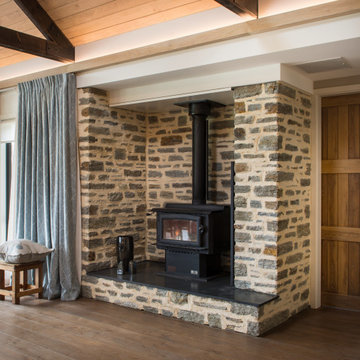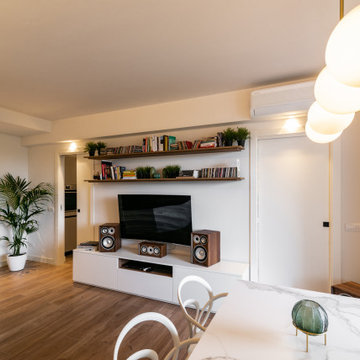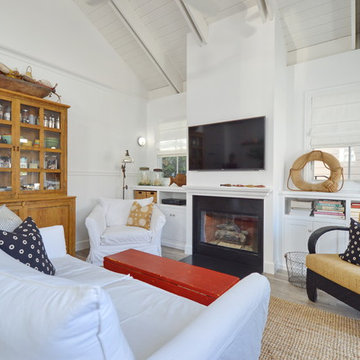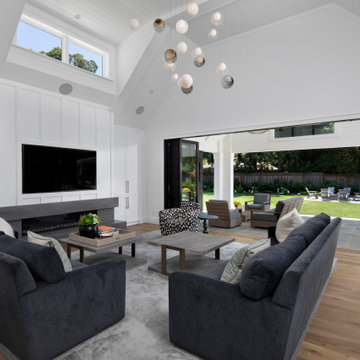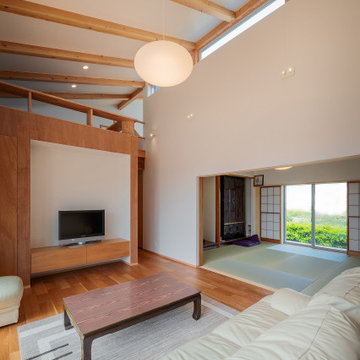780 Billeder af dagligstue med loft i skibsplanker
Sorteret efter:
Budget
Sorter efter:Populær i dag
161 - 180 af 780 billeder
Item 1 ud af 3
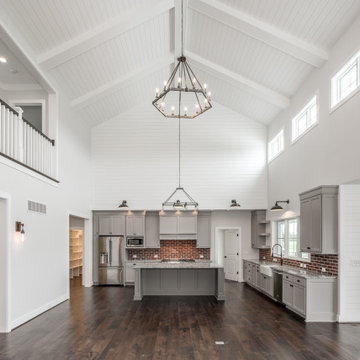
Large open living with corner brick fireplace and natural light coming from above. Shiplap ceiling and beams.
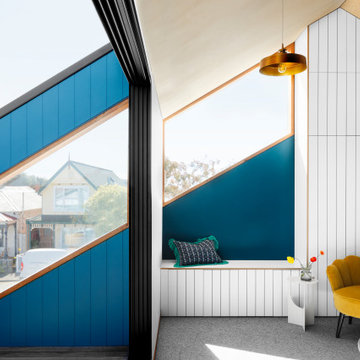
Upstairs living area and balcony as part of the second story extension by Carland Constructions for a home in Yarraville.

Rustic Hoopers Creek stone fireplace, post and beam construction, vaulted shiplap ceiling, massive White Oak scissior trusses, a touch of reclaimed, mule deer antler chandelier, with large widows giving abundant natural light, all work together to make this a special one-of-a-kind space.
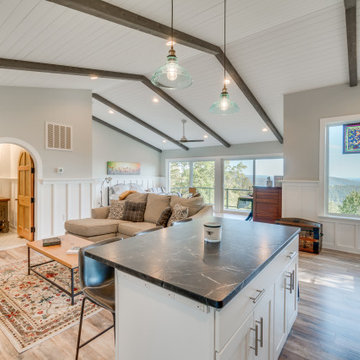
Wainscoting continues throughout the entire living space for decoration and for durability for the AirBnB use. Ceiling feature exposed (faux) beams with inserted shiplap and recessed lighting. The small space of the cottage required tight/multi space use
780 Billeder af dagligstue med loft i skibsplanker
9
