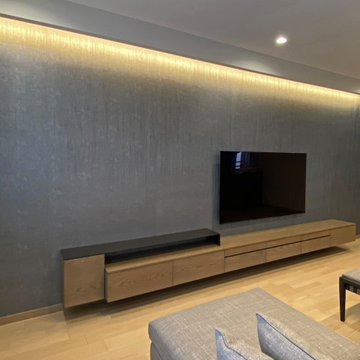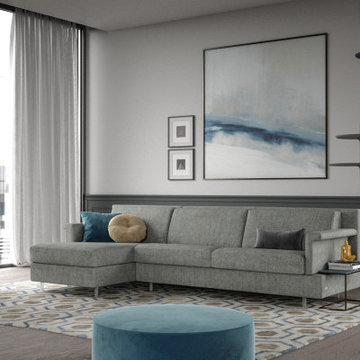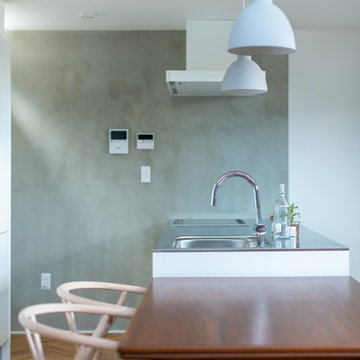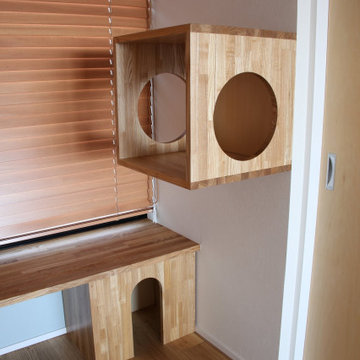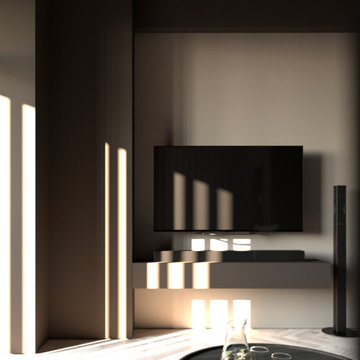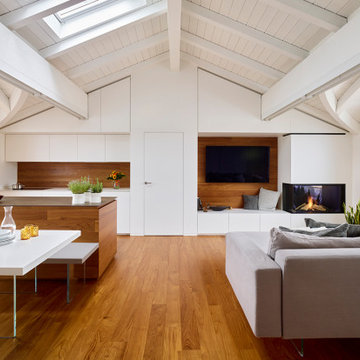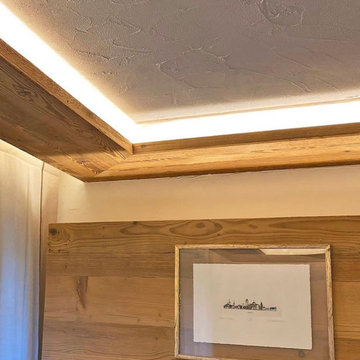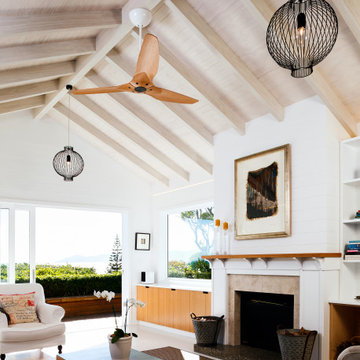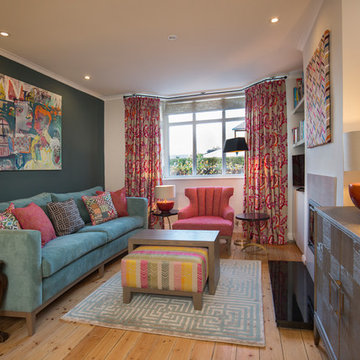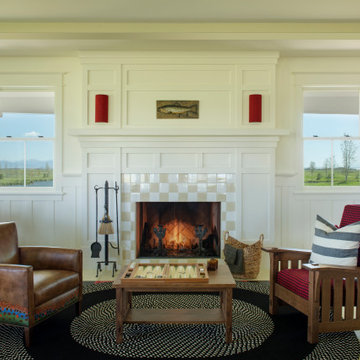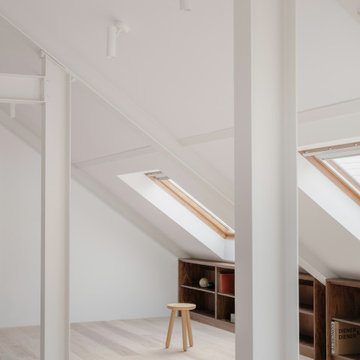326 Billeder af dagligstue med malet trægulv
Sorteret efter:
Budget
Sorter efter:Populær i dag
41 - 60 af 326 billeder
Item 1 ud af 3
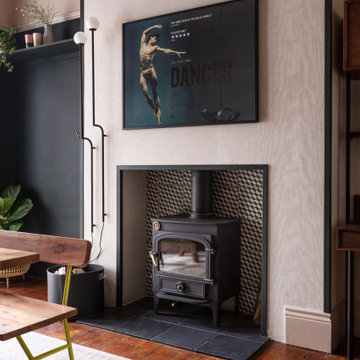
Eclectic period property, mixed with old and new to create a relaxing, cosy space.
We created several bespoke features in this home including the living room wall panelling and the dining room bench seat. We also used colour blocking and wallpapers to give the home a more unique look.
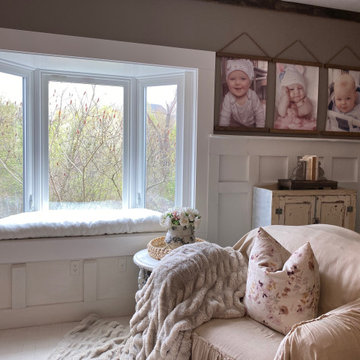
If this isn't the perfect place to take a nap or read a book, I don't know what is! This amazing farmhouse style living room brings a new definition to cozy. Everything from the comforting colors to a very comfortable couch and chair. With the addition of a new vinyl bow window, we were able to accent the bright colors and truly make them pop. It's also the perfect little nook for you or your kids to sit on and admire a sunny or rainy day!
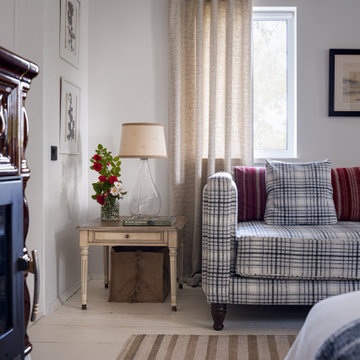
Старые деревянные полы выкрасили в белый. Белыми оставили стены и потолки. Позже дом украсили прикроватные тумбы, сервант, комод и шифоньер белого цвета

Старые деревянные полы выкрасили в белый. Белыми оставили стены и потолки. Позже дом украсили прикроватные тумбы, сервант, комод и шифоньер белого цвета
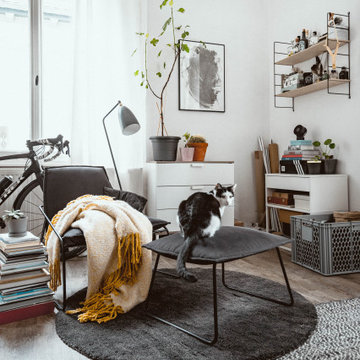
Aus dieser ursprünglichen Single-Studentenwohnung, sollte nun mit Hilfe einfacher & origineller Lösungen, ein roter Faden erzeugt und somit eine Wohlfühlatmosphäre für das junge Paar geschaffen werden. Und natürlich durften dafür auch ein paar ausgewählte Designerstücke als Eyecatcher einziehen.
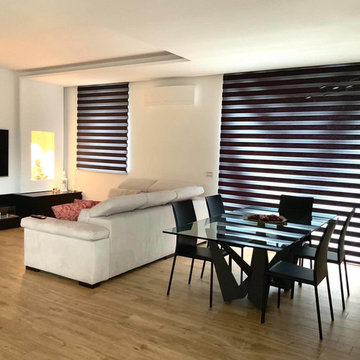
L’oggetto dell’intervento si localizza in un tranquillo paese in provincia di Bergamo e costituisce la casa d’abitazione di una giovane coppia.
Il progetto si concentra solo in parte sull’organizzazione spaziale e funzionale dell’abitazione, già facente parte di una progettazione più˘ ampia.
Lo studio dei materiali, la cura dei dettagli, l’originalità di alcune soluzioni illuminotecniche, sono il vero oggetto della progettazione che aveva come
obiettivo il perseguimento di un ambiente elegante ed equilibrato ma non noioso, sobrio ma null’affatto impersonale, volto ad assecondare il carattere
giovane e con una vena stravagante del committente.
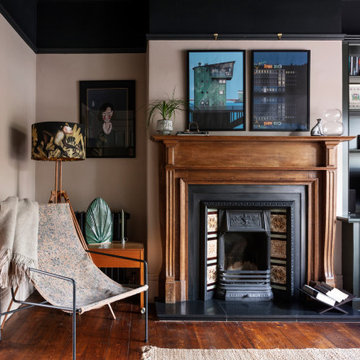
Eclectic period property, mixed with old and new to create a relaxing, cosy space.
We created several bespoke features in this home including the living room wall panelling and the dining room bench seat. We also used colour blocking and wallpapers to give the home a more unique look.
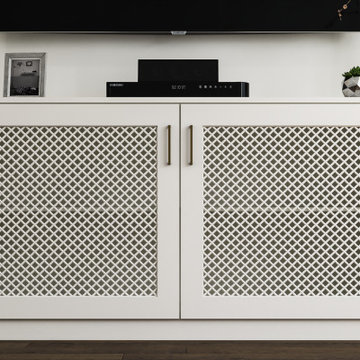
Hamptons family living at its best. This client wanted a beautiful Hamptons style home to emerge from the renovation of a tired brick veneer home for her family. The white/grey/blue palette of Hamptons style was her go to style which was an imperative part of the design brief but the creation of new zones for adult and soon to be teenagers was just as important. Our client didn't know where to start and that's how we helped her. Starting with a design brief, we set about working with her to choose all of the colours, finishes, fixtures and fittings and to also design the joinery/cabinetry to satisfy storage and aesthetic needs. We supplemented this with a full set of construction drawings to compliment the Architectural plans. Nothing was left to chance as we created the home of this family's dreams. Using white walls and dark floors throughout enabled us to create a harmonious palette that flowed from room to room. A truly beautiful home, one of our favourites!
326 Billeder af dagligstue med malet trægulv
3
