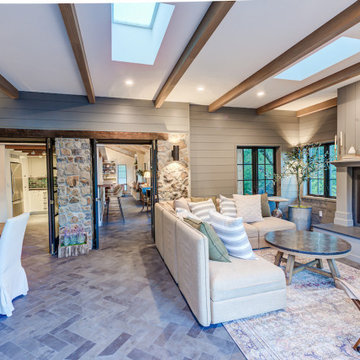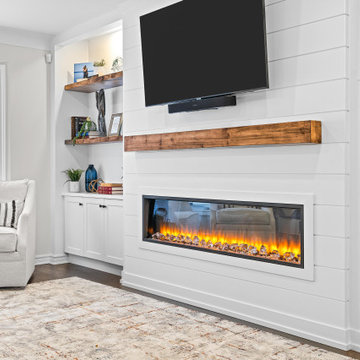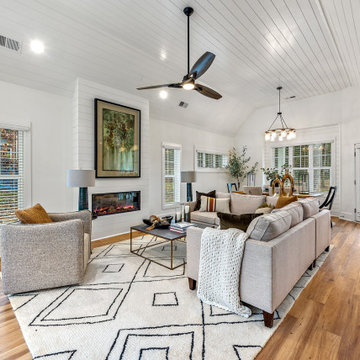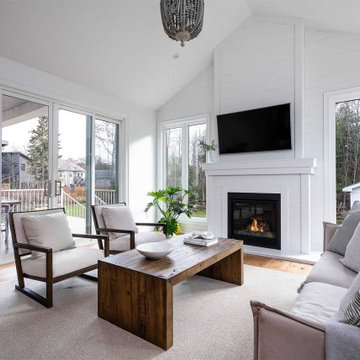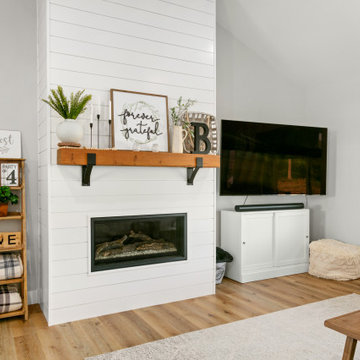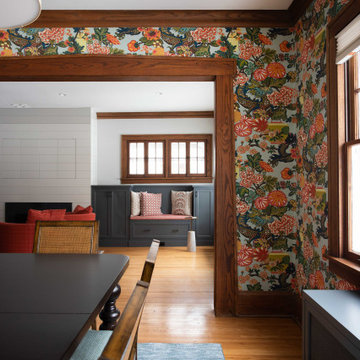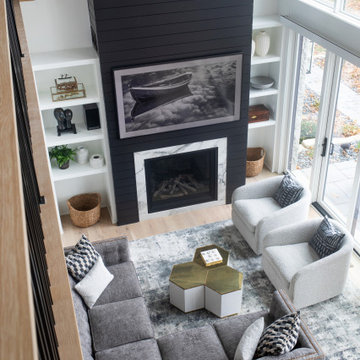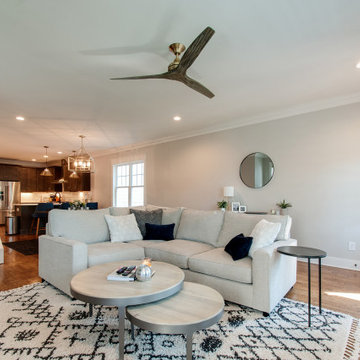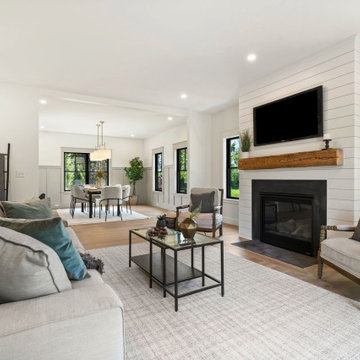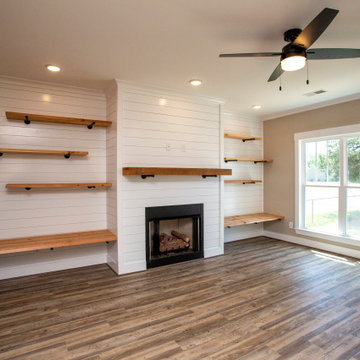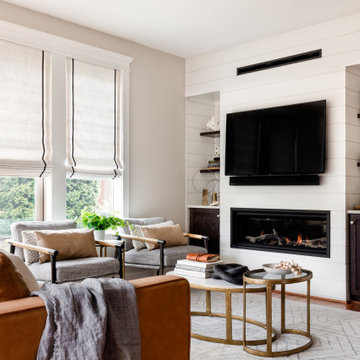810 Billeder af dagligstue med pejseindramning i skibsplanker
Sorteret efter:
Budget
Sorter efter:Populær i dag
101 - 120 af 810 billeder
Item 1 ud af 2
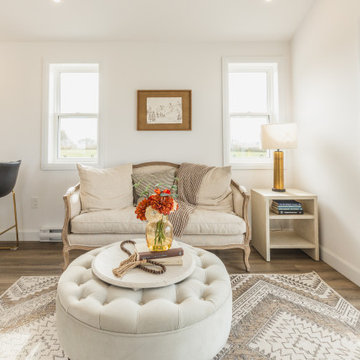
Welcome to our beautiful, brand-new Laurel A single module suite. The Laurel A combines flexibility and style in a compact home at just 504 sq. ft. With one bedroom, one full bathroom, and an open-concept kitchen with a breakfast bar and living room with an electric fireplace, the Laurel Suite A is both cozy and convenient. Featuring vaulted ceilings throughout and plenty of windows, it has a bright and spacious feel inside.
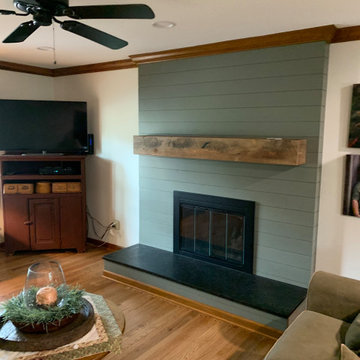
We designed and updated the fireplace, bathrooms, and dining room with a modern farmhouse look.
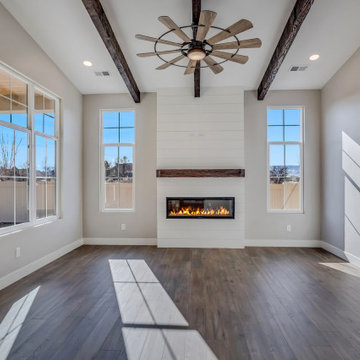
Bright & spacious living room, with ribbon fireplace, vaulted ceiling, exposed wood beams, and large windows
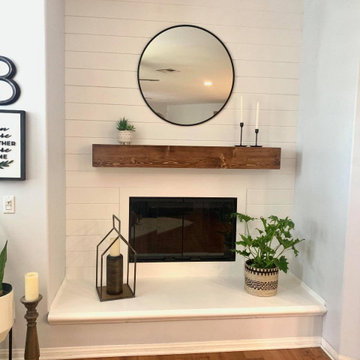
This fireplace is adorned with shiplap. Installed is also a custom stained pine mantle.
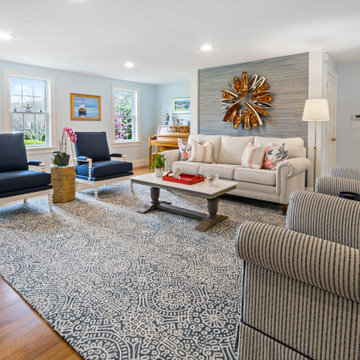
This family wanted a cheerful casual coastal living room. We brought in lots of pattern and a red/white/navy palette to drive home the coastal look. The formerly red brick gas fireplace was wrapped in ship lap and given a custom hemlock mantel shelf. We also added an accent wall with navy grasscloth wallpaper that beautifully sets off the ivory sofa and unique wooden boat wreath.
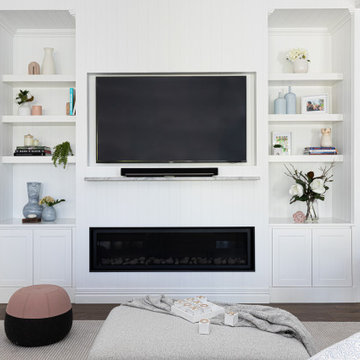
This classic Queenslander home in Red Hill, was a major renovation and therefore an opportunity to meet the family’s needs. With three active children, this family required a space that was as functional as it was beautiful, not forgetting the importance of it feeling inviting.
The resulting home references the classic Queenslander in combination with a refined mix of modern Hampton elements.
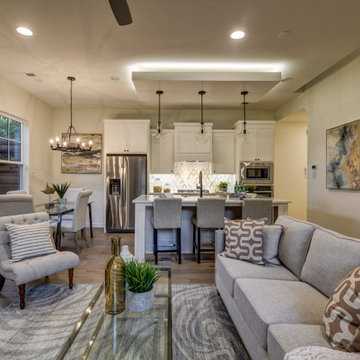
Townhome style living space, but plenty of room for hosting. This open kitchen and living space creates an intimate atmosphere for family and guest. The kitchen's backsplash is a standout among the custom kitchen cabinets. Don't miss the floating ceiling with under mount lighting.
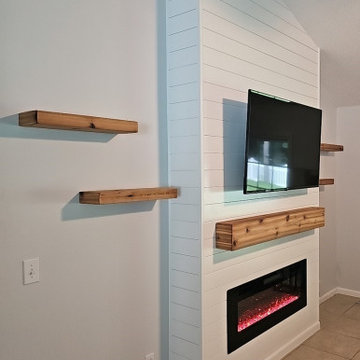
Embrace Rustic Charm with a Shiplap Fireplace. Transform Your Hearth into a Cozy Focal Point with Timeless Appeal. Explore the Perfect Balance of Vintage and Modern, Creating a Warm and Inviting Atmosphere. Discover the Beauty of Shiplap Accents for Your Fireplace.
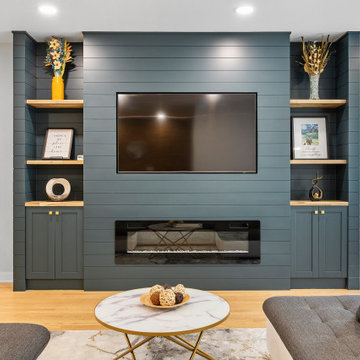
Fireplace, shiplap details, custom build ins, grayish hardwood floor, blue paint, dry bar.1800 sq.ft. whole house remodel. We added powder room and mudroom, opened up the walls to create an open concept kitchen. We added electric fireplace into the living room to create a focal point. Brick wall are original to the house to preserve the mid century modern style of the home. 2 full bathroom were completely remodel with more modern finishes.
810 Billeder af dagligstue med pejseindramning i skibsplanker
6
