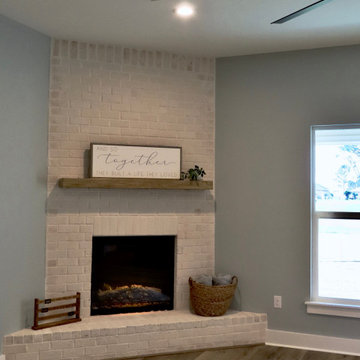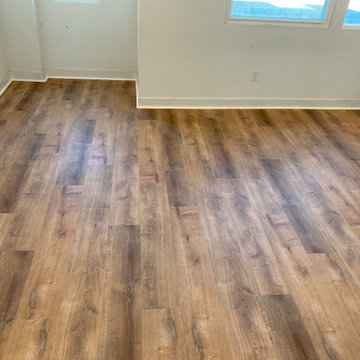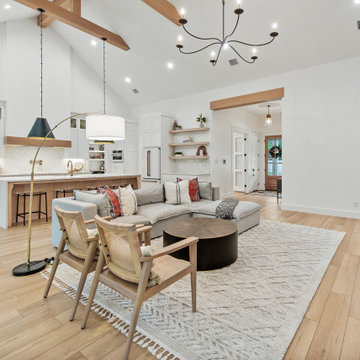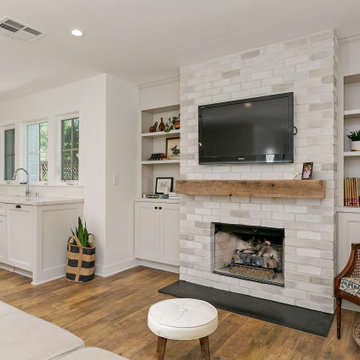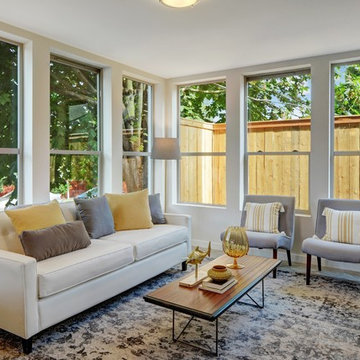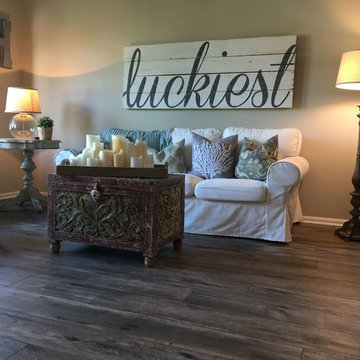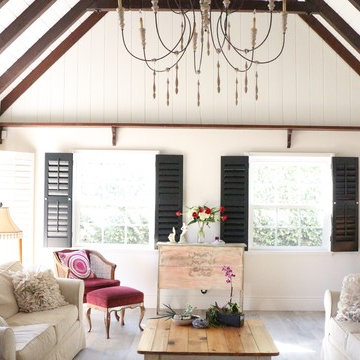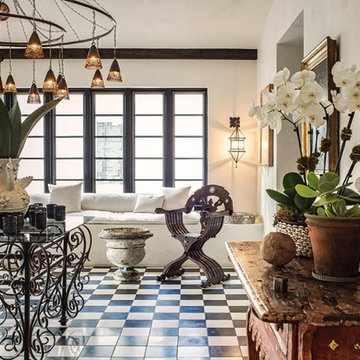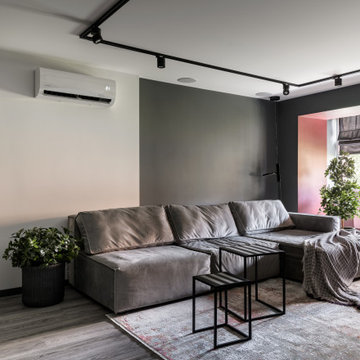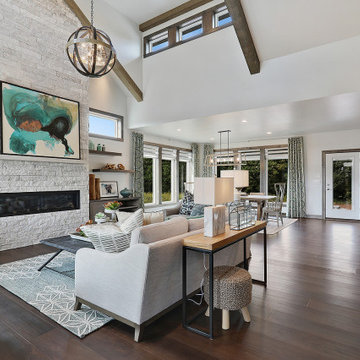8.395 Billeder af dagligstue med vinylgulv
Sorteret efter:
Budget
Sorter efter:Populær i dag
281 - 300 af 8.395 billeder
Item 1 ud af 2
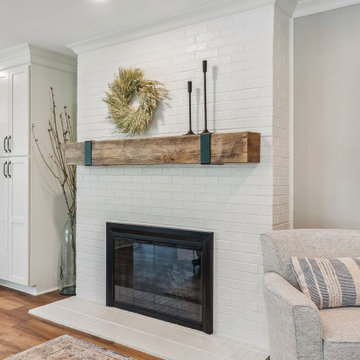
This amazing remodel by J.S. Brown & Co. in the River Forest neighborhood in Dublin, Ohio was designed with sunshine in mind! By removing an interior wall, the kitchen was completely opened to the adjacent sunroom for maximum views of the spectacular back yard. Also on the mission brief from the homeowners was shady place to enjoy their yard outdoors. A large roof over a paver patio was just the ticket for watching the grandkids run around in cool comfort.
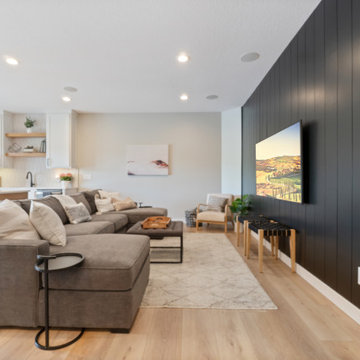
Inspired by sandy shorelines on the California coast, this beachy blonde vinyl floor brings just the right amount of variation to each room. With the Modin Collection, we have raised the bar on luxury vinyl plank. The result is a new standard in resilient flooring. Modin offers true embossed in register texture, a low sheen level, a rigid SPC core, an industry-leading wear layer, and so much more.

High beamed ceiling, vinyl plank flooring and white, wide plank walls invites you into the living room. Comfortable living room is great for family gatherings and fireplace is cozy & warm on those cold winter days. The French doors allow indoor/outdoor living with a beautiful view of deer feeding in the expansive backyard.
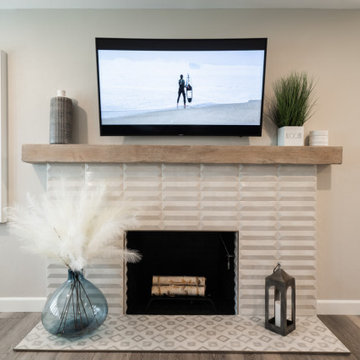
White geometric tile adds texture and movement to this modern fireplace design, while the pale wood mantle adds a natural element without disrupting the neutral palette.
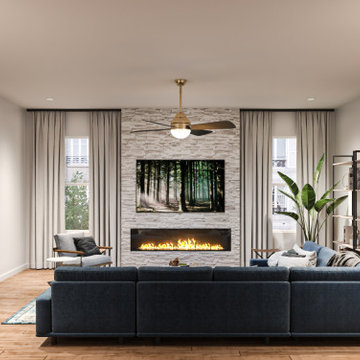
Stephanie Calderon Interiors added a feature wall, electric fireplace, new overhead fan/lighting, area rug and shelving to create a cozy and inviting space for this family. We didn't forget to include the baskets on the shelves for additional storage.
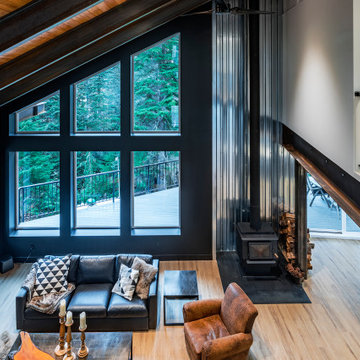
Metal railings lead up to the upper floor View of white walls and warm tongue and groove ceiling detail. Industrial styling in the kitchen is softened with warm leather tones and faux fur accents.
Photo by Brice Ferre
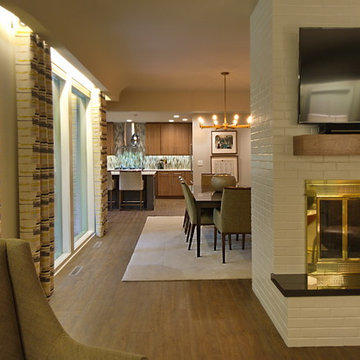
This project is best described in one word: Fun – Oh wait, and bold! This homes mid-century modern construction style was inspiration that married nicely to our clients request to also have a home with a glamorous and lux vibe. We have a long history of working together and the couple was very open to concepts but she had one request: she loved blue, in any and all forms, and wanted it to be used liberally throughout the house. This new-to-them home was an original 1966 ranch in the Calvert area of Lincoln, Nebraska and was begging for a new and more open floor plan to accommodate large family gatherings. The house had been so loved at one time but was tired and showing her age and an allover change in lighting, flooring, moldings as well as development of a new and more open floor plan, lighting and furniture and space planning were on our agenda. This album is a progression room to room of the house and the changes we made. We hope you enjoy it! This was such a fun and rewarding project and In the end, our Musician husband and glamorous wife had their forever dream home nestled in the heart of the city.
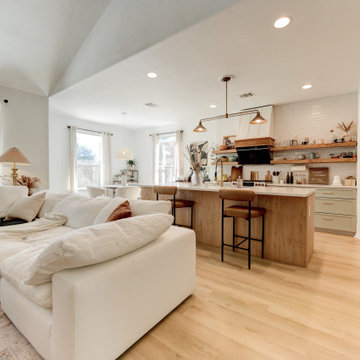
A classic select grade natural oak. Timeless and versatile. With the Modin Collection, we have raised the bar on luxury vinyl plank. The result is a new standard in resilient flooring. Modin offers true embossed in register texture, a low sheen level, a rigid SPC core, an industry-leading wear layer, and so much more.
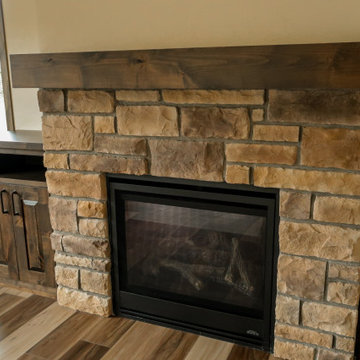
When we help our RCH Custom Home clients with design, we focus on marrying look and function in a way that will blend the unique wishes of the clients using the space. Our clients wanted to elevate the style of their home to reflect their personal taste while keeping the cozy feel of their Long Pine Estates home. This home mixes light and dark tones for a contemporary, homey feel. Stone fireplace with a stained rustic alder beam, framed by two built-ins, and symmetrcal windows.
8.395 Billeder af dagligstue med vinylgulv
15
