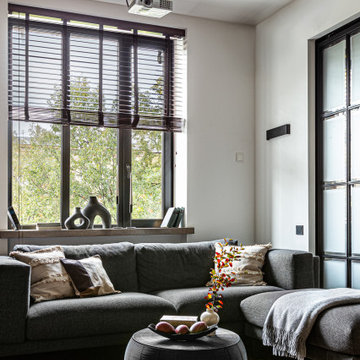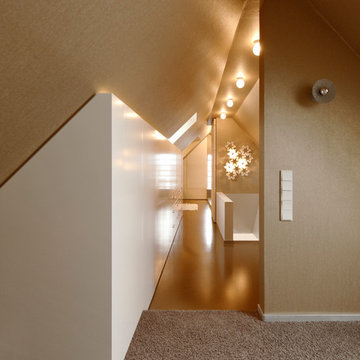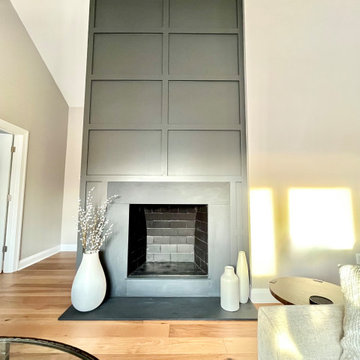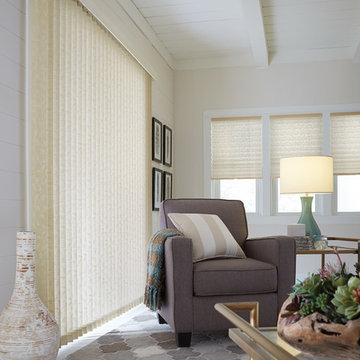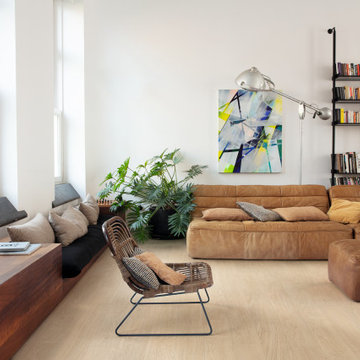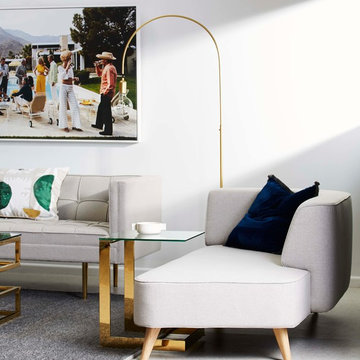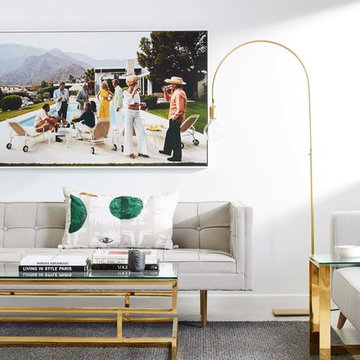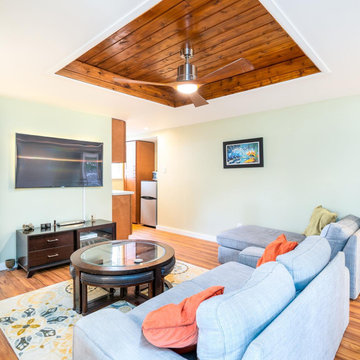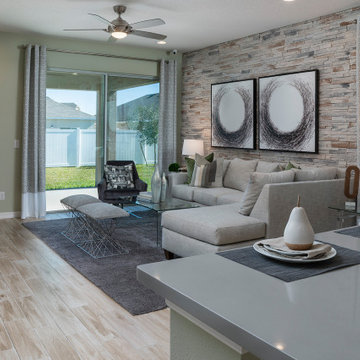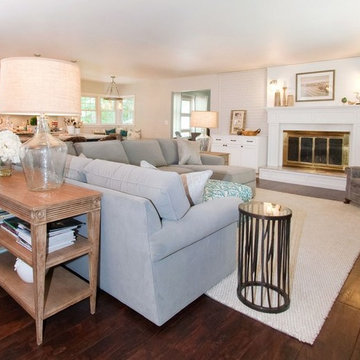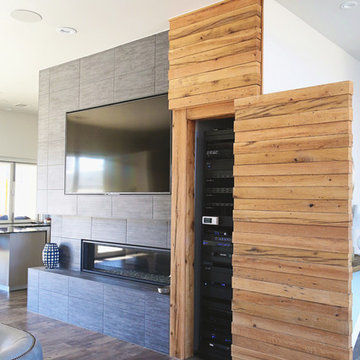8.395 Billeder af dagligstue med vinylgulv
Sorteret efter:
Budget
Sorter efter:Populær i dag
1401 - 1420 af 8.395 billeder
Item 1 ud af 2
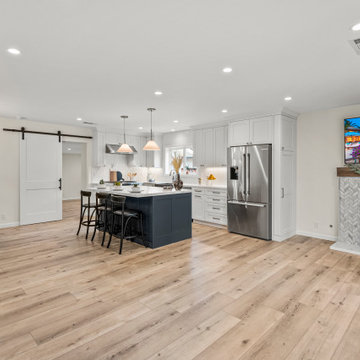
New Luxury vinyl plank flooring covers the whole home with exceptions of tile in the laundry room, hall bath and master bath.
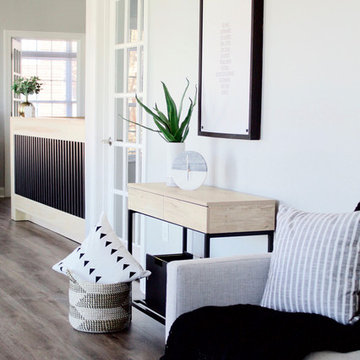
Shop My Design here: https://designbychristinaperry.com/blog/bright-modern-lounge/
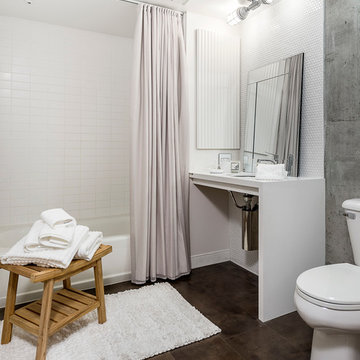
LOFT | Luxury Industrial Loft Makeover Downtown LA | FOUR POINT DESIGN BUILD INC
A gorgeous and glamorous 687 sf Loft Apartment in the Heart of Downtown Los Angeles, CA. Small Spaces...BIG IMPACT is the theme this year: A wide open space and infinite possibilities. The Challenge: Only 3 weeks to design, resource, ship, install, stage and photograph a Downtown LA studio loft for the October 2014 issue of @dwellmagazine and the 2014 @dwellondesign home tour! So #Grateful and #honored to partner with the wonderful folks at #MetLofts and #DwellMagazine for the incredible design project!
Photography by Riley Jamison
#interiordesign #loftliving #StudioLoftLiving #smallspacesBIGideas #loft #DTLA
AS SEEN IN
Dwell Magazine
LA Design Magazine
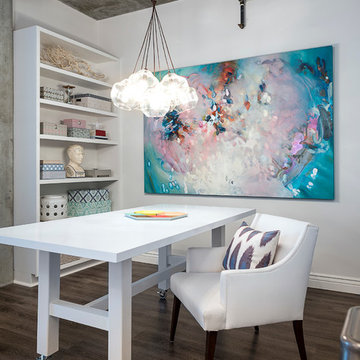
LOFT | Luxury Industrial Loft Makeover Downtown LA | FOUR POINT DESIGN BUILD INC
A gorgeous and glamorous 687 sf Loft Apartment in the Heart of Downtown Los Angeles, CA. Small Spaces...BIG IMPACT is the theme this year: A wide open space and infinite possibilities. The Challenge: Only 3 weeks to design, resource, ship, install, stage and photograph a Downtown LA studio loft for the October 2014 issue of @dwellmagazine and the 2014 @dwellondesign home tour! So #Grateful and #honored to partner with the wonderful folks at #MetLofts and #DwellMagazine for the incredible design project!
Photography by Riley Jamison
#interiordesign #loftliving #StudioLoftLiving #smallspacesBIGideas #loft #DTLA
AS SEEN IN
Dwell Magazine
LA Design Magazine
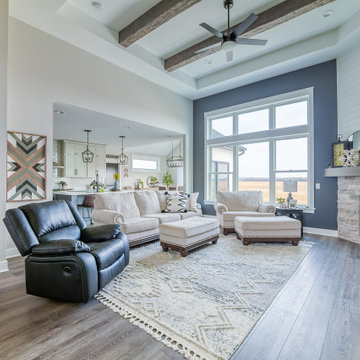
Deep tones of gently weathered grey and brown. A modern look that still respects the timelessness of natural wood.
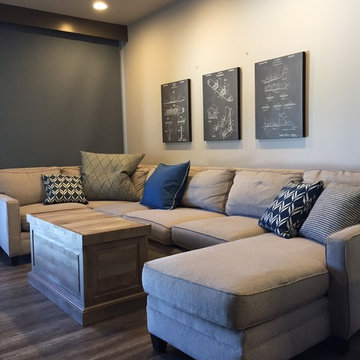
The updated living room is a blend of soft grey and blue tones. A large sectional allows for ample seating while maintaining an open feeling. New grey/blue room darkening roller shades disappear behind the custom wood valance when opened to the beautiful mountain views. Vintage snowboard blueprints, a storage coffee table (the top slides open from the center) and comfortable grey and blue throw pillows complete the contemporary yet casual and cozy look.
The rigid core vinyl flooring is water proof and nearly indestructible, in cozy warm grey wood tones, and compliments the casual feel.
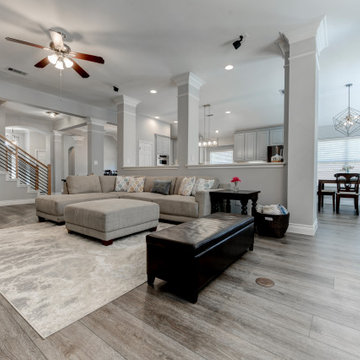
Deep tones of gently weathered grey and brown. A modern look that still respects the timelessness of natural wood. With the Modin Collection, we have raised the bar on luxury vinyl plank. The result is a new standard in resilient flooring. Modin offers true embossed in register texture, a low sheen level, a rigid SPC core, an industry-leading wear layer, and so much more.
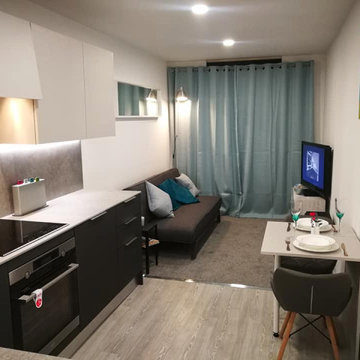
A stunning compact one bedroom annex shipping container home.
The perfect choice for a first time buyer, offering a truly affordable way to build their very own first home, or alternatively, the H1 would serve perfectly as a retirement home to keep loved ones close, but allow them to retain a sense of independence.
Features included with H1 are:
Master bedroom with fitted wardrobes.
Master shower room with full size walk-in shower enclosure, storage, modern WC and wash basin.
Open plan kitchen, dining, and living room, with large glass bi-folding doors.
DIMENSIONS: 12.5m x 2.8m footprint (approx.)
LIVING SPACE: 27 SqM (approx.)
PRICE: £49,000 (for basic model shown)
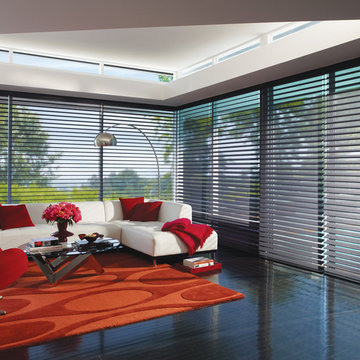
Hunter Douglas 3" Nantucket Window Shades with PowerView Motorization and Pebble Remote
8.395 Billeder af dagligstue med vinylgulv
71
