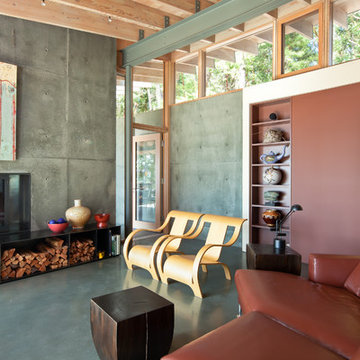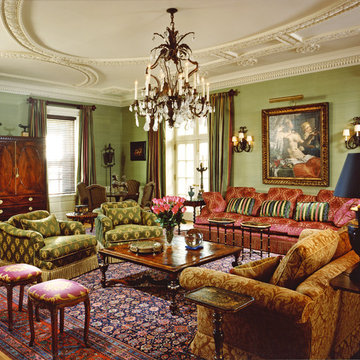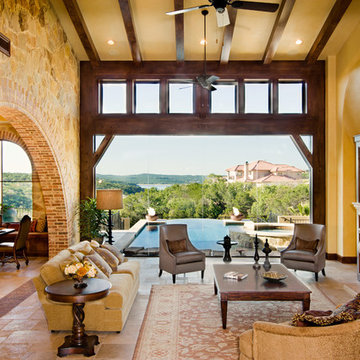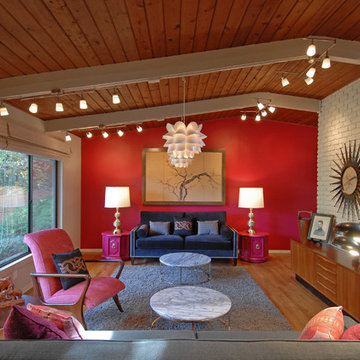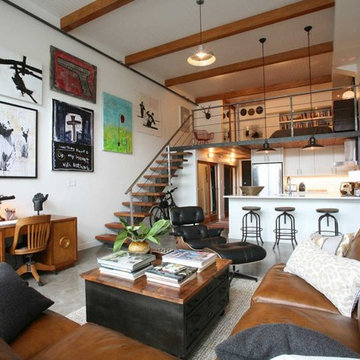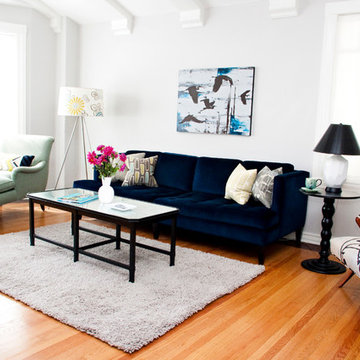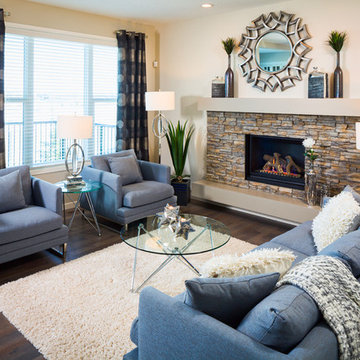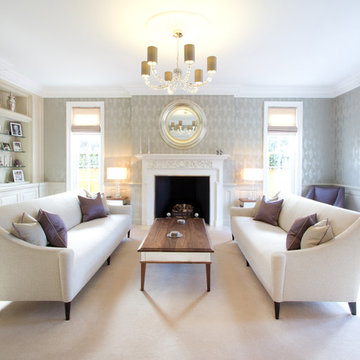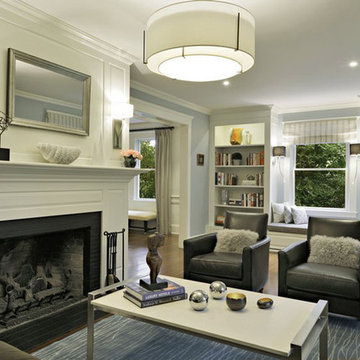111.769 Billeder af dagligstue uden tv
Sorteret efter:
Budget
Sorter efter:Populær i dag
2461 - 2480 af 111.769 billeder
Item 1 ud af 2

The comfortable elegance of this French-Country inspired home belies the challenges faced during its conception. The beautiful, wooded site was steeply sloped requiring study of the location, grading, approach, yard and views from and to the rolling Pennsylvania countryside. The client desired an old world look and feel, requiring a sensitive approach to the extensive program. Large, modern spaces could not add bulk to the interior or exterior. Furthermore, it was critical to balance voluminous spaces designed for entertainment with more intimate settings for daily living while maintaining harmonic flow throughout.
The result home is wide, approached by a winding drive terminating at a prominent facade embracing the motor court. Stone walls feather grade to the front façade, beginning the masonry theme dressing the structure. A second theme of true Pennsylvania timber-framing is also introduced on the exterior and is subsequently revealed in the formal Great and Dining rooms. Timber-framing adds drama, scales down volume, and adds the warmth of natural hand-wrought materials. The Great Room is literal and figurative center of this master down home, separating casual living areas from the elaborate master suite. The lower level accommodates casual entertaining and an office suite with compelling views. The rear yard, cut from the hillside, is a composition of natural and architectural elements with timber framed porches and terraces accessed from nearly every interior space flowing to a hillside of boulders and waterfalls.
The result is a naturally set, livable, truly harmonious, new home radiating old world elegance. This home is powered by a geothermal heating and cooling system and state of the art electronic controls and monitoring systems.
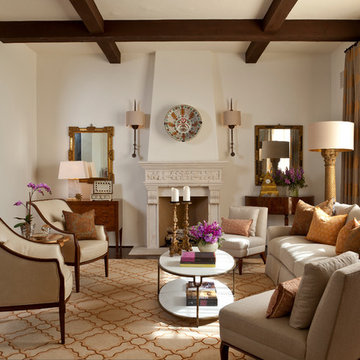
Santa Barbara Style is eclectic in this Living room centered with a carved Limestone fireplace flanked with a pair of imported Italian chests; Bill Sofield leather chairs, Barbara Barry Slipper Chairs, and a Lee Industries Sofa, all available at Cabana Home. Custom window coverings and rug by Cabana Home.
Home Furnishings & Interior Design by Cabana Home.
Photography by: Mark Lohman

M.I.R. Phase 3 denotes the third phase of the transformation of a 1950’s daylight rambler on Mercer Island, Washington into a contemporary family dwelling in tune with the Northwest environment. Phase one modified the front half of the structure which included expanding the Entry and converting a Carport into a Garage and Shop. Phase two involved the renovation of the Basement level.
Phase three involves the renovation and expansion of the Upper Level of the structure which was designed to take advantage of views to the "Green-Belt" to the rear of the property. Existing interior walls were removed in the Main Living Area spaces were enlarged slightly to allow for a more open floor plan for the Dining, Kitchen and Living Rooms. The Living Room now reorients itself to a new deck at the rear of the property. At the other end of the Residence the existing Master Bedroom was converted into the Master Bathroom and a Walk-in-closet. A new Master Bedroom wing projects from here out into a grouping of cedar trees and a stand of bamboo to the rear of the lot giving the impression of a tree-house. A new semi-detached multi-purpose space is located below the projection of the Master Bedroom and serves as a Recreation Room for the family's children. As the children mature the Room is than envisioned as an In-home Office with the distant possibility of having it evolve into a Mother-in-law Suite.
Hydronic floor heat featuring a tankless water heater, rain-screen façade technology, “cool roof” with standing seam sheet metal panels, Energy Star appliances and generous amounts of natural light provided by insulated glass windows, transoms and skylights are some of the sustainable features incorporated into the design. “Green” materials such as recycled glass countertops, salvaging and refinishing the existing hardwood flooring, cementitous wall panels and "rusty metal" wall panels have been used throughout the Project. However, the most compelling element that exemplifies the project's sustainability is that it was not torn down and replaced wholesale as so many of the homes in the neighborhood have.
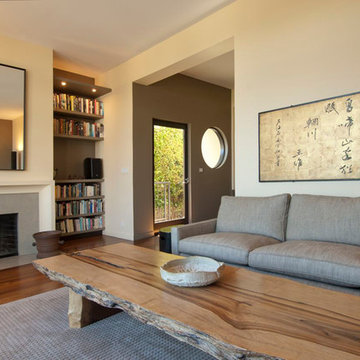
Quiet living room setting overlooking the city.
Builder: Avant Canyon Construction.
Indivar Sivanathan Photo & Design
Photographer: Indivar Sivanathan Photo & Design

Carbonized bamboo floors provide warmth and ensure durability throughout the home. Large wood windows and doors allow natural light to flood the space. The linear fireplace balances the large ledgestone wall.
Space below bench seats provide storage and house electronics.
Bookcases flank the wall so you can choose a book and nestle in next to the fireplace.
William Foster Photography
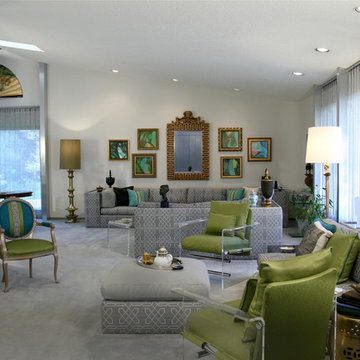
This large living room now provides seating for various uses. The custom-made, 14 foot sofa sits under an antique mirror and a collection of art photographs in coordinating gold frames. The gold accents were the perfect touch to warm up the cool grey walls and carpet, and the green and peacock accent colors really pop. The Louis chairs were vintage pieces reinvented in a fun neoclassical treatment. photo: KC Vansen
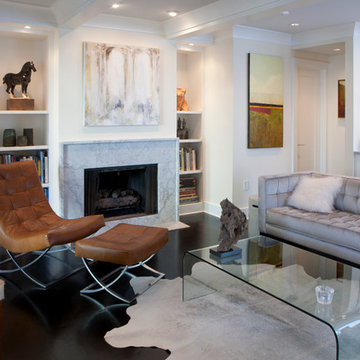
This is the main living area. New custom marble fireplace flanked by custom built ins. The lounge is Lee industries, the sofa is American Leather, the french chairs are vintage reupholstered in cowhide. All art by the homeowner, Daniel E Smith
Bailey Davidson Photography
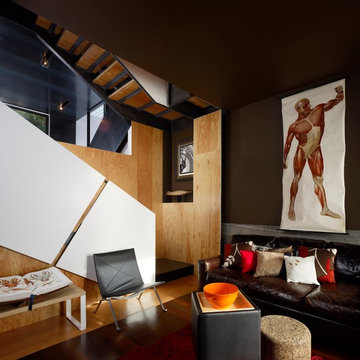
A new stair is at the center of the house, visually and physically connecting its split levels. This view looks from the Living Room (in its original location) to the new Dining Room.
Photo by Cesar Rubio
111.769 Billeder af dagligstue uden tv
124

