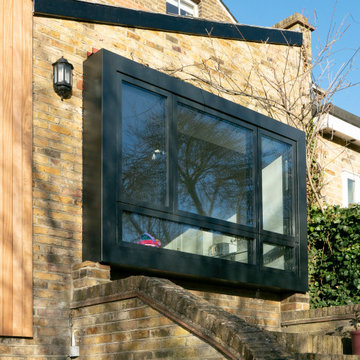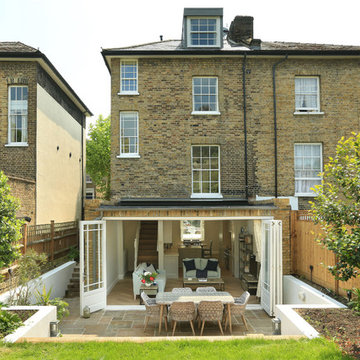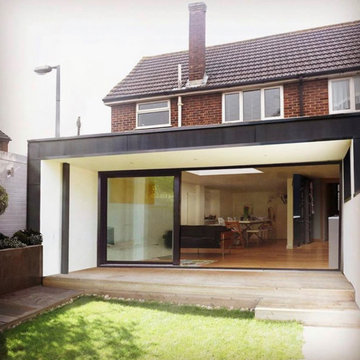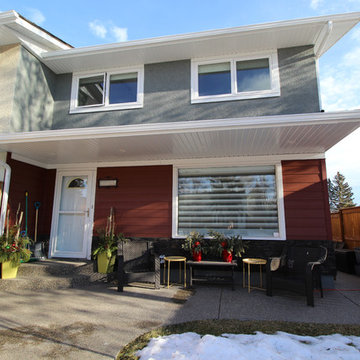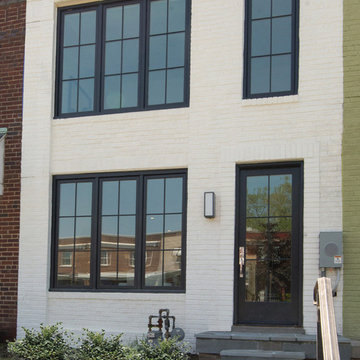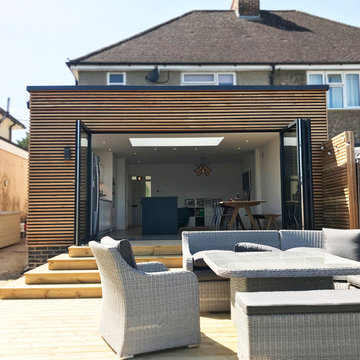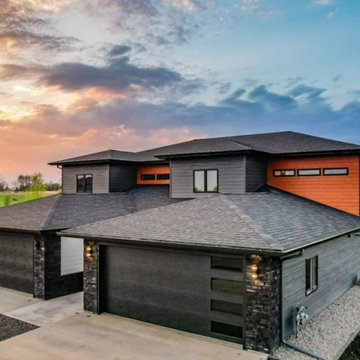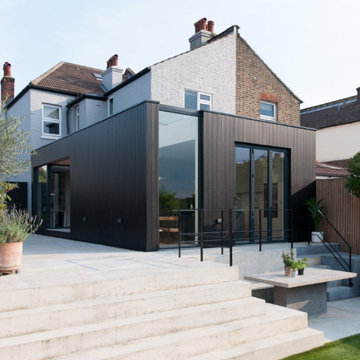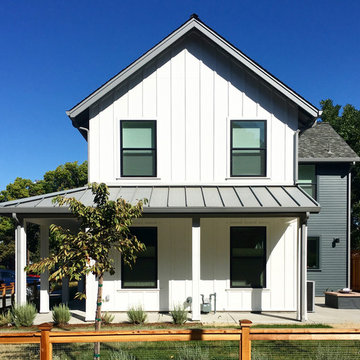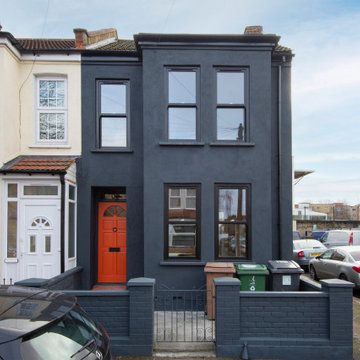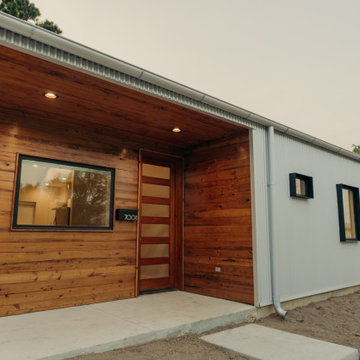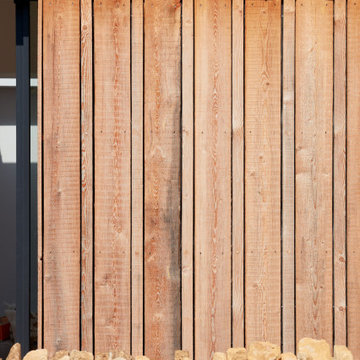743 Billeder af dobbelthus
Sorteret efter:
Budget
Sorter efter:Populær i dag
41 - 60 af 743 billeder
Item 1 ud af 3
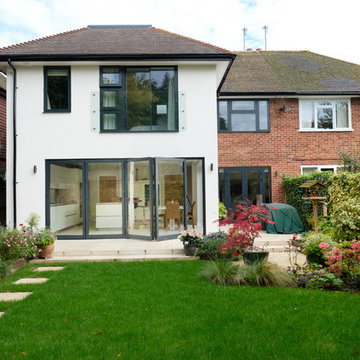
This photo illustrates how a well designed and built modern extension can transform 1950's semi.
CLPM project manager tip - the best results come from appointing a really good architect. Combine that with an experienced builder with an independent building project manager and you'll create a fantastic home like our clients here!
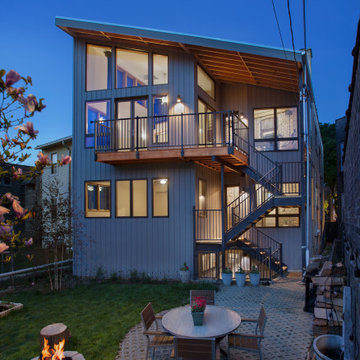
View highlights the new rear porch featuring a cantilevered second floor balcony and shared stairwell leading to the rear yard. Photo by David Seide - Defined Space Photography.
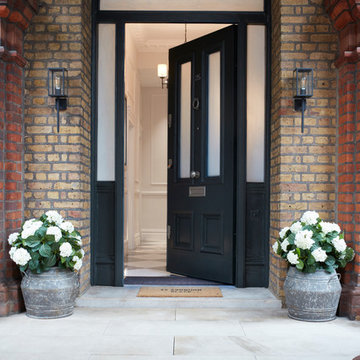
Photographer: Graham Atkins-Hughes |
Front door painted in Farrow & Ball's 'Studio Green' - eggshell. |
Porch pots are distressed tin pots from Coach House, and the hydrangeas are a pair of excellent artificial hydrangea trees from Riverside Garden Centre. |
Wall lights (and PIR motion sensor) from the Lighting Superstore.
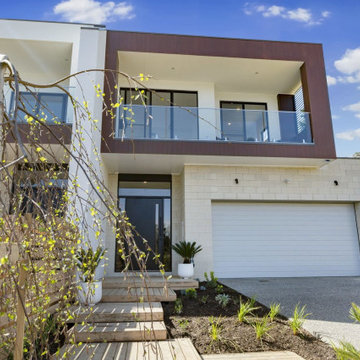
What a facade with impeccable street appeal. So many features with the black front door, timber feature, exposed aggregate driveway, timber steps, stone feature around the garage, feature lighting above the garage door, landscaping, the list goes on.
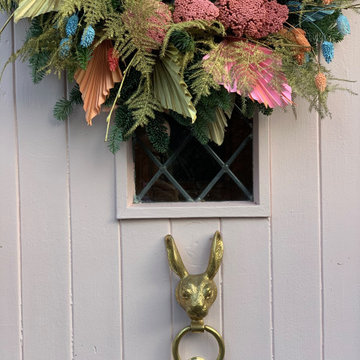
Painted the front door, update the ironmongery and dressed the front door for Christmas
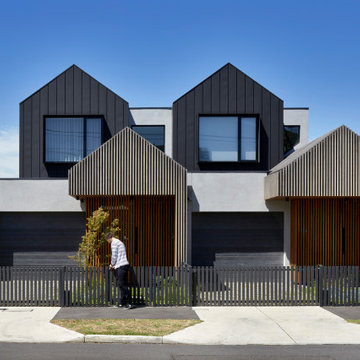
Contemporary townhouses set in a heritage area, looks to recreate the traditional Victorian form and rhythm in a modern way.

The extension, finished in timber cladding to contrast against the red brick, leads out to the garden – ideal for entertaining.
743 Billeder af dobbelthus
3
