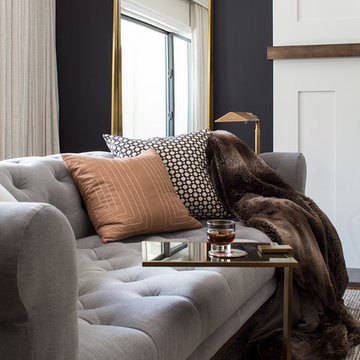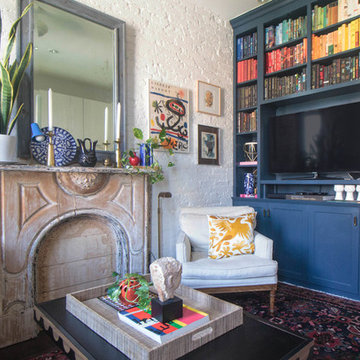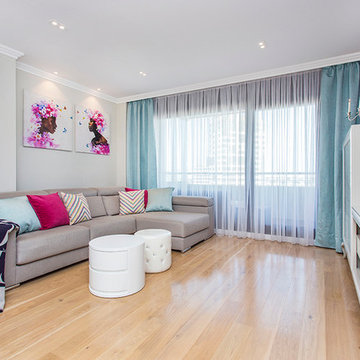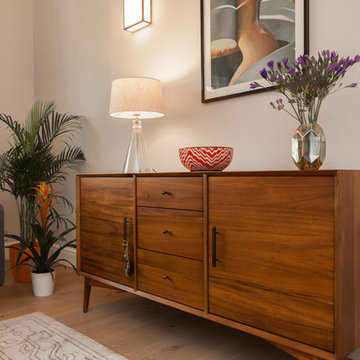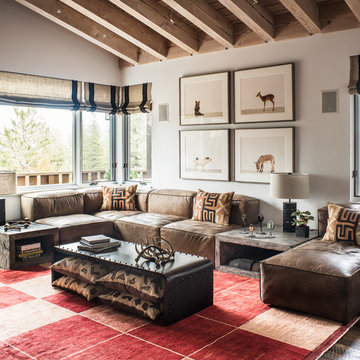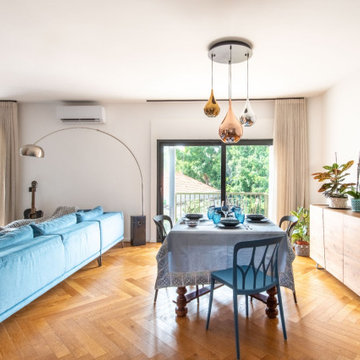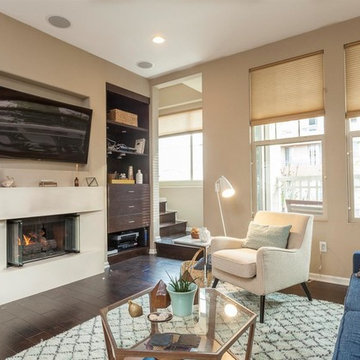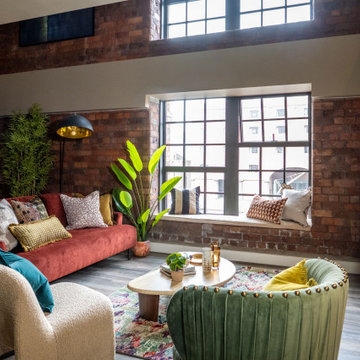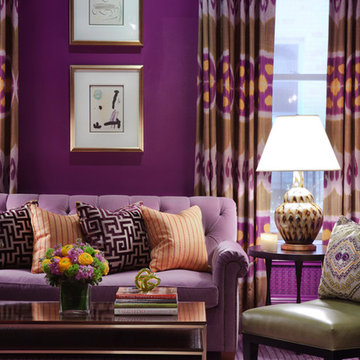944 Billeder af eklektisk dagligstue med en indbygget medievæg
Sorteret efter:
Budget
Sorter efter:Populær i dag
61 - 80 af 944 billeder
Item 1 ud af 3

Proyecto de decoración para serie de Televisión de Netflix. Junto a Mercedes Canales Directora de Arte de la Serie se proyectan, diseñan y construyen los decorados para las protagonistas de la serie.
Nos encontramos por un lado la casa de Valeria con una decoración retro con antiguos muebles restaurados y pintados en colores muy llamativos y juveniles.
Se aprecian también las molduras y cenefas, los suelos hidráulicos, así como las galerías acristaladas...
Para darle un toque de color y personalidad propia se han empleado diferentes papeles de aire retro sobre las paredes con motiivos florales y estampados muy coloridos.
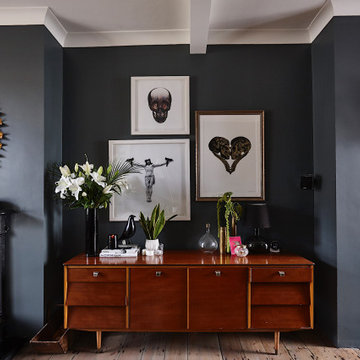
Dramatic living room and dining space with sourced furniture, antiques and artwork to curate the space.
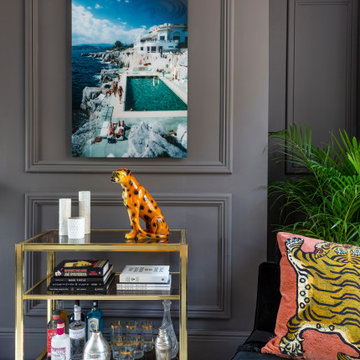
Two single reception rooms were joined together to form a dual aspect reception room. Bespoke cabinets and shelves are housing the media system. Midcentury and classic design pieces create a relaxed and sophisticated atmosphere.
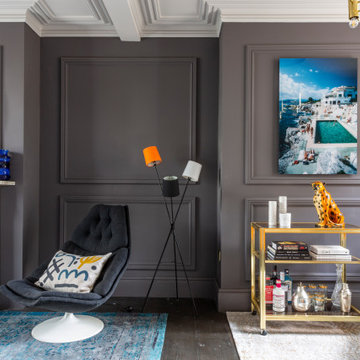
Two single reception rooms were joined together to form a dual aspect reception room. Bespoke cabinets and shelves are housing the media system. Midcentury and classic design pieces create a relaxed and sophisticated atmosphere.
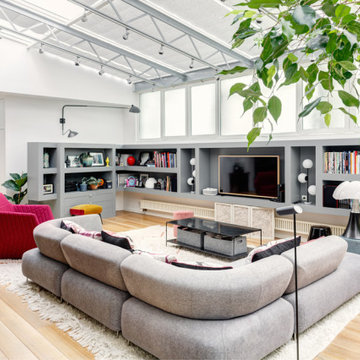
Le projet Lafayette est un projet extraordinaire. Un Loft, en plein coeur de Paris, aux accents industriels qui baigne dans la lumière grâce à son immense verrière.
Nous avons opéré une rénovation partielle pour ce magnifique loft de 200m2. La raison ? Il fallait rénover les pièces de vie et les chambres en priorité pour permettre à nos clients de s’installer au plus vite. C’est pour quoi la rénovation sera complétée dans un second temps avec le changement des salles de bain.
Côté esthétique, nos clients souhaitaient préserver l’originalité et l’authenticité de ce loft tout en le remettant au goût du jour.
L’exemple le plus probant concernant cette dualité est sans aucun doute la cuisine. D’un côté, on retrouve un côté moderne et neuf avec les caissons et les façades signés Ikea ainsi que le plan de travail sur-mesure en verre laqué blanc. D’un autre, on perçoit un côté authentique avec les carreaux de ciment sur-mesure au sol de Mosaïc del Sur ; ou encore avec ce bar en bois noir qui siège entre la cuisine et la salle à manger. Il s’agit d’un meuble chiné par nos clients que nous avons intégré au projet pour augmenter le côté authentique de l’intérieur.
A noter que la grandeur de l’espace a été un véritable challenge technique pour nos équipes. Elles ont du échafauder sur plusieurs mètres pour appliquer les peintures sur les murs. Ces dernières viennent de Farrow & Ball et ont fait l’objet de recommandations spéciales d’une coloriste.
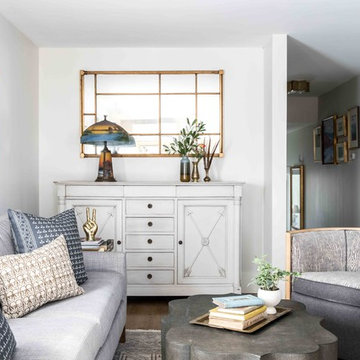
A clinic in downsizing, this condo is filled with pieces and art that were carefully selected, sentimental and one of a kind. The renovation was intended to stand the test of time, functionally and aesthetically. Having relocated from a much larger property, the client wanted a space that resonated with the urban beauty of Portland's West End. Photos by Erin Little.
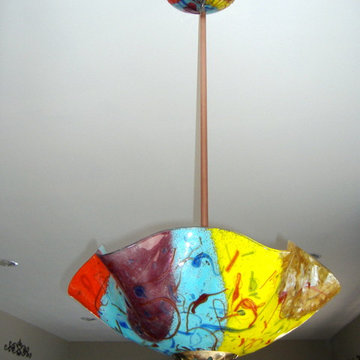
Blown Glass Chandelier by Primo Glass www.primoglass.com 908-670-3722 We specialize in designing, fabricating, and installing custom one of a kind lighting fixtures and chandeliers that are handcrafted in the USA. Please contact us with your lighting needs, and see our 5 star customer reviews here on Houzz. CLICK HERE to watch our video and learn more about Primo Glass!
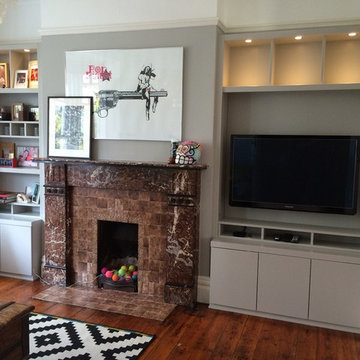
Contemporary bespoke fitted alcove cabinets, shelving and media unit. Television is mounted on a swing out arm with cable management for AV hardware.
Designed and built by Carpenter & Carpenter Ltd in their Essex workshop and installed over a period of one and a half days.
Photos by Andrew Carpenter
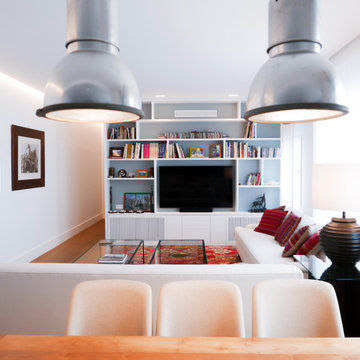
Este salón se configuró como un espacio abierto dónde la librería y las lámparas del techo colgadas tienen un especial protagonismo. El espacio es blanco para dar mayor énfasis al suelo de tarima de tablón ancho y a la altura de los techos, buscando un hueco sutil con el pasillo que cobra un gran protagonismo la pared que comunica toda la vivienda.
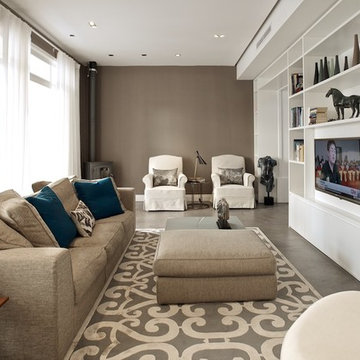
camilleriparismode projects and design team were approached by the young owners of a 1920s sliema townhouse who wished to transform the un-converted property into their new family home.
the design team created a new set of plans which involved demolishing a dividing wall between the 2 front rooms, resulting in a larger living area and family room enjoying natural light through 2 maltese balconies.
the juxtaposition of old and new, traditional and modern, rough and smooth is the design element that links all the areas of the house. the seamless micro cement floor in a warm taupe/concrete hue, connects the living room with the kitchen and the dining room, contrasting with the classic decor elements throughout the rest of the space that recall the architectural features of the house.
this beautiful property enjoys another 2 bedrooms for the couple’s children, as well as a roof garden for entertaining family and friends. the house’s classic townhouse feel together with camilleriparismode projects and design team’s careful maximisation of the internal spaces, have truly made it the perfect family home.
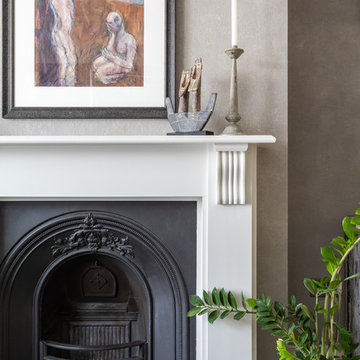
The client wanted to update this Victorian Sitting Room into a calm and contemporary space that allowed their art to really shine. With the help of our specialist decorating team we came up with a bespoke concrete finish that was the perfect grey with enough warmth in it. The white woodwork in the room was actually a pale stone colour that was softer than a standard white paint.
944 Billeder af eklektisk dagligstue med en indbygget medievæg
4
