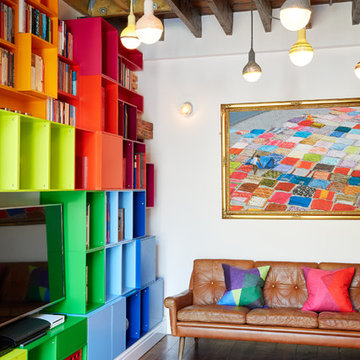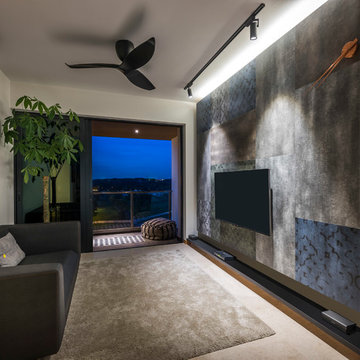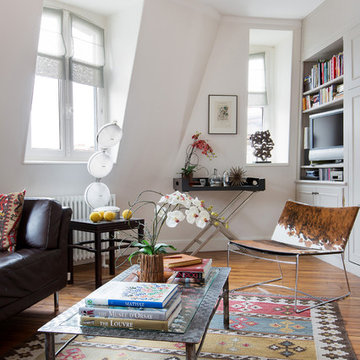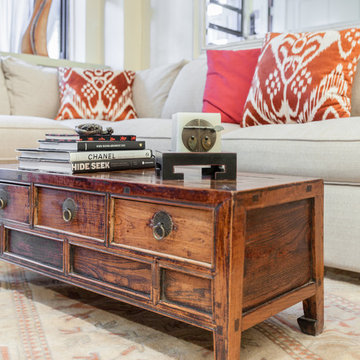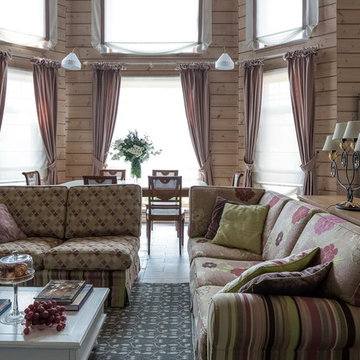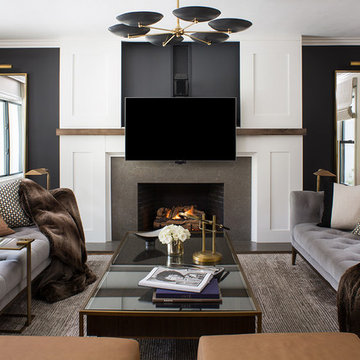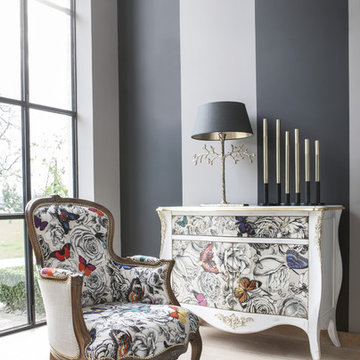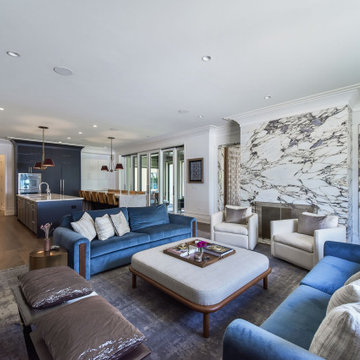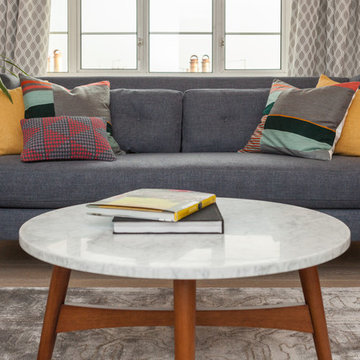944 Billeder af eklektisk dagligstue med en indbygget medievæg
Sorteret efter:
Budget
Sorter efter:Populær i dag
141 - 160 af 944 billeder
Item 1 ud af 3
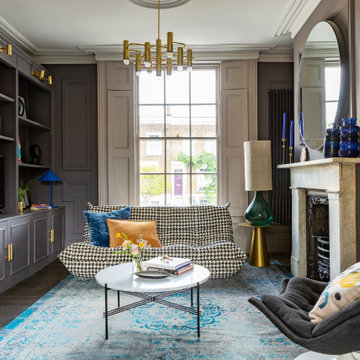
Two single reception rooms were joined together to form a dual aspect reception room. Bespoke cabinets and shelves are housing the media system. Midcentury and classic design pieces create a relaxed and sophisticated atmosphere.
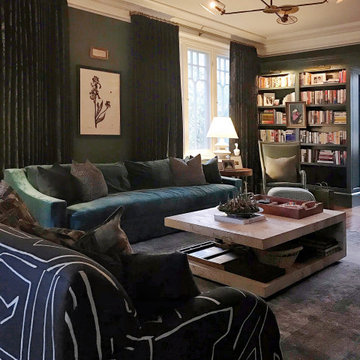
The walls of this living room are painted in a deep shade of green, creating a cozy and neutral backdrop to the space. The velvet dark teal sofa creates a focal point of the seating area by adding a layered level of color to the room. Next to the teal sofa is a modern black and cream abstract sofa which adds an artistic touch to the room. Antique art deco walnut side tables ground the design while a green wicker chair provides a touch of whimsy and contrast to the rich finishes of the space.

This Edwardian house in Redland has been refurbished from top to bottom. The 1970s decor has been replaced with a contemporary and slightly eclectic design concept. The front living room had to be completely rebuilt as the existing layout included a garage. Wall panelling has been added to the walls and the walls have been painted in Farrow and Ball Studio Green to create a timeless yes mysterious atmosphere. The false ceiling has been removed to reveal the original ceiling pattern which has been painted with gold paint. All sash windows have been replaced with timber double glazed sash windows.
An in built media wall complements the wall panelling.
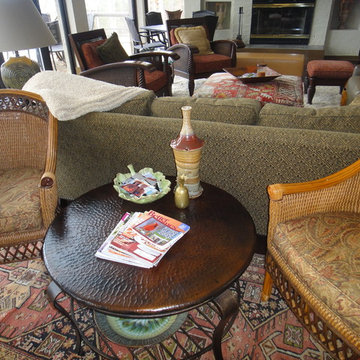
Million dollar view of lake worth taking an old house and update. This is the living room looking through the windows to the deck and the lake view beyond.
Photos by Claudia Shannon
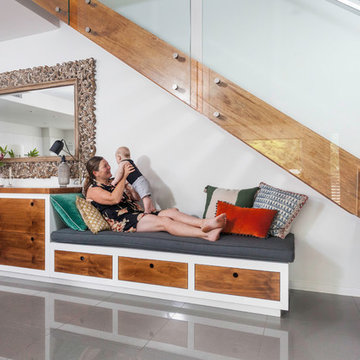
Every inch of this compact townhouse in Hawthorne was used to maximise lifestyle. Custom cabinetry runs the length of the dead space under the stairs to increase storage (overflow from kitchen), display and seating in the home. The cabinetry also serves as a side board / buffet for the dining area when guests are visiting. All drawers are fully child proof lockable with a new baby in the home.
Photo's by Chez Watts
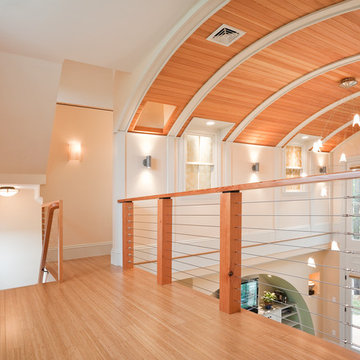
A new house, combining a modernized Shingle Style exterior with light filled interior spaces that open up dramatically to the pond on the south, was built on an existing foundation.
Photography by Edua Wilde
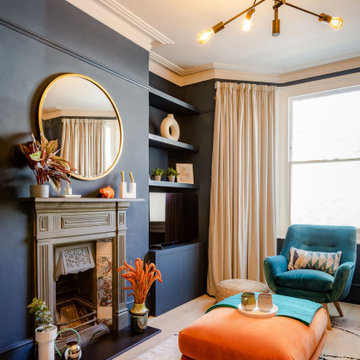
Eclectic modern living room interior with orange sofa and dark blue walls. A cosy space in a family home for the grown ups to relax in.
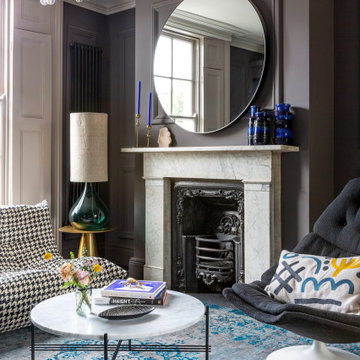
Two single reception rooms were joined together to form a dual aspect reception room. Bespoke cabinets and shelves are housing the media system. Midcentury and classic design pieces create a relaxed and sophisticated atmosphere.
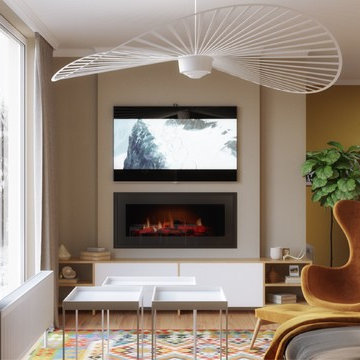
This is our proposal of living-room and dining-room design for a lovely family who wanted a space to relax, enjoy with family and meet with friends.
A colorful and lively space which include some design objects, like the Vertigo pendant lamp and the wishbone chairs.
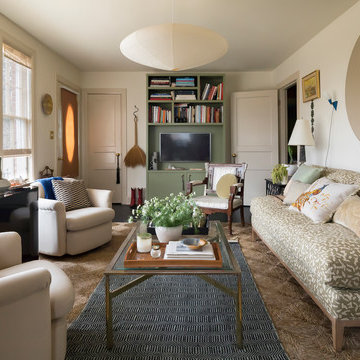
JS Interiors LLC
Location: Nashville, TN, USA
Design & renovation of a brick cottage in the Inglewood neighborhood of East Nashville, Tennessee. Kitchen & bath design, and cosmetic renovation throughout. The home features unexpected colors and interior decoration.
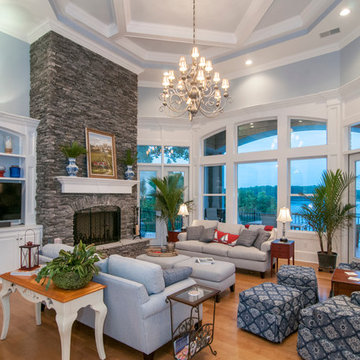
A series of bay windows on the rear of the home maximizes views from every room.
The main level begins with the grand foyer that overlooks an open staircase and out into the sprawling great room, where a towering hearth and custom ceiling design draw the eye upward. The breathtaking dining room is completely open to a huge gourmet kitchen, and leads to both screened and covered rear porches.
944 Billeder af eklektisk dagligstue med en indbygget medievæg
8
