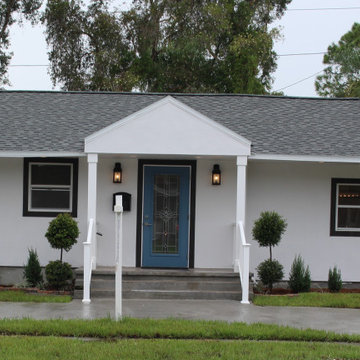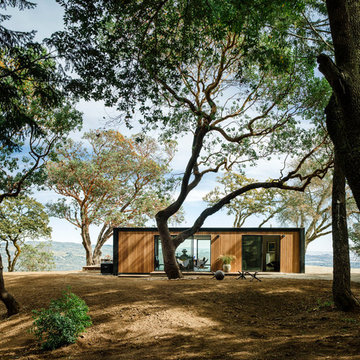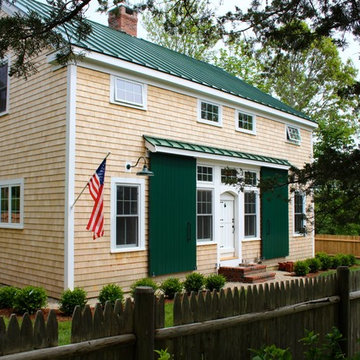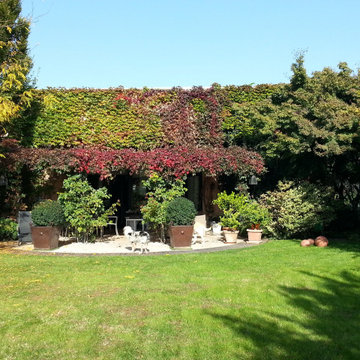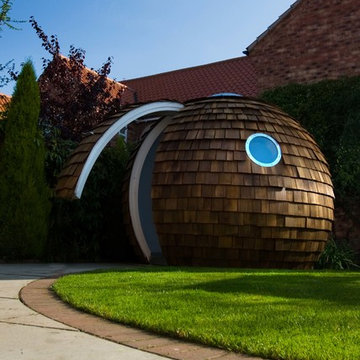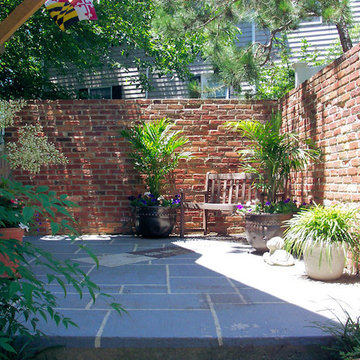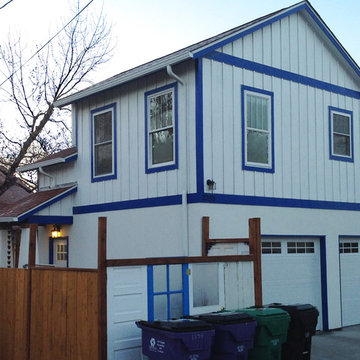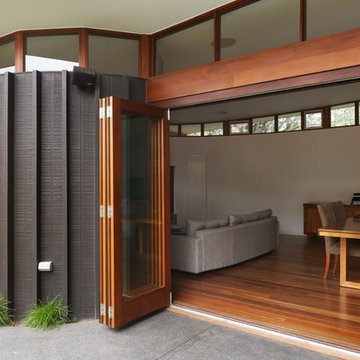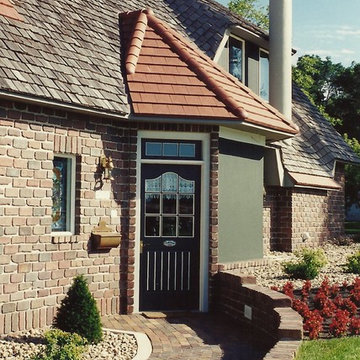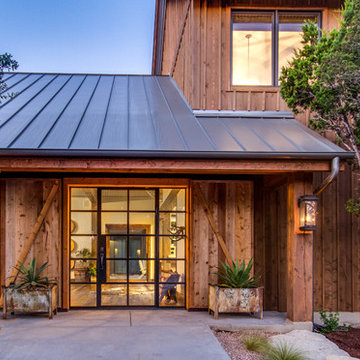594 Billeder af eklektisk hus
Sorteret efter:
Budget
Sorter efter:Populær i dag
21 - 40 af 594 billeder
Item 1 ud af 3
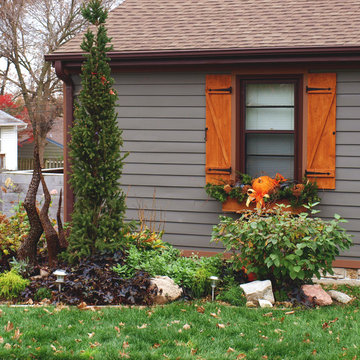
This home exterior is a complete redesign - nothing was structurally changed, but the exterior colors, materials, and accents were updated to create a whole new look for this home. A warm gray was chosen for the siding and contrasted with rich brown wood tones in the window shutters and decorative accents. This fresh and modern color palette adds a spectacular amount of character and curb appeal.
The landscape was taken into consideration and new plants and garden décor were added to create an overall beautiful aesthetic.
With professional designers on staff, we offer one-on-one sessions to help you create the home of your dreams. If you’d like more information on our services or would like to get started, go to: http://unitedservicesohi.com/
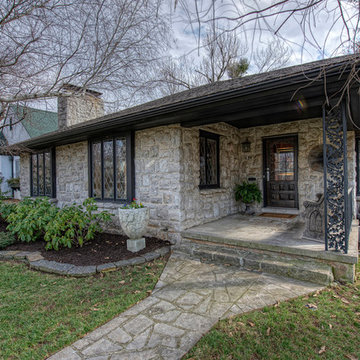
Designed by Nathan Taylor and J. Kent Martin of Obelisk Home -
Photos by Randy Colwell
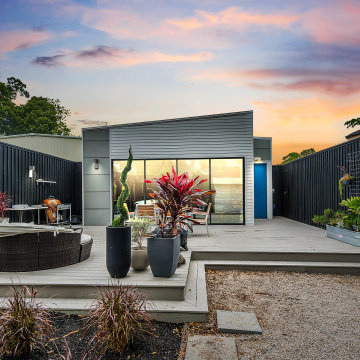
Nouveau Bungalow - Un - Designed + Built + Curated by Steven Allen Designs, LLC
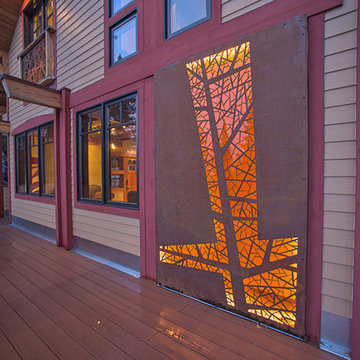
This close up shot shows the detail in this corten lightbox. The customer had intially wanted to use this space for tile artwork, but opted to go with this installation instead. The panel is made out of corten steel in Revamp's Abstract Leaf pattern and uses rope lighting and amber plexiglass to create a lightbox.
Photo credit: Hamilton Photography
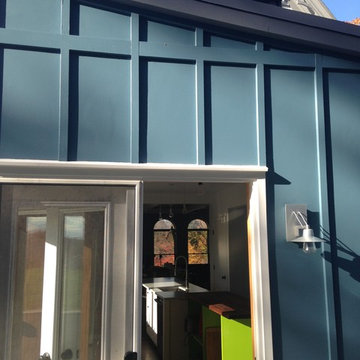
We acquired an old Victorian home in need of complete rehab and set out to be respectful of the historical nature and aesthetic of the home while nudging it forward in a modern, somewhat eclectic, way. Since nearly all of the original details except the floors and a beautiful stair were removed by previous owners, we felt free to use materials and finishes that spoke to the homes history but are decidedly current. The result, a light-filled and colorful home with interesting details in every room, speaks to our aesthetic and design direction.
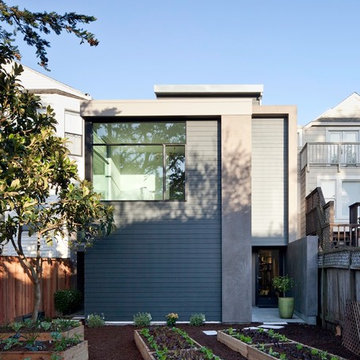
2012 AIA San Francisco Living Home Tours | Architecture and Interiors by Three Legged Pig Design | Photo by Gtodd
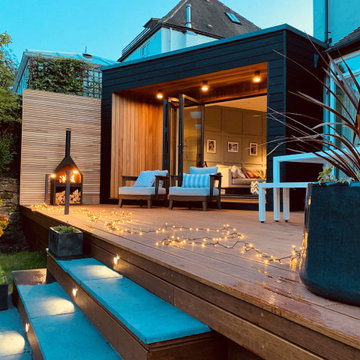
A sleek single storey extension that has been purposfully designed to contrast yet compliment a traditional detached house in Sheffield.
The extension uses black external timber cladding with the inner faces of the projecting frame enhanced with vibrant Cedar cladding to create a bold finish that draws you in from the garden

The ShopBoxes grew from a homeowner’s wish to craft a small complex of living spaces on a large wooded lot. Smash designed two structures for living and working, each built by the crafty, hands-on homeowner. Balancing a need for modern quality with a human touch, the sharp geometry of the structures contrasts with warmer and handmade materials and finishes, applied directly by the homeowner/builder. The result blends two aesthetics into very dynamic spaces, staked out as individual sculptures in a private park.
Design by Smash Design Build and Owner (private)
Construction by Owner (private)
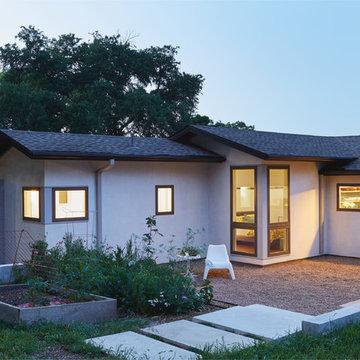
Andersen 100 windows
custom trim detail
smooth stucco finish
Leonid Furmansky Photography
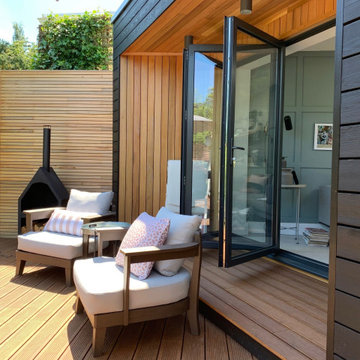
A sleek single storey extension that has been purposfully designed to contrast yet compliment a traditional detached house in Sheffield.
The extension uses black external timber cladding with the inner faces of the projecting frame enhanced with vibrant Cedar cladding to create a bold finish that draws you in from the garden
594 Billeder af eklektisk hus
2
