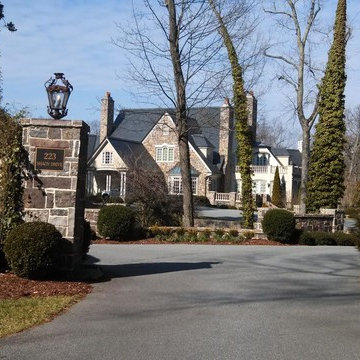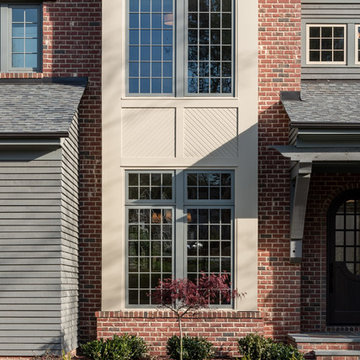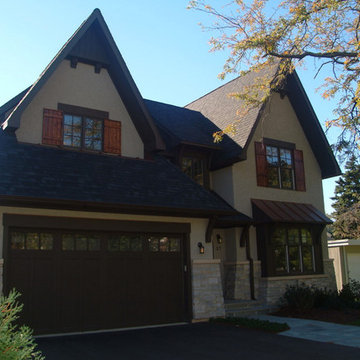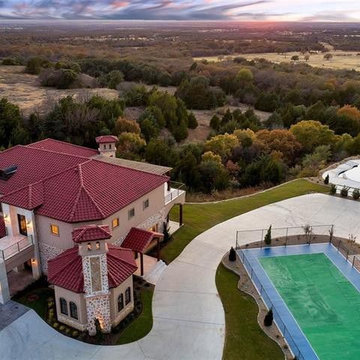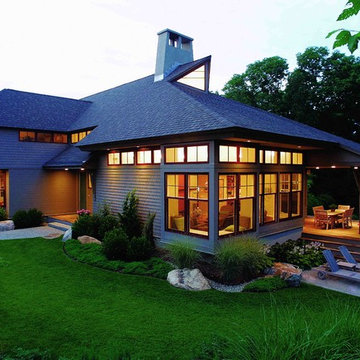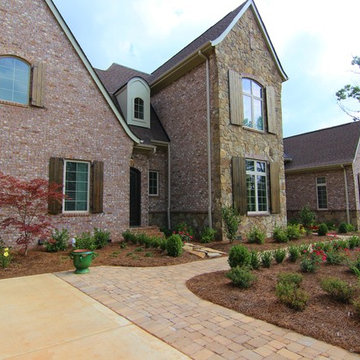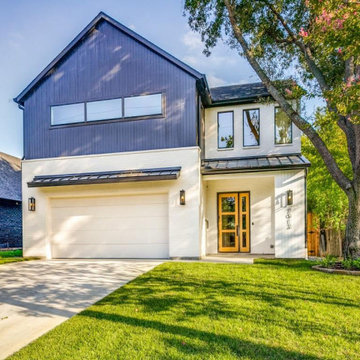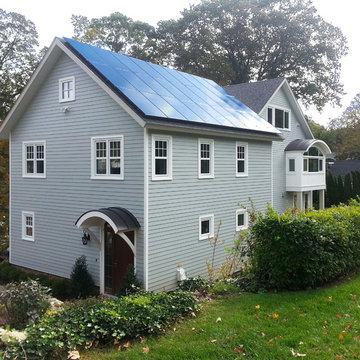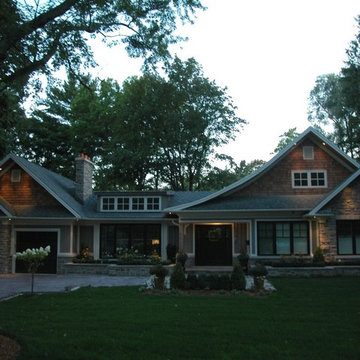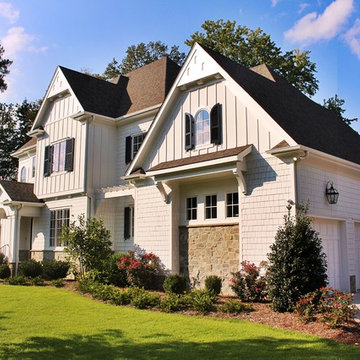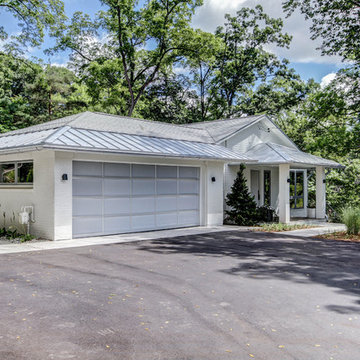473 Billeder af eklektisk hus
Sorteret efter:
Budget
Sorter efter:Populær i dag
121 - 140 af 473 billeder
Item 1 ud af 3
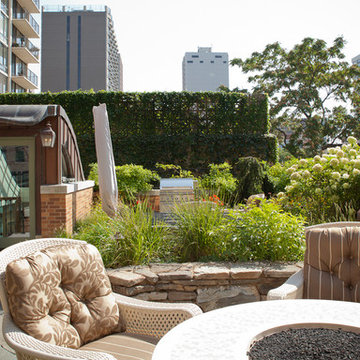
Entry to rooftop: Roof garden by landscape architect. Dirk Fletcher Photography.
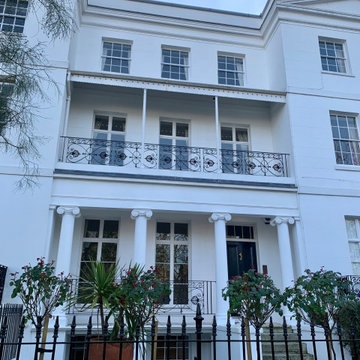
Complete home fit out for a stylish family living in West London.
The perfect combination of classic architecture and contemporary furnishings.
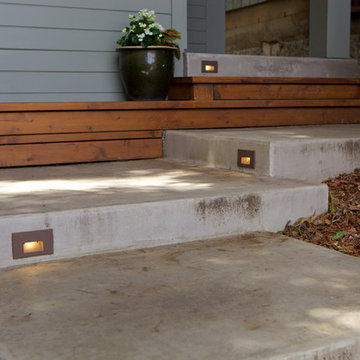
Concrete landings with embedded lighting, separated by cedar steps, lead up to the new entry.
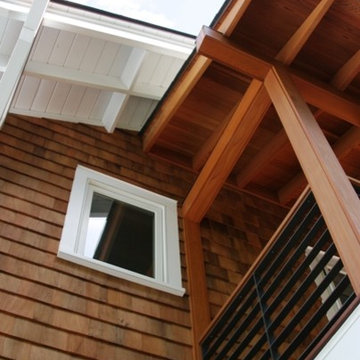
Second floor cantilevered porch detail at Surfers End.
photo by Richard Bubnowski Design
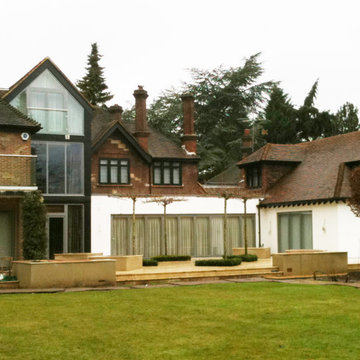
Una Villa all'Inglese è un intervento di ristrutturazione di un’abitazione unifamiliare.
Il tipo di intervento è definito in inglese Extension, perché viene inserito un nuovo volume nell'edificio esistente.
Il desiderio della committenza era quello di creare un'estensione contemporanea nella villa di famiglia, che offrisse spazi flessibili e garantisse al contempo l'adattamento nel suo contesto.
La proposta, sebbene di forma contemporanea, si fonde armoniosamente con l'ambiente circostante e rispetta il carattere dell'edificio esistente.
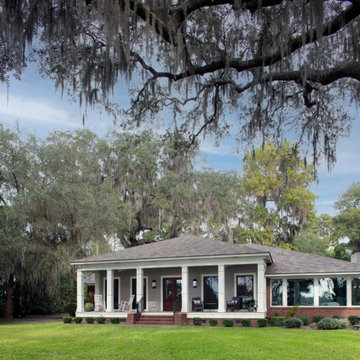
Front porch view with sapele french doors, enlarged double hung windows and large picture windows in the sunroom.
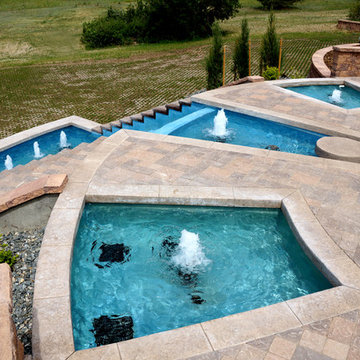
Fountains bubble from pools surrounded by concrete masonry unit pavers. A stepping stone magically floats on the water as water cascades down the custom stair-stepped waterfall to the pool below. Grass pavers beyond allow vehicle traffic without impacting the grass.
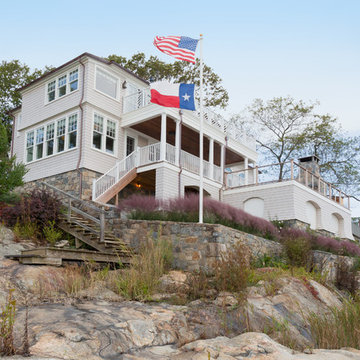
This is the exterior of the home on the water in Old Lyme, CT. Architect: George Penniman and built by Joe Lynch owner of Riverbend Custom Home Builders.
Photo by Karissa Van Tassel Photography
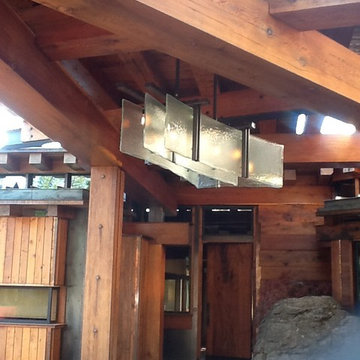
2' x 8' light with 3/4" cast glass textured panels. Light features both Edison type lights and has LED accents in the glass
473 Billeder af eklektisk hus
7
