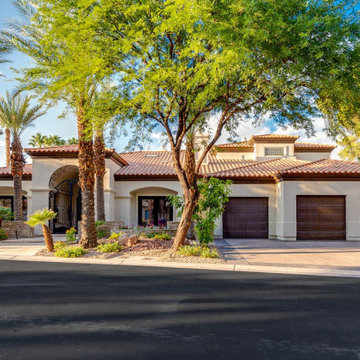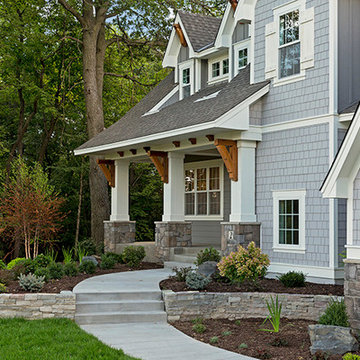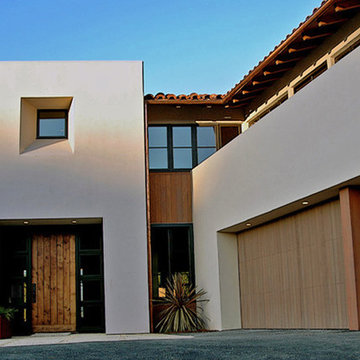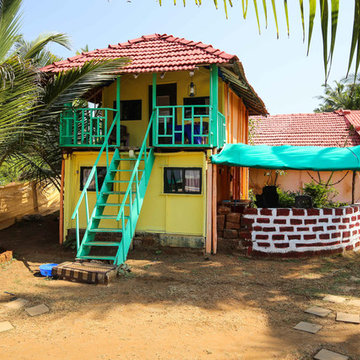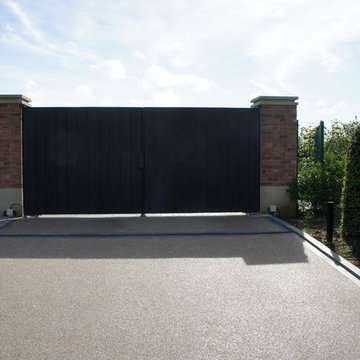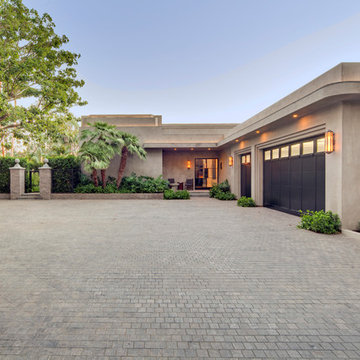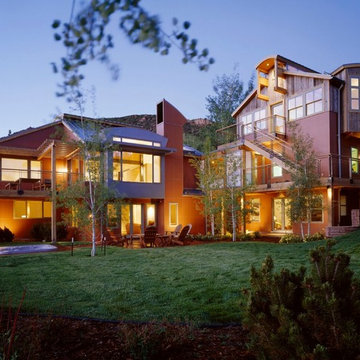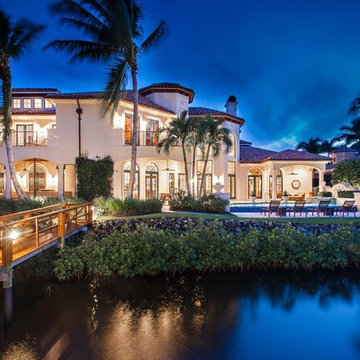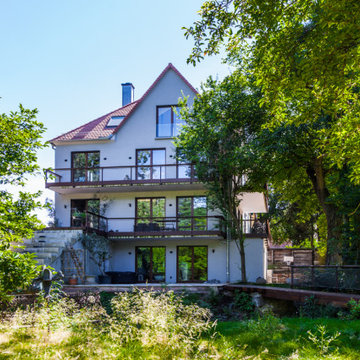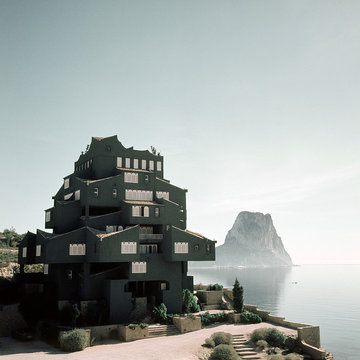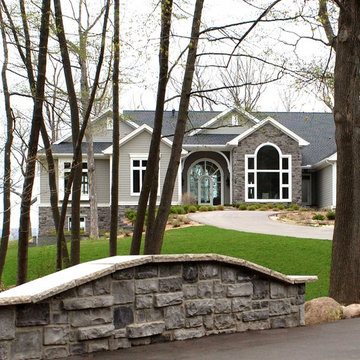473 Billeder af eklektisk hus
Sorteret efter:
Budget
Sorter efter:Populær i dag
61 - 80 af 473 billeder
Item 1 ud af 3
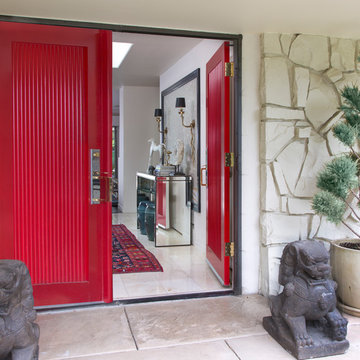
This bright red front door contrasts nicely against the white. stone exterior. Two gargoyles sit out front.
Photo credit: Emily Minton Redfield
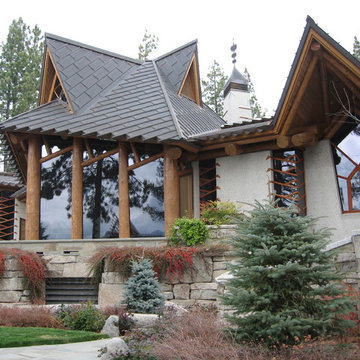
Wovoka in the Spring Time.
Theodore Brown Architects.
Project Architect Albert Costa.
Photo: Mitchel Berman
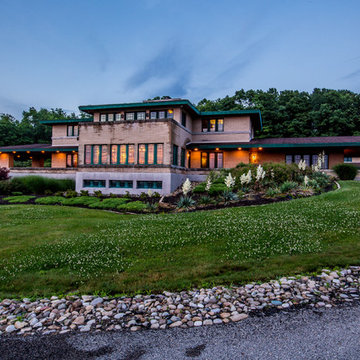
**Frank Lloyd Wright Inspired Estate** 142 Horseshoe Drive is integral with the surrounding landscape, hidden in the private coveted hills of South Buffalo Township, nestled on 20 acres of gated land. The horizontal lines, flat or hipped roofs with broad eaves, windows assembled in horizontal bands, solid construction, craftsmanship, and it's simple restraint of the use of decoration allows immense amounts of light throughout the home, exposing the natural elements that have been brought inside. Balancing stone and wood in organic design. Just some of the extraordinary features of this estate include a field geothermal heating and cooling system which allow this 9,000 SF home be economically heated and cooled! This home is also handicapped accessible and includes an elevator. There is a 4 car detached garage along with another large building that was used as R.V. Storage. The list is too long and will be listed out with all the details.
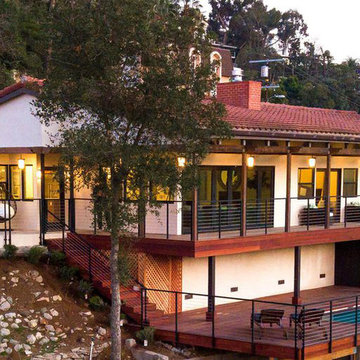
Construction by: SoCal Contractor
Interior Design by: Lori Dennis Inc
Photography by: Roy Yerushalmi
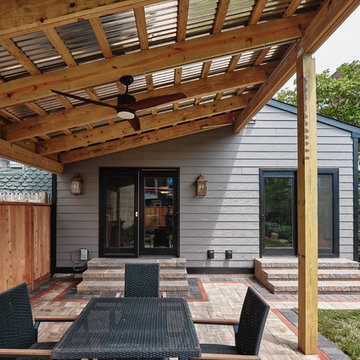
Two story addition in Fishtown, Philadelphia. With Hardie siding in aged pewter and black trim details for windows and doors. First floor includes kitchen, pantry, mudroom and powder room. The second floor features both a guest bedroom and guest bathroom.
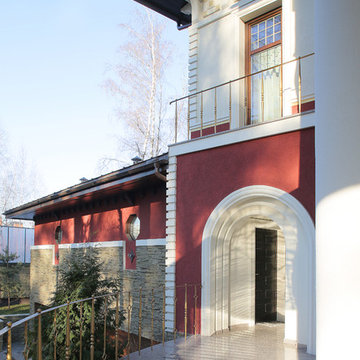
Вход на флигель расположен над гаражом, дверь скрывается за тремя арками, которые были призваны выровнять симметрию стены и всех проемов.
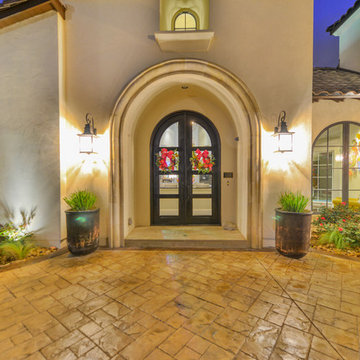
Finishing Touches helped this custom home-buyer choose all of their interior and exterior selections. We also had the pleasure of furnishing this home incorporating new furniture, window treatments, rugs, lamps, and accessories with the homeowners' beautiful art and collections. It was a wonderful collaboration that culminated in this funky, colorful, contemporary home.
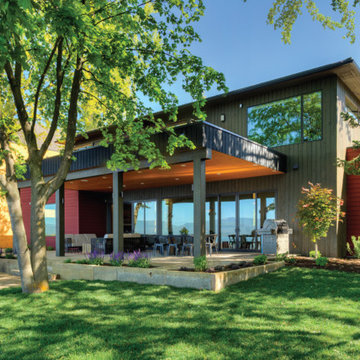
Escape to the lake in this contemporary Montana retreat on the shores of Flathead Lake. Relax and enjoy panoramic views from the house, entertain on the large patio, or walk to shopping in the artists’ village of Bigfork. The home features three bedrooms, four bath-rooms, a gourmet kitchen, den, covered patio and rooftop balcony. Just a few feet from the water’s edge, this home is the perfect setting for family gatherings, swimming, boating and entertaining.
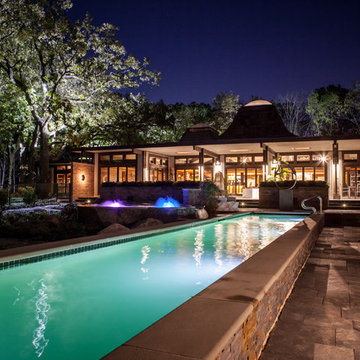
Download our free ebook, Remodeling a House, Creating a Home. DOWNLOAD NOW
Studio West Photography
473 Billeder af eklektisk hus
4
