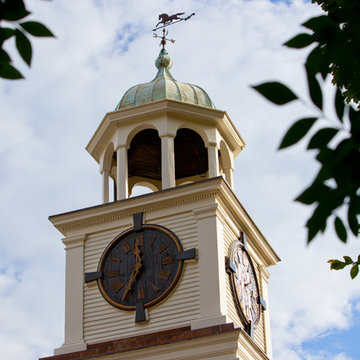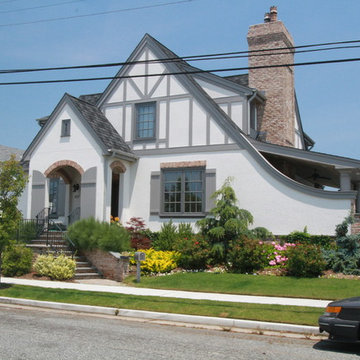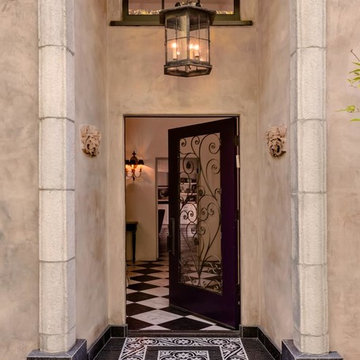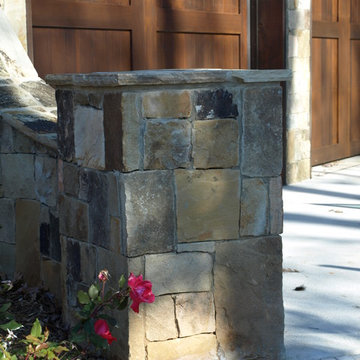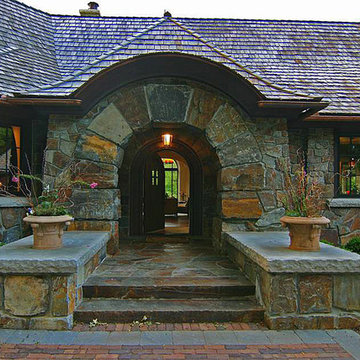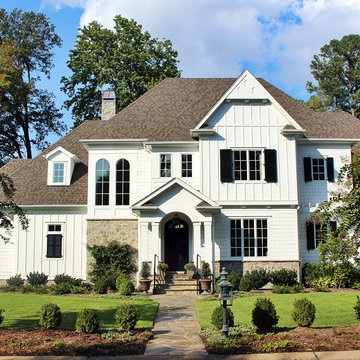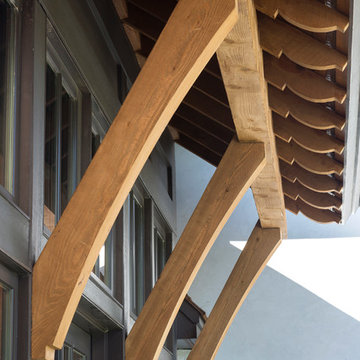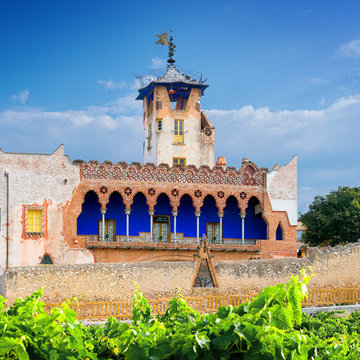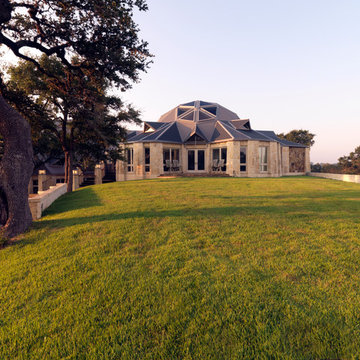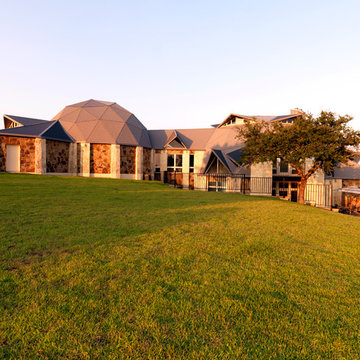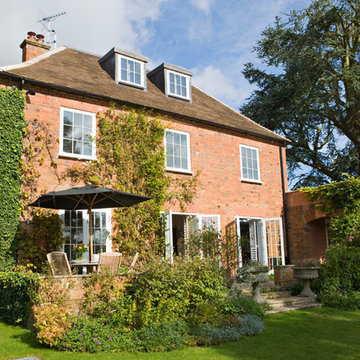473 Billeder af eklektisk hus
Sorteret efter:
Budget
Sorter efter:Populær i dag
41 - 60 af 473 billeder
Item 1 ud af 3
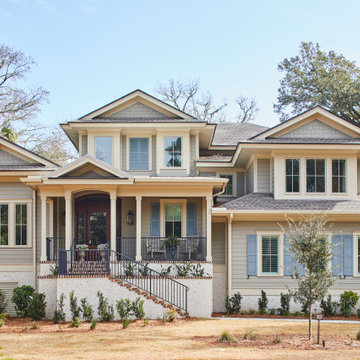
The front facade of a new custom designed home, which overlooks the fairway at the rear of the home. The home has first and second floor master suites and 2 additional bedrooms. 5 bathrooms and a second floor lounge and kitchenette.
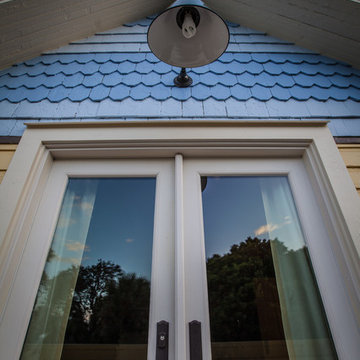
SolRisa Inn; A Historic Bed & Breakfast that evokes a fine old Caribbean home combined with the Victorian Era.
...stripped and put back together;
original architectural elements restored with impact glass french doors installed
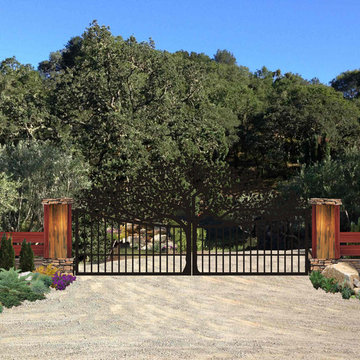
After we receive or take a photo of the entrance, we design the entryway and photoshop the design onto the original photo.
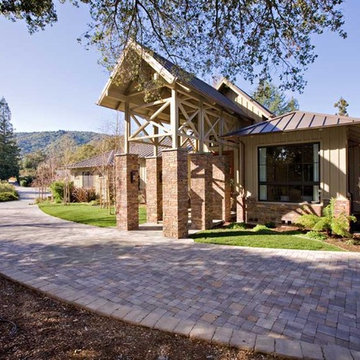
5000 square foot custom home with pool house and basement in Saratoga, CA (San Francisco Bay Area). The exterior is in a modern farmhouse style with bat on board siding and standing seam metal roof. Luxury features include Marvin Windows, copper gutters throughout, natural stone columns and wainscot, and a sweeping paver driveway. The interiors are more traditional.
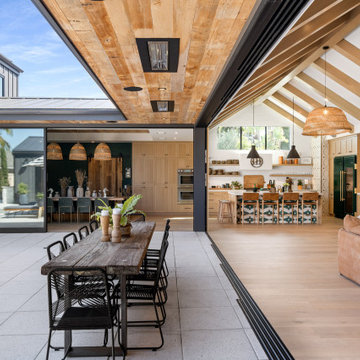
Indoors meets Outdoors - patio doors fully slide open. Barnwood on patio ceiling with built-in Infratech heaters, lighting and outdoor speakers
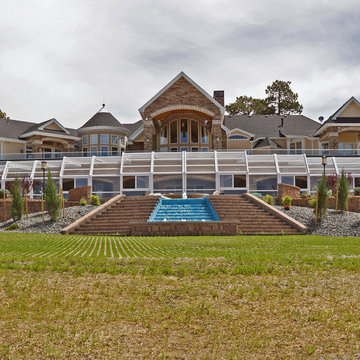
A swimming pool covered by a glazed retractable enclosure was added to this existing residence south-east of Parker, CO. A 3000 square foot deck is on the upper level reached by curving steel stairways on each end. The addition and the existing house received cultured stone veneer with limestone trim on the arches. Concrete masonry unit retaining walls and pavers surround the custom waterfall with decorative fountains.
Robert R. Larsen, A.I.A. Photo
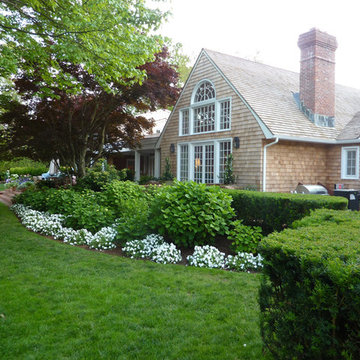
By the architectural standards of Southampton, New York—where magnificent old piles built by Yankee blue bloods and extravagant contemporary mansions constructed by moguls of finance and industry are perched along one of Long Island’s toniest beaches—entrepreneur J. Christopher Burch’s house is a modest affair. Most buyers in this community would likely have torn down the ranch-style structure, which clocks in at 6,000 square feet, and replaced it with an imposing Georgian Revival or Shingle Style residence, replete with pomp and pergolas. But its unassuming character suited Burch, the founder and CEO of Burch Creative Capital and the man behind the retro-preppy lifestyle retailer C. Wonder. “I didn’t want anything too grand,” he says. “I wanted it to feel more like a cottage than an estate.”
Modifications, however, were necessary to bring the place up to snuff—namely streamlining the awkward floor plan and upgrading the surfaces. New Jersey architectural designer Marina Lanina stripped the building down to its wood frame and reconfigured the interior, more or less hewing to the original footprint save for an expanded kitchen at the rear. Lanina, who honed her skills in the office of interior designer David Kleinberg, also added guest quarters above the attached garage and, at the opposite end of the home, constructed a second-floor master suite. Bridgehampton-based landscape designer Joseph Tyree recast the 2.75-acre grounds with, among other touches, a charming parterre garden that is visible from the master bedroom’s small balcony.
The getaway exhibits the spirited, all-American styling of C. Wonder, but the brand’s candied hues are toned down. “I didn’t really want to do my stuff in the house,” Burch says, adding that he began the renovation before launching C. Wonder in 2011 with a flagship store in Manhattan. The residence is instead New York interior designer Christopher Maya’s interpretation of his client’s somewhat eccentric taste, which Burch himself describes as “a very quirky sense of classicism.” The decorator’s first meeting with the entrepreneur was inspiration enough. “Chris was sitting in the conference room with colleagues, a pink Hermès scarf wrapped around his head. I thought, This is going to be fun,” Maya recalls. The designer soon set about conjuring schemes for each room of the dwelling, aiming for an inviting, energetic atmosphere reflective of Burch’s playful personality.
Every inch of molding and trim gleams with pristine lacquerlike finishes. To offset that snappy sheen, some walls are papered in grass cloth, while others are meticulously upholstered with boldly patterned fabrics. The colors are lively—Carolina-blue in the master bedroom, buttery yellow in a guest room—and the overall ambience is light and relaxed. “A lot of houses in the Hamptons are so formal, it’s like being in a Park Avenue apartment,” Maya says. “I thought the house should be fun—when guests walk in, they should feel right away like they’re about to have a fantastic weekend.” Cerused-oak floors, sisal carpets, and the occasional rattan armchair further the casual vibe. The oak-paneled library is as sober as it gets, but an apple-green sofa and a Billy Baldwin slipper chair clad in a peridot-green leopard print leaven the mood. Accenting the room is a striking etching of an owl with its wings spread wide; it is one of several artworks by Walton Ford that Burch had purchased before the project started and which turned out to fit right in with the palette Maya conceived.
Burch also asked the designer to incorporate some furniture from a line the investor has developed for No. 9 Christopher, a lifestyle concept store he plans to open in Manhattan next year. Maya customized the pieces, including painting a Jansen-inspired desk in brilliant royal blue and an Asian-style cocktail table in a brash Dick Tracy–yellow. “The house is a little electric in spots, but I’m not scared of color,” says Burch, who sums up the place in his typically punchy style: “It’s cool. It’s small. It’s very happy.”
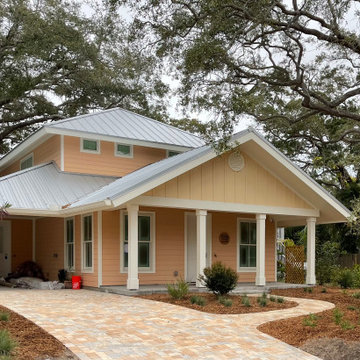
Thank you for taking the time to browse through my project's photo showcase! I hope that the before, during, and after photos have given you a comprehensive view of the effort and care that went into creating this one-of-a-kind home.
From the initial concept to the final touches, every step of the process was approached with a commitment to quality and a dedication to bringing my client's vision to life. The stunning finished product is a testament to this commitment, showcasing the unique design features and luxurious finishes that make this home truly special.
If you have any questions or would like to discuss a future project, please don't hesitate to reach out. I would love to hear from you and talk about how we can create a custom home that perfectly suits your needs and exceeds your expectations.
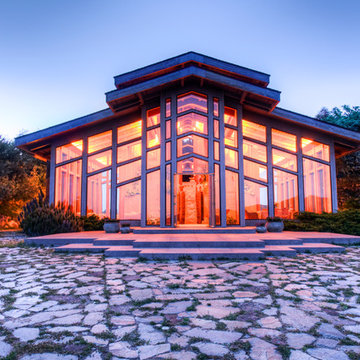
This dramatic contemporary residence features extraordinary design with magnificent views of Angel Island, the Golden Gate Bridge, and the ever changing San Francisco Bay. The amazing great room has soaring 36 foot ceilings, a Carnelian granite cascading waterfall flanked by stairways on each side, and an unique patterned sky roof of redwood and cedar. The 57 foyer windows and glass double doors are specifically designed to frame the world class views. Designed by world-renowned architect Angela Danadjieva as her personal residence, this unique architectural masterpiece features intricate woodwork and innovative environmental construction standards offering an ecological sanctuary with the natural granite flooring and planters and a 10 ft. indoor waterfall. The fluctuating light filtering through the sculptured redwood ceilings creates a reflective and varying ambiance. Other features include a reinforced concrete structure, multi-layered slate roof, a natural garden with granite and stone patio leading to a lawn overlooking the San Francisco Bay. Completing the home is a spacious master suite with a granite bath, an office / second bedroom featuring a granite bath, a third guest bedroom suite and a den / 4th bedroom with bath. Other features include an electronic controlled gate with a stone driveway to the two car garage and a dumb waiter from the garage to the granite kitchen.
473 Billeder af eklektisk hus
3
