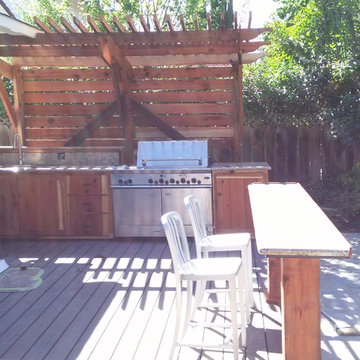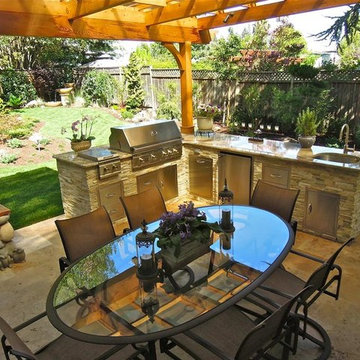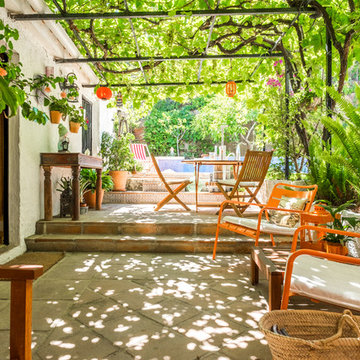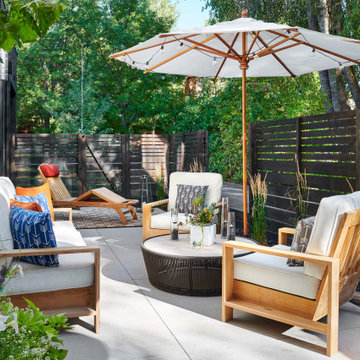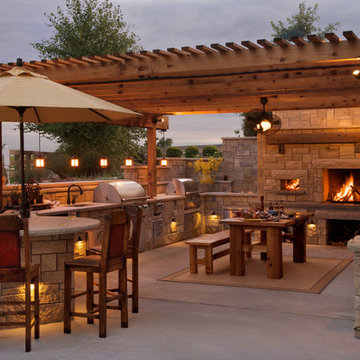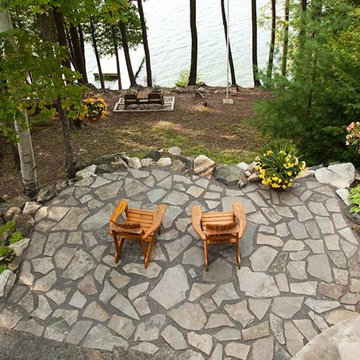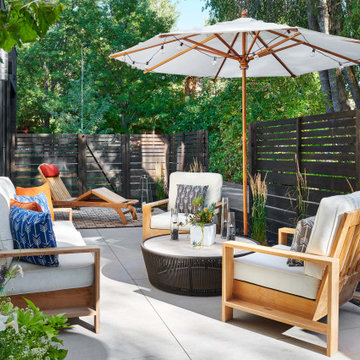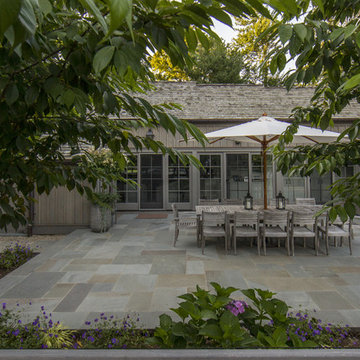28.995 Billeder af gårdhave
Sorteret efter:
Budget
Sorter efter:Populær i dag
1 - 20 af 28.995 billeder
Item 1 ud af 2

The patio and fire pit align with the kitchen and dining area of the home and flows outward from the redone existing deck.

The distinct spaces can be seen from this overhead view. The dining area is separated from the social space by three large containers on one side and from the fire pit by a low profile planting bed on the other side. A small grill with counter is conveniently located near the three season room. Landscape design by John Algozzini. Photo courtesy of Mike Crews Photography.
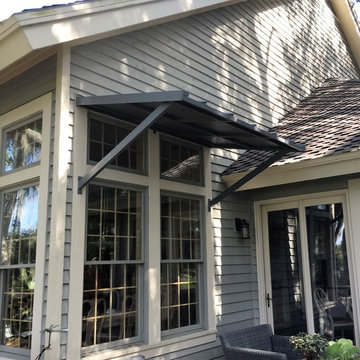
Custom designed and fabricated "standing seam" metal awning gives this home a modern look.

Small spaces can provide big challenges. These homeowners wanted to include a lot in their tiny backyard! There were also numerous city restrictions to comply with, and elevations to contend with. The design includes several seating areas, a fire feature that can be seen from the home's front entry, a water wall, and retractable screens.
This was a "design only" project. Installation was coordinated by the homeowner and completed by others.
Photos copyright Cascade Outdoor Design, LLC
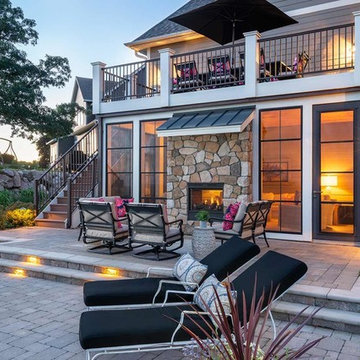
This walk-out patio shares a two-way fireplace with the living room, now that's indoor-outdoor living.

Une grande pergola sur mesure : alliance de l'aluminium thermolaqué et des lames de bois red cedar. Eclairage intégré. Une véritable pièce à vivre supplémentaire...parfaite pour les belles journées d'été !
Crédits : Kina Photo
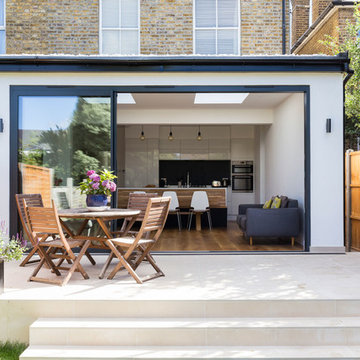
Single storey rear extension in Surbiton, with flat roof and white pebbles, an aluminium double glazed sliding door and side window.
Photography by Chris Snook
28.995 Billeder af gårdhave
1

