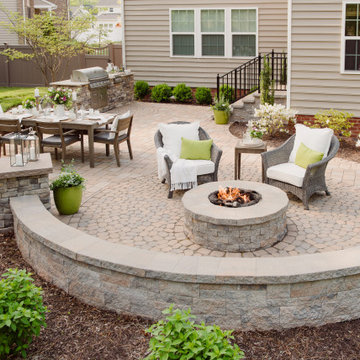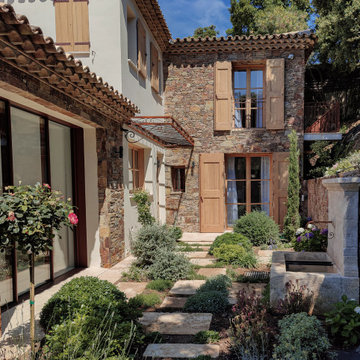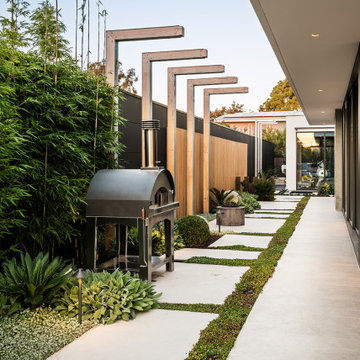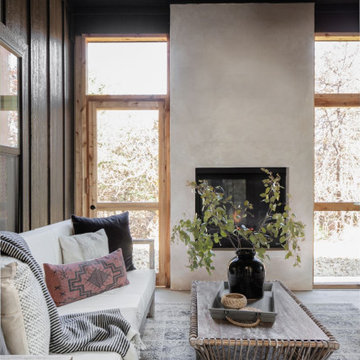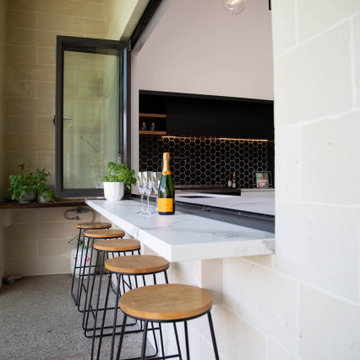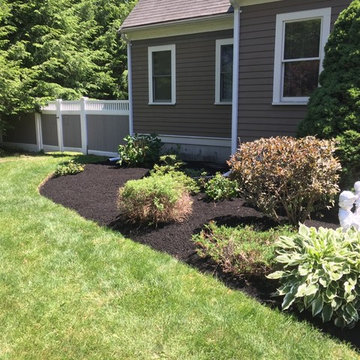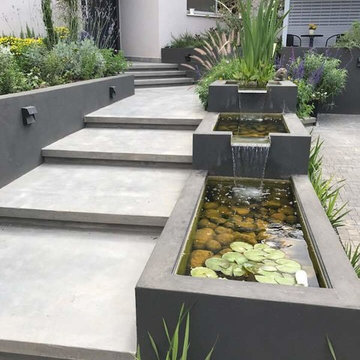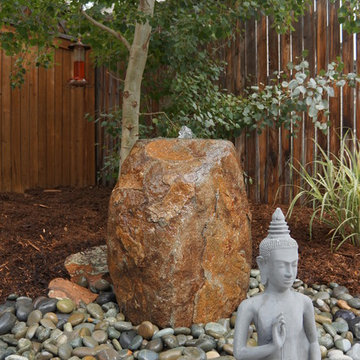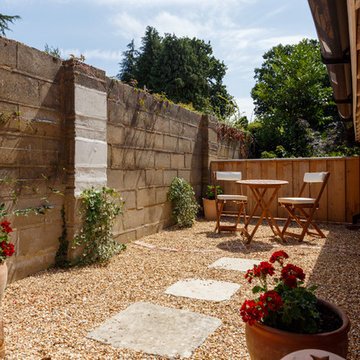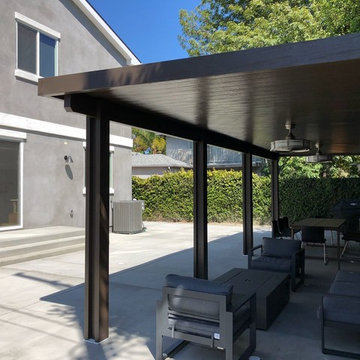29.002 Billeder af gårdhave
Sorteret efter:
Budget
Sorter efter:Populær i dag
21 - 40 af 29.002 billeder
Item 1 ud af 2
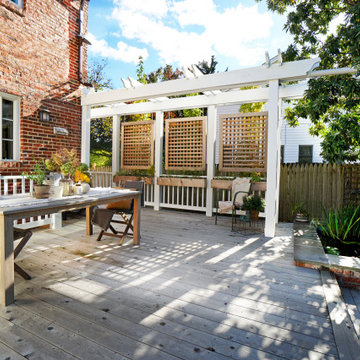
This deck was built over an existing at-grade patio. The existing pergola was renovated to incorporate new, lattice, privacy screens with integrated planter boxes below. Rainwater is deposited into a pond which overflows into an adjacent rain garden.
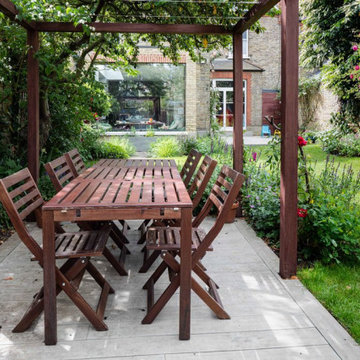
This family garden was redesigned to gives a sense of space for both adults and children at the same time the clients were extending their home. The view of the garden was enhanced by an oversized picture window from the kitchen onto the garden.
This informed the design of the iroko pergola which has a BBQ area to catch the evening sun. The wood was stained to match the picture window allowing continuity between the house and garden. Existing roses were relocated to climb the uprights and a Viburnum x bodnantense ‘Charles Lamont’ was planted immediately outside the window to give floral impact during the winter months which it did beautifully in its first year.
The Kiwi clients desired a lot of evergreen structure which helped to define areas. Designboard ‘Greenwich’ was specified to lighten the shaded terrace and provide a long-lasting, low-maintenance surface. The front garden was also reorganised to give it some clarity of design with a Kiwi sense of welcome.
The kitchen was featured in Kitchens, Bedrooms & Bathrooms magazine, March 2019, if you would like to see more.
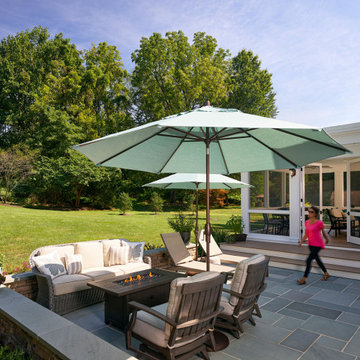
Place architecture:design enlarged the existing home with an inviting over-sized screened-in porch, an adjacent outdoor terrace, and a small covered porch over the door to the mudroom.
These three additions accommodated the needs of the clients’ large family and their friends, and allowed for maximum usage three-quarters of the year. A design aesthetic with traditional trim was incorporated, while keeping the sight lines minimal to achieve maximum views of the outdoors.
©Tom Holdsworth
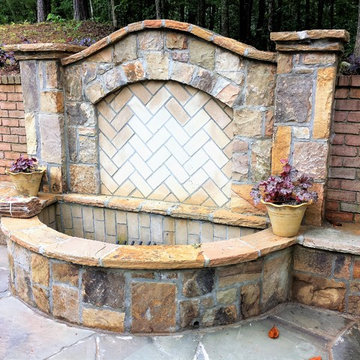
This is a custom stone and brick fire pit. it includes an Ashlar Stone surround and accent wall built into an existing brick retaining wall.
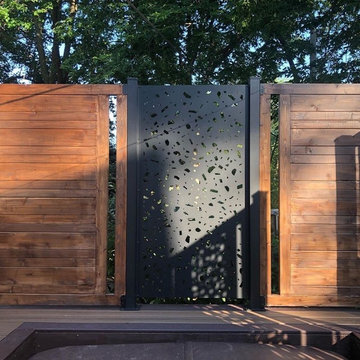
The homeowner wanted to create an enclosure around their built-in hot tub to add some privacy. The contractor, Husker Decks, designed a privacy wall with alternating materials. The aluminum privacy screen in 'River Rock' mixed with a horizontal wood wall in a rich stain blend to create a privacy wall that blends perfectly into the homeowner's backyard space and style.
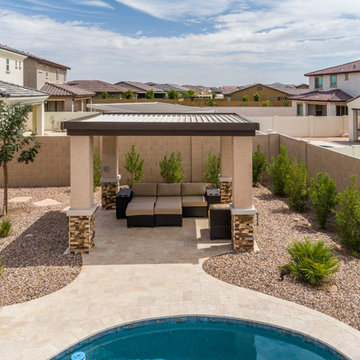
Tropical Pool Landscape in Mesa by Desert Horizon Nursery- featuring extensive travertine deck, sidewalks, patios, custom pergola, mastic trees, palm trees, bismark palm trees citrus trees, red push pistache trees, and landscape lighting

Une grande pergola sur mesure : alliance de l'aluminium thermolaqué et des lames de bois red cedar. Eclairage intégré. Une véritable pièce à vivre supplémentaire...parfaite pour les belles journées d'été !
Crédits : Kina Photo
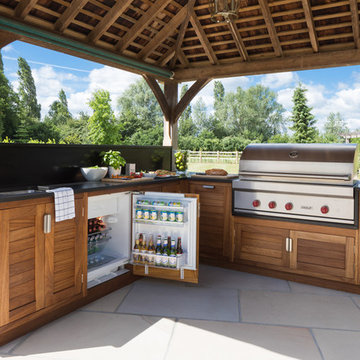
Hand-crafted using traditional joinery techniques, this outdoor kitchen is made from hard-wearing Iroko wood and finished with stainless steel hardware ensuring the longevity of this Markham cabinetry. With a classic contemporary design that suits the modern, manicured style of the country garden, this outdoor kitchen has the balance of simplicity, scale and proportion that H|M is known for.
Using an L-shape configuration set within a custom designed permanent timber gazebo, this outdoor kitchen is cleverly zoned to include all of the key spaces required in an indoor kitchen for food prep, grilling and clearing away. On the right-hand side of the kitchen is the cooking run featuring the mighty 107cm Wolf outdoor gas grill. Already internationally established as an industrial heavyweight in the luxury range cooker market, Wolf have taken outdoor cooking to the next level with this behemoth of a barbeque. Designed and built to stand the test of time and exponentially more accurate than a standard barbeque, the Wolf outdoor gas grill also comes with a sear zone and infrared rotisserie spit as standard.
To assist with food prep, positioned underneath the counter to the left of the Wolf outdoor grill is a pull-out bin with separate compartments for food waste and recycling. Additional storage to the right is utilised for storing the LPG gas canister ensuring the overall look and feel of the outdoor kitchen is free from clutter and from a practical point of view, protected from the elements.
Just like the indoor kitchen, the key to a successful outdoor kitchen design is the zoning of the space – think about all the usual things like food prep, cooking and clearing away and make provision for those activities accordingly. In terms of the actual positioning of the kitchen think about the sun and where it is during the afternoons and early evening which will be the time this outdoor kitchen is most in use. A timber gazebo will provide shelter from the direct sunlight and protection from the elements during the winter months. Stone flooring that can withstand a few spills here and there is essential, and always incorporate a seating area than can be scaled up or down according to your entertaining needs.
Photo Credit - Paul Craig

a more disciplined look to this wood-burning fire pit and matching stone wall, mixed stone and brick pavers
29.002 Billeder af gårdhave
2
