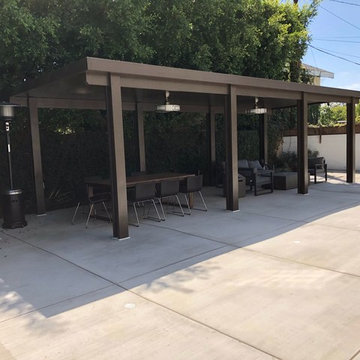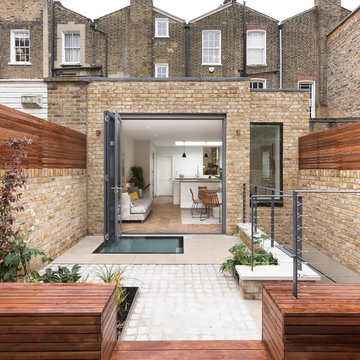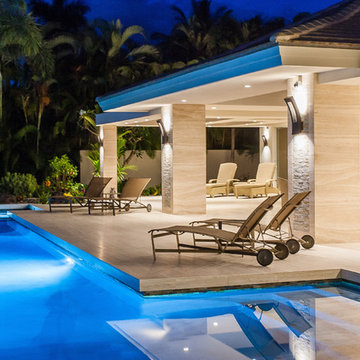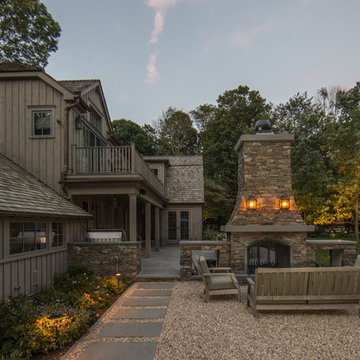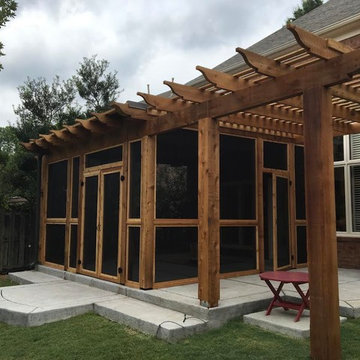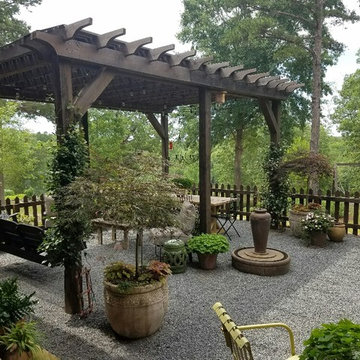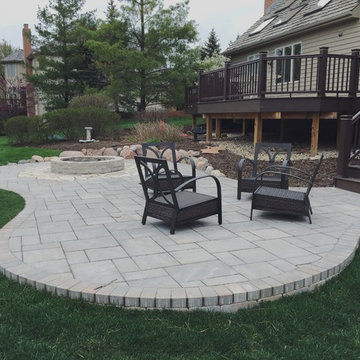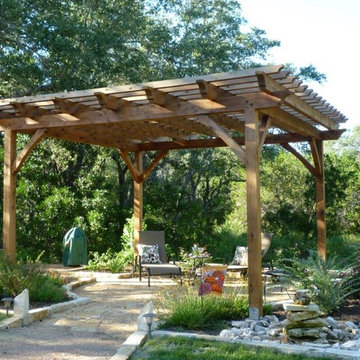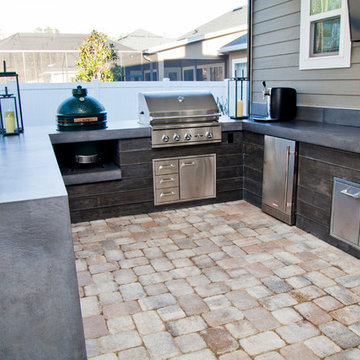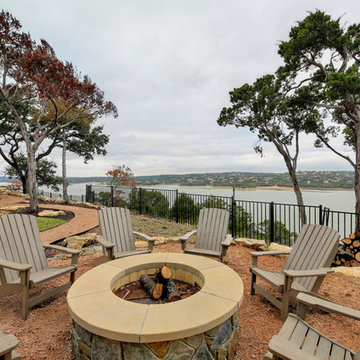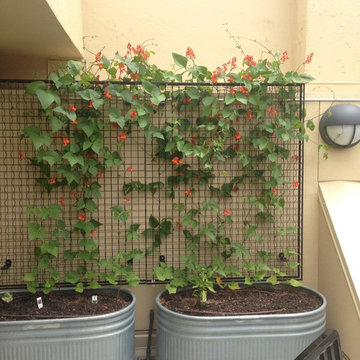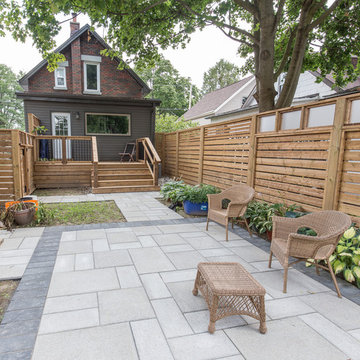28.998 Billeder af gårdhave
Sorteret efter:
Budget
Sorter efter:Populær i dag
41 - 60 af 28.998 billeder
Item 1 ud af 2

The goal of this landscape design and build project was to create a simple patio using peastone with a granite cobble edging. The patio sits adjacent to the residence and is bordered by lawn, vegetable garden beds, and a cairn rock water feature. Designed and built by Skyline Landscapes, LLC.

Hand-crafted using traditional joinery techniques, this outdoor kitchen is made from hard-wearing Iroko wood and finished with stainless steel hardware ensuring the longevity of this Markham cabinetry. With a classic contemporary design that suits the modern, manicured style of the country garden, this outdoor kitchen has the balance of simplicity, scale and proportion that H|M is known for.
Using an L-shape configuration set within a custom designed permanent timber gazebo, this outdoor kitchen is cleverly zoned to include all of the key spaces required in an indoor kitchen for food prep, grilling and clearing away. On the right-hand side of the kitchen is the cooking run featuring the mighty 107cm Wolf outdoor gas grill. Already internationally established as an industrial heavyweight in the luxury range cooker market, Wolf have taken outdoor cooking to the next level with this behemoth of a barbeque. Designed and built to stand the test of time and exponentially more accurate than a standard barbeque, the Wolf outdoor gas grill also comes with a sear zone and infrared rotisserie spit as standard.
To assist with food prep, positioned underneath the counter to the left of the Wolf outdoor grill is a pull-out bin with separate compartments for food waste and recycling. Additional storage to the right is utilised for storing the LPG gas canister ensuring the overall look and feel of the outdoor kitchen is free from clutter and from a practical point of view, protected from the elements.
Just like the indoor kitchen, the key to a successful outdoor kitchen design is the zoning of the space – think about all the usual things like food prep, cooking and clearing away and make provision for those activities accordingly. In terms of the actual positioning of the kitchen think about the sun and where it is during the afternoons and early evening which will be the time this outdoor kitchen is most in use. A timber gazebo will provide shelter from the direct sunlight and protection from the elements during the winter months. Stone flooring that can withstand a few spills here and there is essential, and always incorporate a seating area than can be scaled up or down according to your entertaining needs.
Photo Credit - Paul Craig
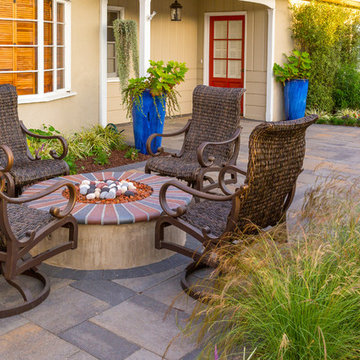
This remodel includes a new paver patio, paver walkway, custom paver wall pillars, a fire pit and new landscape design.

a more disciplined look to this wood-burning fire pit and matching stone wall, mixed stone and brick pavers
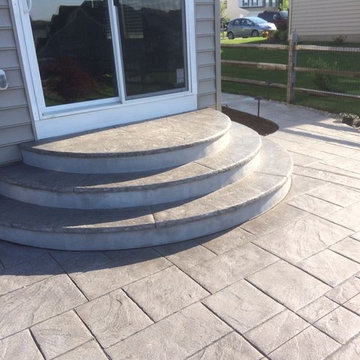
Large ashlar slate patio with texture stamped bullnose steps located in Coatesville, PA 19320
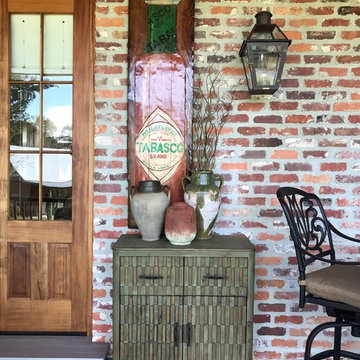
The Designs by Robin Team picked up this distressed green bamboo console. added art from a local outdoor artist, and a small grouping of jugs to really complete the southern style of this back porch.
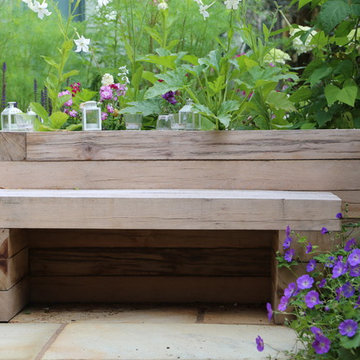
Garden landscaping in Twickenham.
Stone: Indian Mint Sandstone (riven) from London Stone
Bricks: Reclaimed London yellow stock
Fence: Jackson's featherboard fencing
Raised bed, low retaining wall, and a bench: green oak untreated sleepers
Corten steel planters
Irrigation system and led Hunza copper spike lights
Positive Garden Ltd
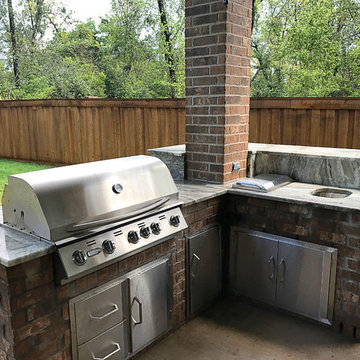
New BBQ and bar area. The outdoor kitchen nestles into the hillside and doubles as a retaining wall for the slope. Long Island Boulders continue the slope retention and tie into the rest of the site's materials. We extended the existing brick wall in front of the family room to support the custom arc-shaped bluestone bar. Photo by Susan Sotera
28.998 Billeder af gårdhave
3
