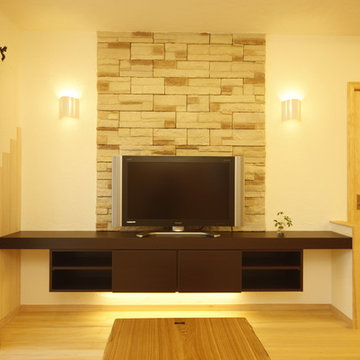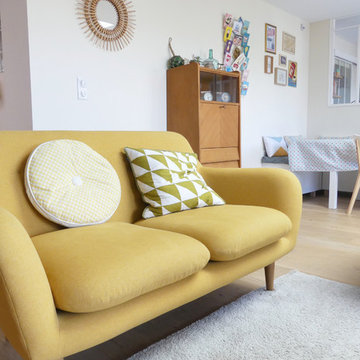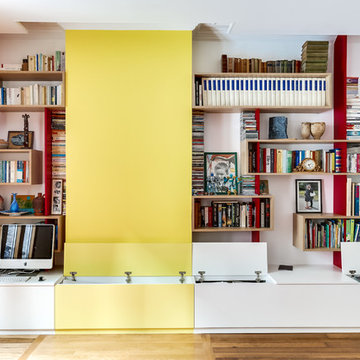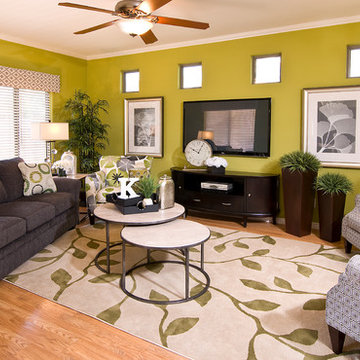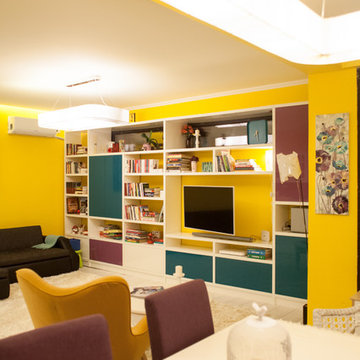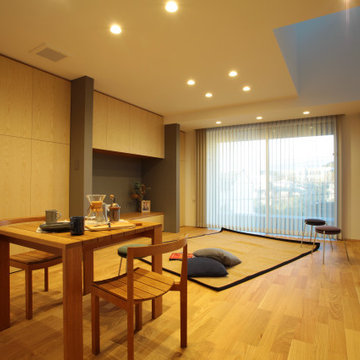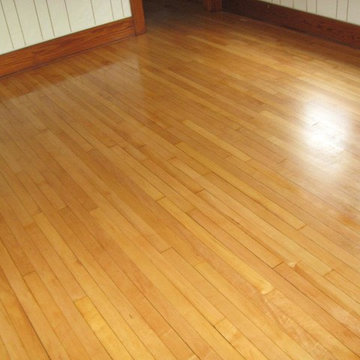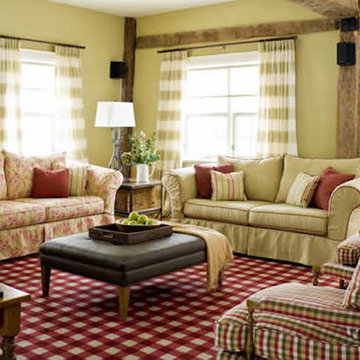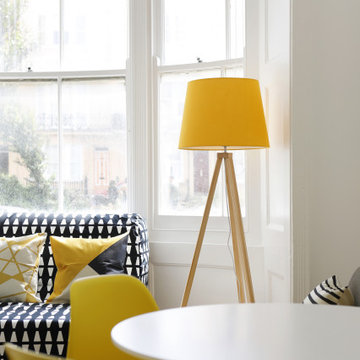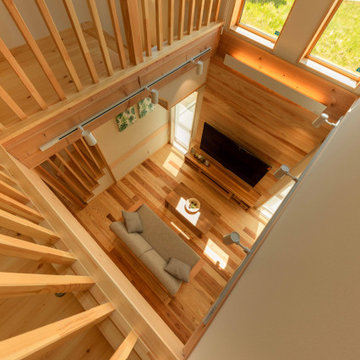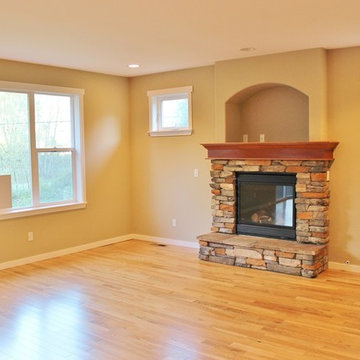565 Billeder af gul dagligstue med lyst trægulv
Sorteret efter:
Budget
Sorter efter:Populær i dag
181 - 200 af 565 billeder
Item 1 ud af 3
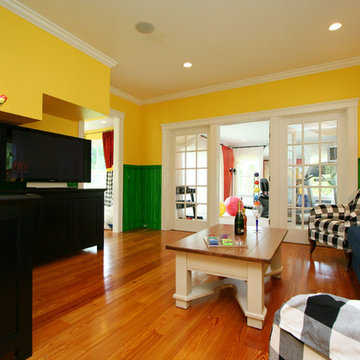
This colorful, whimsical home is designed to be a playful retreat. Vibrant colors and unusual architectural elements combine to create a fun, vibrant living space.
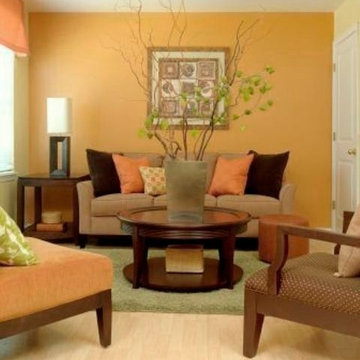
A mother of three daughters wanted us to create a space for her to entertain her friends and relax. She also wanted somewhere that she could read, have a glass of wine and unwind after a long day. We designed the room with warm, fall colors, rich wood tones and plenty of overstuffed pillows and cushions to amplify the comfort offered by the space. She loved the entire room--especially the vibrant color used throughout.
Elise O'Brien--Photographer
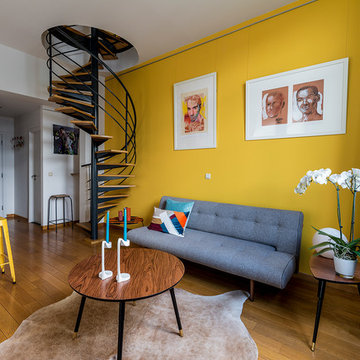
Séjour -Salon - Table haute réalisée sur-mesure (frêne massif et piètement en acier ciré) -Tabourets Maison du Monde- Mobilier sur-mesure en mdf - Canapé Innovation - Tables basses Ikea - Prises de vues Pierre Chancy photographies
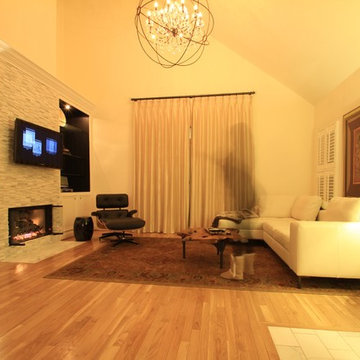
1990's home renovation. Walls are SW Creamy and bookcase insert SW Black Magic, chandelier from RH, drapery hardware with crystal finials from RH, tile in calcutta marble, framed antique Tibetan buddhist thangka, coffee table an Arhaus find, Saarinen end table by Knoll, vintage Eames chair, sofa custom ordered from local modern furniture shop with chrome legs painted bronze instead, lighted pedestal from pedestalsource.com, floors white oak with water based clear coat.
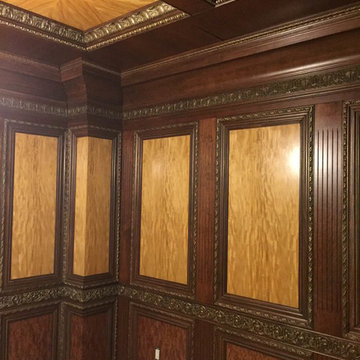
coffer photo, note the concealed closet is missing the base molding. Waiting on finished flooring to be installed
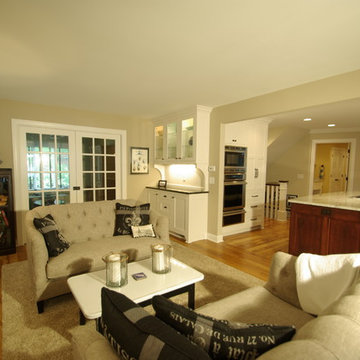
Kitchen renovation with hickory floors, white painted woodwork, and custom cabinets. Dining room with new hickory hardwood and built-in cabinetry. (Erol Royal)
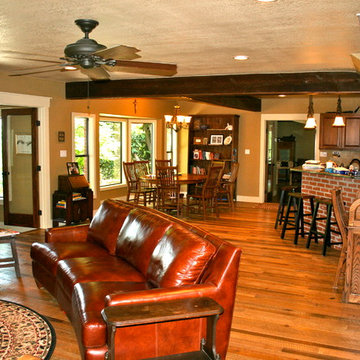
An open living/dining area is the hub of this home. The space features exposed beams and reclaimed wood floors.
565 Billeder af gul dagligstue med lyst trægulv
10
