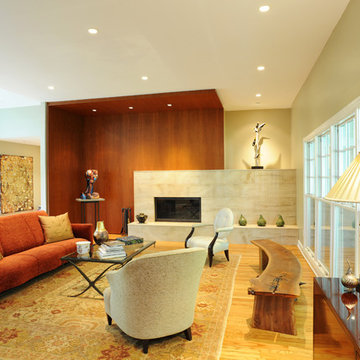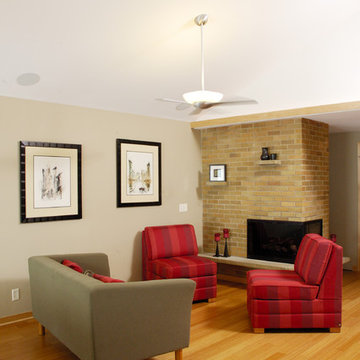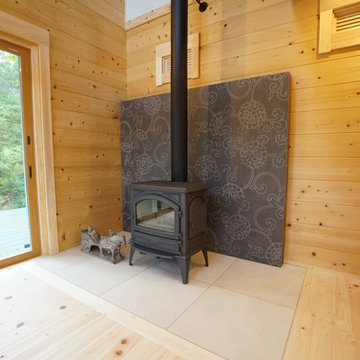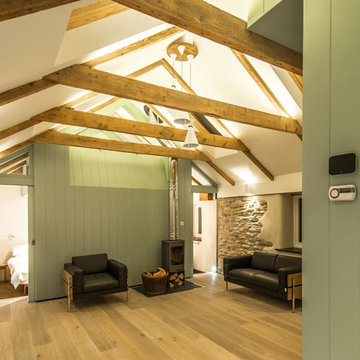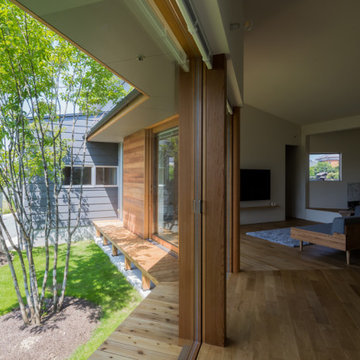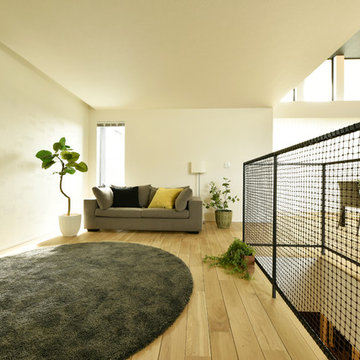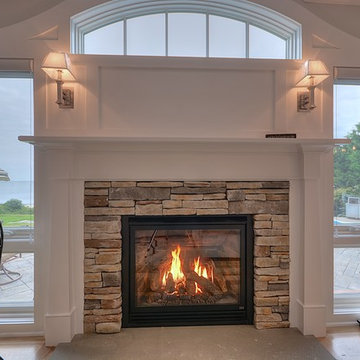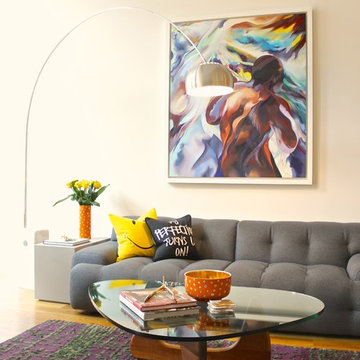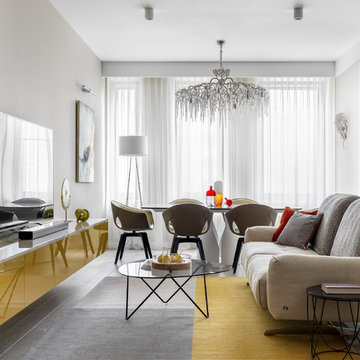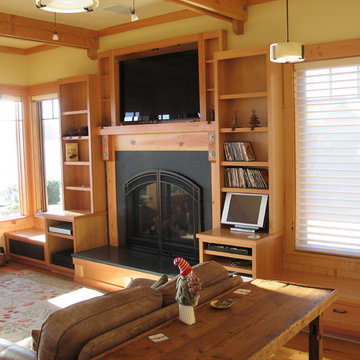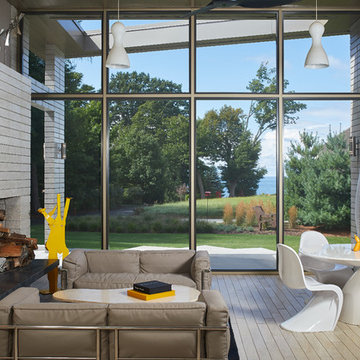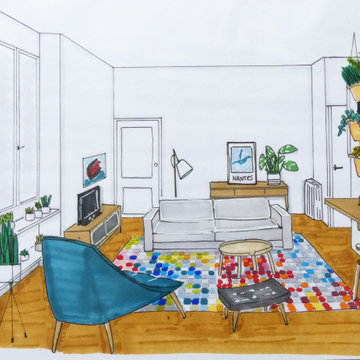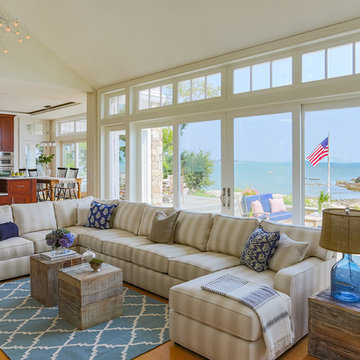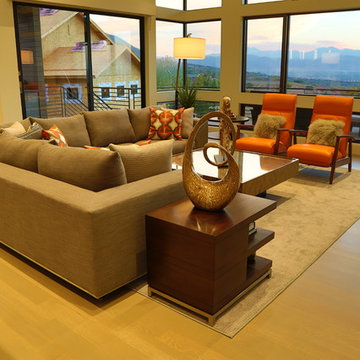564 Billeder af gul dagligstue med lyst trægulv
Sorteret efter:
Budget
Sorter efter:Populær i dag
101 - 120 af 564 billeder
Item 1 ud af 3
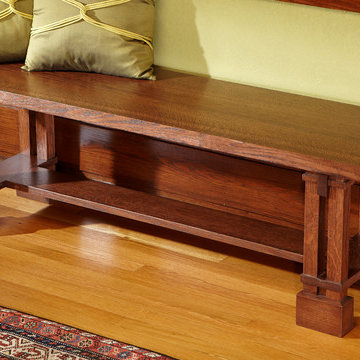
Side bench, inspired by Prairie style furnishings.
Designed and fabricated for the interior of Frank Lloyd Wright's Beachy House. Oak Park, Ill.
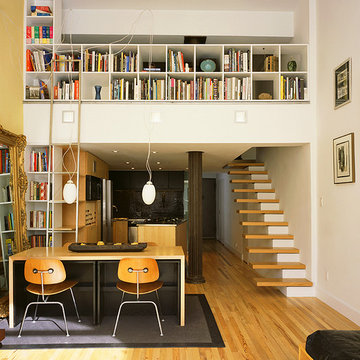
custom bookcases give the upstairs privacy from the main living room. a custom stainless steel ladder provides access to the books from below
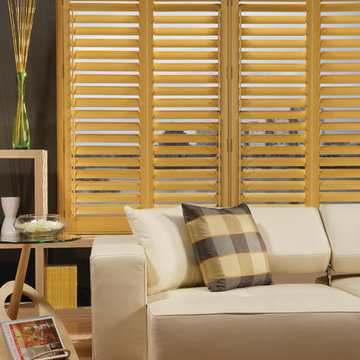
Vinyl shutters featuring a front side tilt bar in 2 1/2" louver with 4 hinged panels in a traditional frame in "straw."

Broad pine and Douglas fir ceiling spans the loft area, living/dining/kitchen below, master suite to the left, decked patios view all directions, sitting area at loft
Patrick Coulie
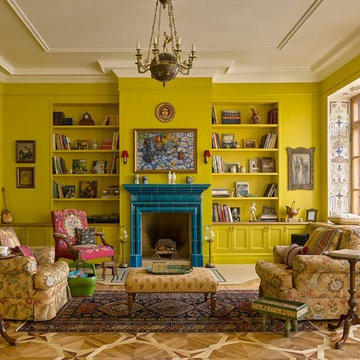
Автор проекта: Светлана Арефьева
К Светлане заказчики обратились именно за реконструкцией интерьера: чтобы сохранить классическую линию, но убрать претенциозность и некоторую наивность прошлого интерьера.
Плитка внутри камина и в прикаминной зоне на полу - Winckelmans
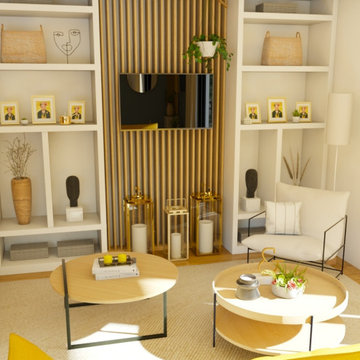
Le coaching concernait la pièce de vie, composée de l'entrée, d'une partie salle à manger et d'une partie salon.
Après un 1er rendez-vous d'1h30 (qui correspond à la formule "RDV coaching déco" que vous pouvez réservez directement sur le site), au cours duquel la cliente m'a expliqué ses envies elle a reçu un compte-rendu illustré, reprenant la palette de couleurs choisies, et les solutions de décoration et d'aménagement.
La cliente a souhaité compléter la formule conseils par des 3D afin de bien visualiser la future pièce, et ce sont les visuels que vous allez découvrir dans les prochains jours !
564 Billeder af gul dagligstue med lyst trægulv
6
