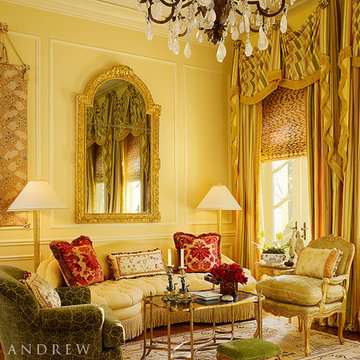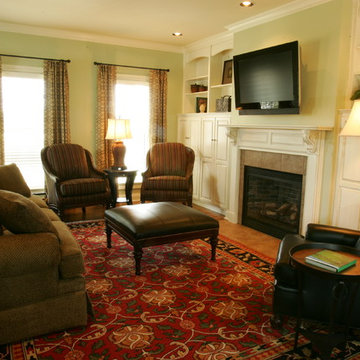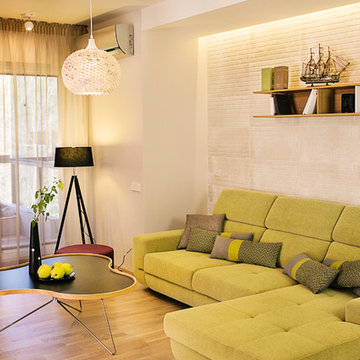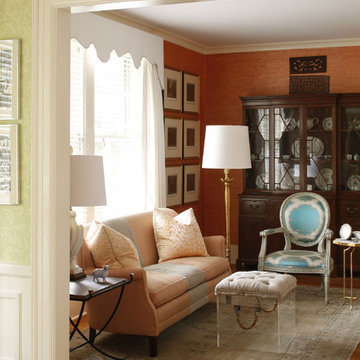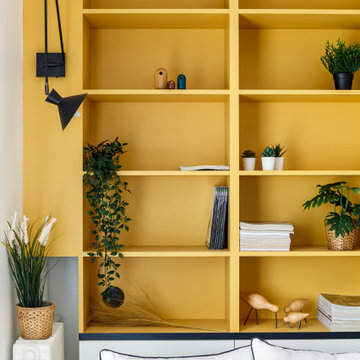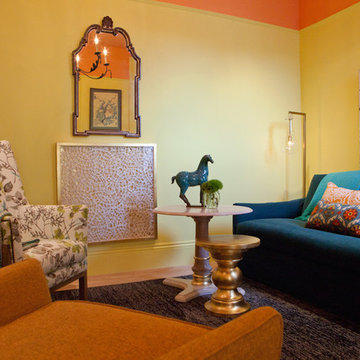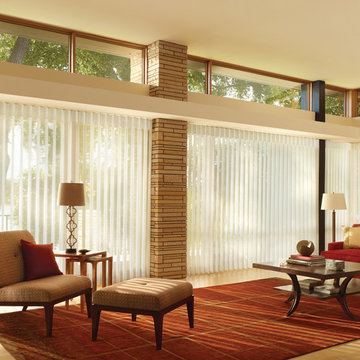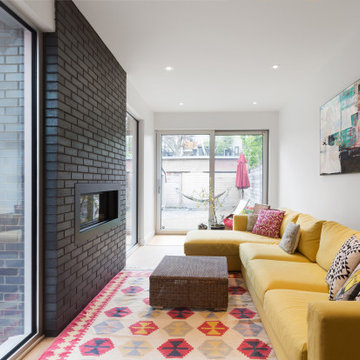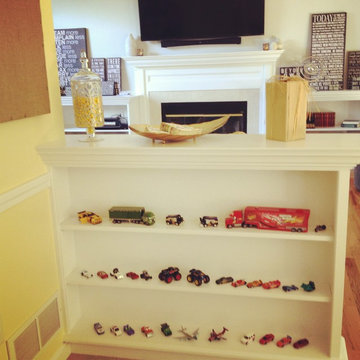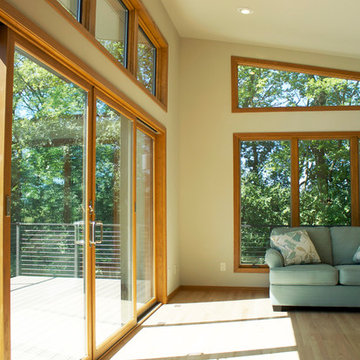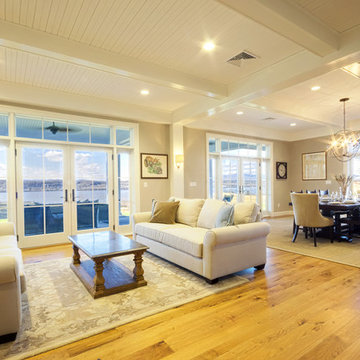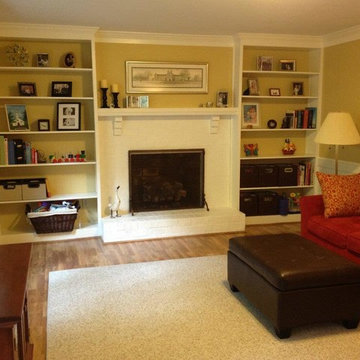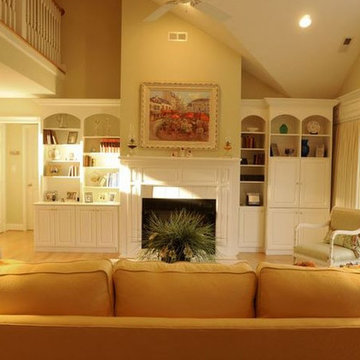564 Billeder af gul dagligstue med lyst trægulv
Sorteret efter:
Budget
Sorter efter:Populær i dag
121 - 140 af 564 billeder
Item 1 ud af 3
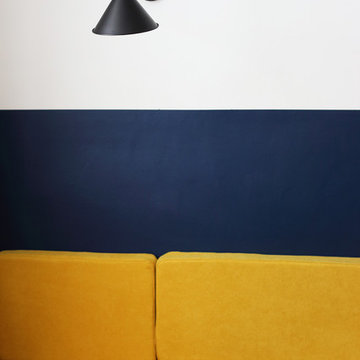
The idea was to create functional space with a bit of attitude, to reflect the owner's character. The apartment balances minimalism, industrial furniture (lamps and Bertoia chairs), white brick and kitchen in the style of a "French boulangerie".
Open kitchen and living room, painted in white and blue, are separated by the island, which serves as both kitchen table and dining space.
Bespoke furniture play an important storage role in the apartment, some of them having double functionalities, like the bench, which can be converted to a bed.
The richness of the navy color fills up the apartment, with the contrasting white and touches of mustard color giving that edgy look.
Ola Jachymiak Studio
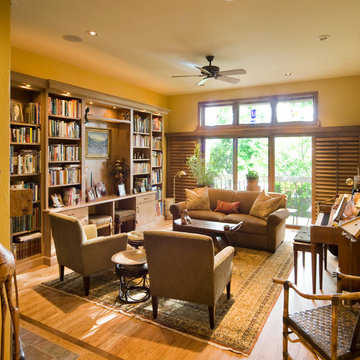
Philip Wegener Photography
A redone living room in a 1983 Cherry Creek townhome. Carpet was replaced with oak with an inset walnut border, and the main feature of the room is a new built in opposite the piano.
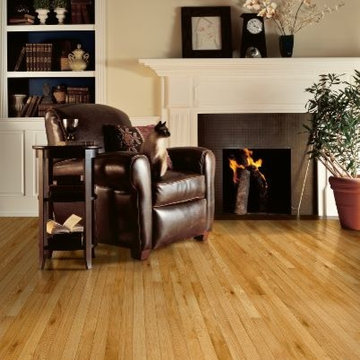
This inviting living room features a traditional fireplace mantel, leather furniture and Bruce Hardwood flooring in Oak.
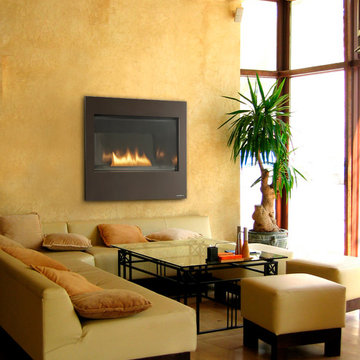
The Heat & Glo Metro 32 fireplace is available at Fireplace Stone & Patio. For more information, visit: fireplacestonepatio.com.
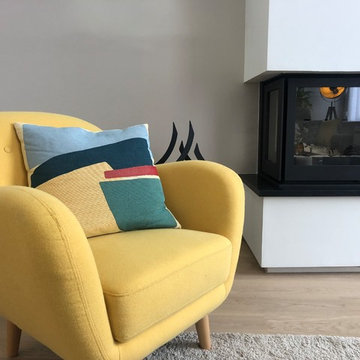
3 pièces en enfilade rendaient l'aménagement de cette maison impossible. Une petite cour dans la continuité de l'entrée a permis de créer une extension sous une belle verrière pour améliorer la fluidité de la circulation. Ainsi dés l'entrée l'extension offre une vue directe sur le jardin et un accès direct à la cuisine et l'escalier qui mène à l'étage. La cuisine est maintenant ouverte sur la salle à manger pour un espace plus convivial. Le salon est aménagé autour de la cheminée pour rendre la pièce plus chaleureuse.
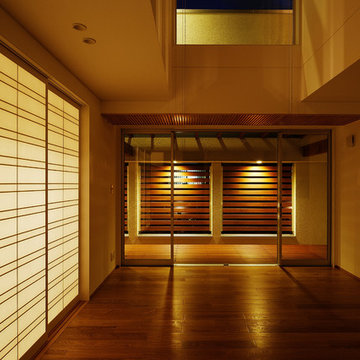
照明計画の意義は昼間とは全く違う空間に変貌させるくらいの意気込みで設計しています。即ち同じ空間をテイストの違う二種類の空間体験が出来るよう、と意図しながら設計しているという意味です。昼は昼の光の美しさを、夜は夜の照明の光の優しさを味わって頂ければと考えています。
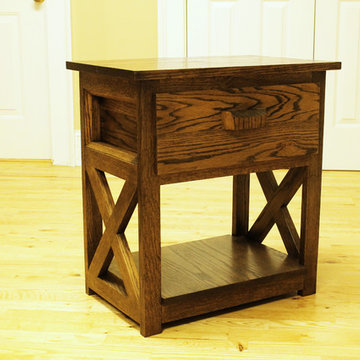
This American Legacy end table, made from red oak and finished in Espresso, can also function perfectly as a nightstand. This has been one of our favorite pieces so far! We are in love with the varying depth of the faces and the solid, stately feeling it emanates.
564 Billeder af gul dagligstue med lyst trægulv
7
