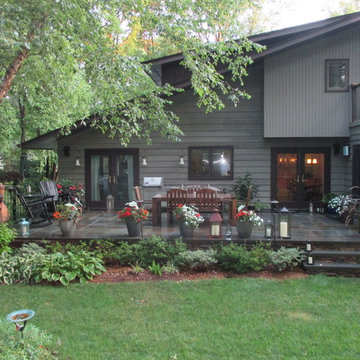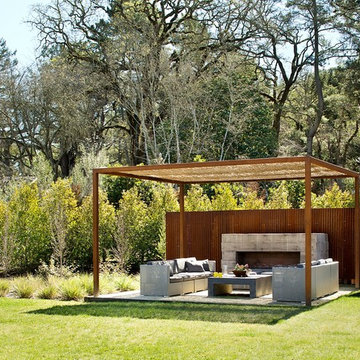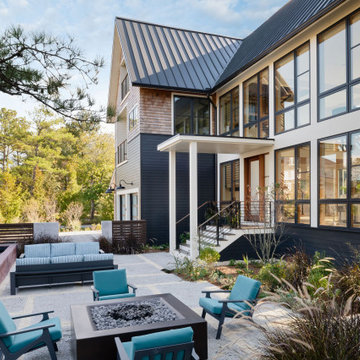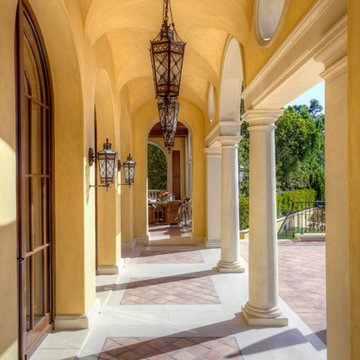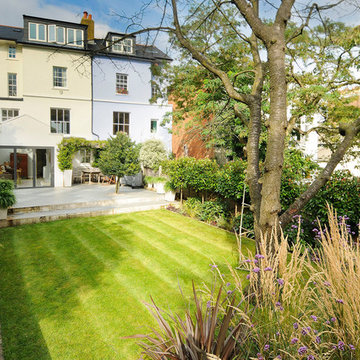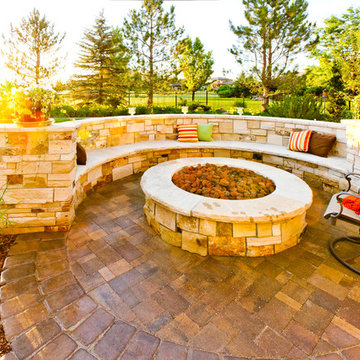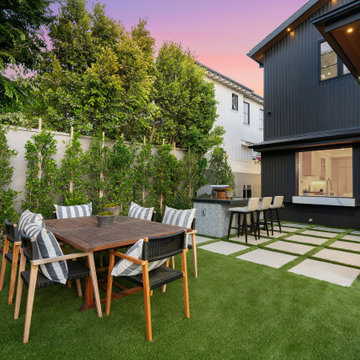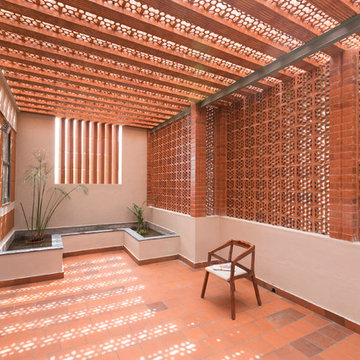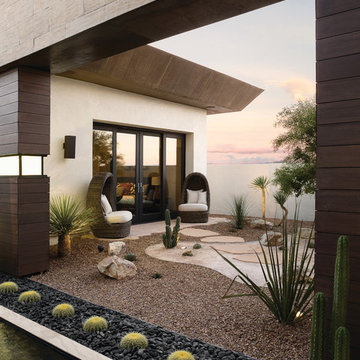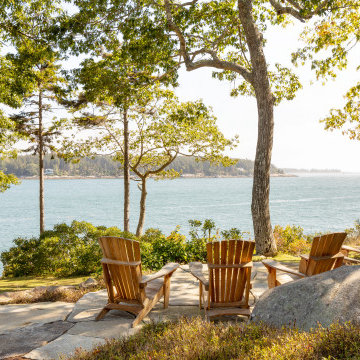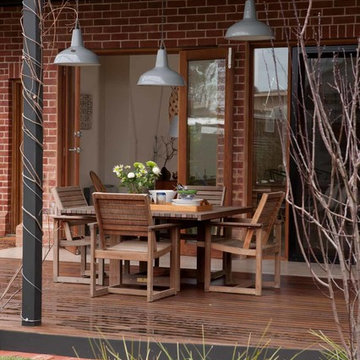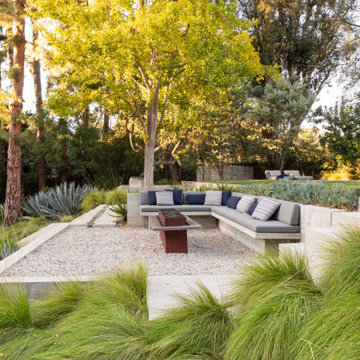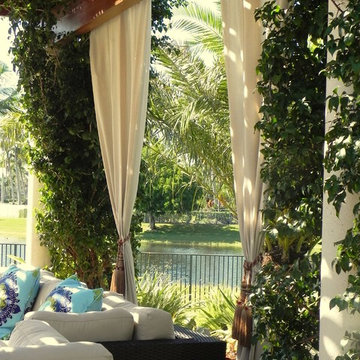2.241 Billeder af gul gårdhave
Sorteret efter:
Budget
Sorter efter:Populær i dag
61 - 80 af 2.241 billeder
Item 1 ud af 2
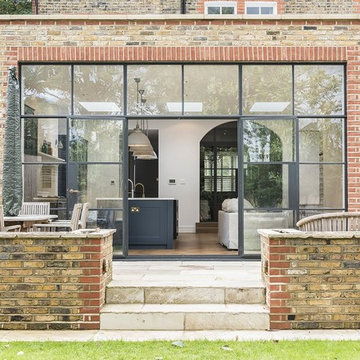
The back yard view of the extension, with its exterior of yellow reclaimed stock bricks brings a modern appeal to the home, while retaining the historical look of the house.

The 'L' shape of the house creates the heavily landscaped outdoor fire pit area. The quad sliding door leads to the family room, while the windows on the left are off the kitchen (far left) and buffet built-in. This allows for food to be served directly from the house to the fire pit area.
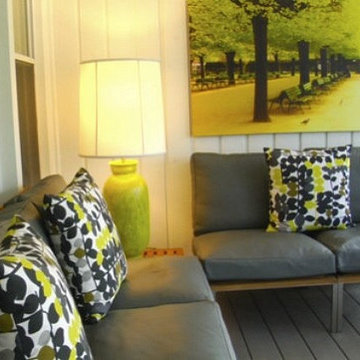
This is an example of how a small home can live big. This ranch has one of the bedrooms converted into a sitting room that had French doors opening onto the main living space. The homeowners do a lot of entertaining with friends and family so ample seating as well as dining space is important.
Colors of black and white along with shades of chartreuse and lime flow throughout the space. A graphic wall paper was added to the sitting room and colorful art is displayed throughout. The hall bath has a spa-like feel with a shower replacing the standard 5 ft. tub area. The master bedroom with the curvy bed is offset by the clean lines of the night stands.
The home sits on a park so the screened in porch with both sitting and dining areas allows for casual dining and relaxation. The exterior wrap around porch has a colorful picnic table that has stenciled on it the toasts of different languages from around the world. In the warm months it is possible to seat 30 people for dinner. This is an example how well thought out spaces can function well no matter what the size. Bon Appetit!
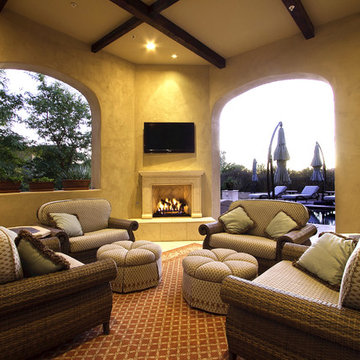
Outdoor Living - Covered Patio outfitted with an outdoor kitchen and fireplace was furnished for dining and lounging all year round. Outdoor fabrics in a cool palette were chosen to provide a fresh and airy feeling.
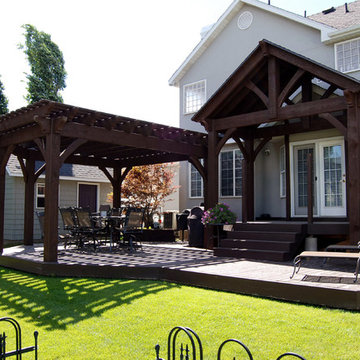
This is a custom timber frame pergola kit and pavilion kit installed over a backyard deck. These are durable strong timbers built with the old world dovetail mortise and tenon system to last for generations and stand up through strong winds and heavy mountainous snows.
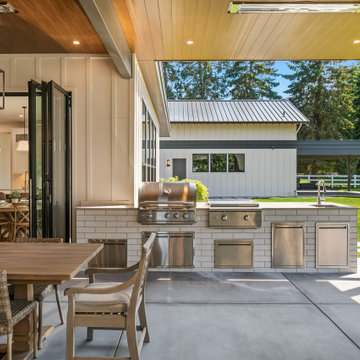
A covered porch so functional you’ll actually use it! Starting with skylights allowing daylight to pour in, we added heaters for those long winter months, a powerful fireplace and a fan to circulate air. Accent lighting, built in Sonos speakers, outdoor kitchen for entertaining and a swing bed the size of a twin mattress. What's not to love?
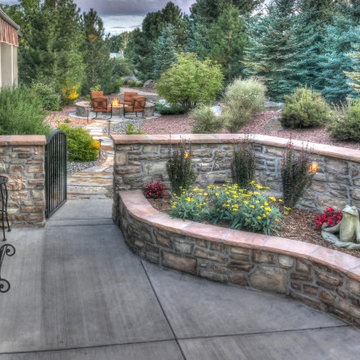
This raised bed in the courtyard provides a wonderful opportunity to introduce color and life into the hardscape.
2.241 Billeder af gul gårdhave
4
