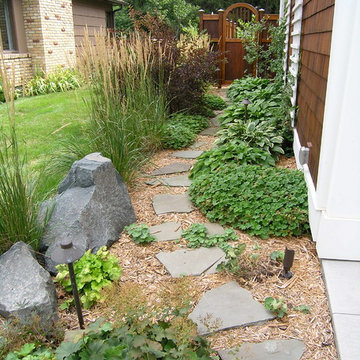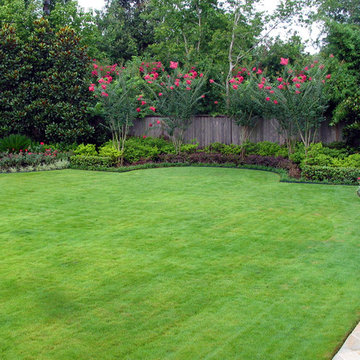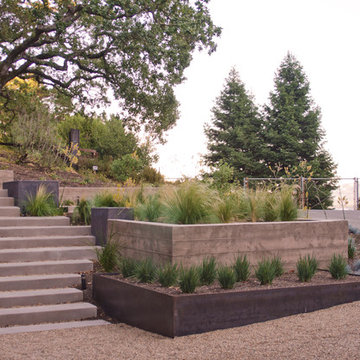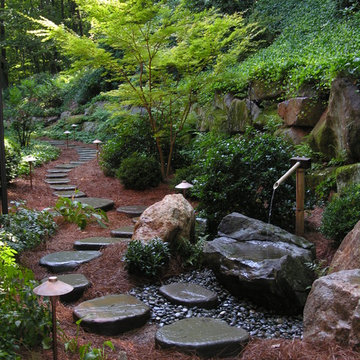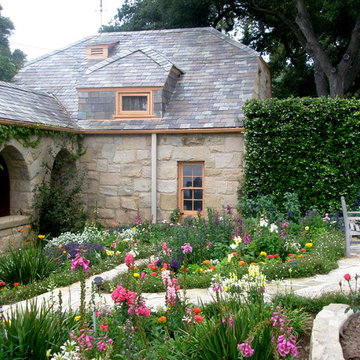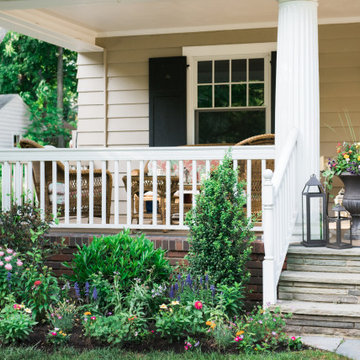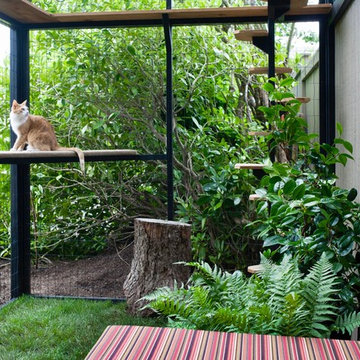1.006.431 Billeder af have
Sorteret efter:
Budget
Sorter efter:Populær i dag
81 - 100 af 1.006.431 billeder
Find den rigtige lokale ekspert til dit projekt

Russian sage and lady's mantle alternating along a white fence with pink roses

This garden pathway links the front yard to the backyard area. Perennials and shrubs bloom throughout the season providing interest points that change from week to week. Creeping thyme and other flowering plants fill in the spaces between the irregular stone pathway.
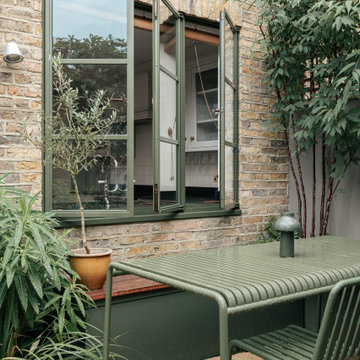
The green of the frame to the glazing continues on the front windows, garden planters, garden furniture and is even applied to the drainpipes.
Colour was an important influence throughout the house,
with heritage colours picked by the client to echo a more
traditional palette mixed with mid century furniture.
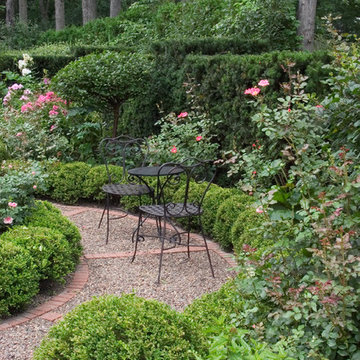
Request Free Quote
Plant bed ideas with garden path and cafe table and chairs in Winnetka, IL. by Schmechtig Landscapes
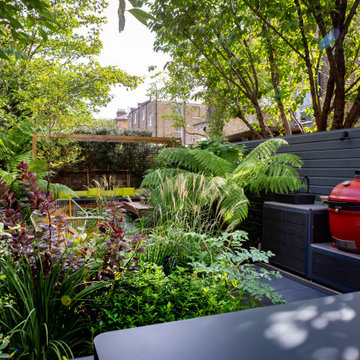
An urban oasis in East London.
This space has been transformed into a lush garden perfect for indoor-outdoor living. This garden has been designed so that it is divided into 3 distinct areas, each surrounded by lush. abundant planting. closest to the house a dining patio with a large built in parasol for sunny and slightly rainy days, a second patio area with sofa and chairs offers a great space for coffee, working and drinks near the outdoor kitchen and BBQ area. The substantial built in benches at the rear of the garden offers a wonderful space for relaxing and entertaining with dappled shade from the overhead pergola and plants in summer and warmth of the fire pit on colder nights.

Very private backyard enclave waterfall with fire pit and screened in patio

This compact, urban backyard was in desperate need of privacy. We created a series of outdoor rooms, privacy screens, and lush plantings all with an Asian-inspired design sense. Elements include a covered outdoor lounge room, sun decks, rock gardens, shade garden, evergreen plant screens, and raised boardwalk to connect the various outdoor spaces. The finished space feels like a true backyard oasis.
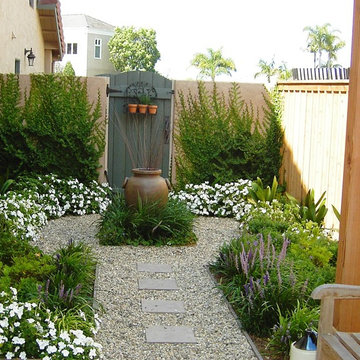
A once forgotten side yard turns into a charming gravel garden
Martin Residence
Cardiff by the Sea, Ca

Photographer: Tom Crane
Made of 300, 10-foot steel blades set upright 8 inches apart, the award winning Cor-Ten Cattails Sculptural fence was designed for a home in Berwyn, Pennsylvania as a yard sculpture that also keeps deer out.
Made of COR-TEN, a steel alloy that eliminates the need for painting and maintains a rich, dark rust color without corroding, the fence stanchions were cut with a plasma cutter from sheets of the alloy.
Each blade stands 8 feet above grade, set in concrete 3 feet below, weighs 80-90 pounds and is 5/8 inch thick. The profile of the blades is an irregular trapezoid with no horizontal connections or supports. Only the gate has two horizontal bars, and each leaf weighs 1200 pounds.
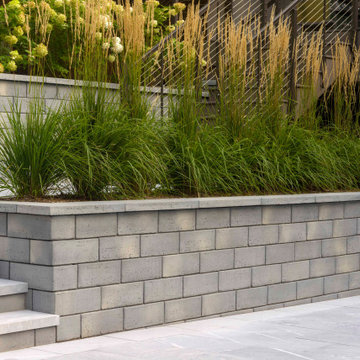
This retaining wall project in inspired by our Travertina Raw stone. The Travertina Raw collection has been extended to a double-sided, segmental retaining wall system. This product mimics the texture of natural travertine in a concrete material for wall blocks. Build outdoor raised planters, outdoor kitchens, seating benches and more with this wall block. This product line has enjoyed huge success and has now been improved with an ultra robust mix design, making it far more durable than the natural alternative. This is a perfect solution in freeze-thaw climates. Check out our website to shop the look! https://www.techo-bloc.com/shop/walls/travertina-raw/
1.006.431 Billeder af have
5
