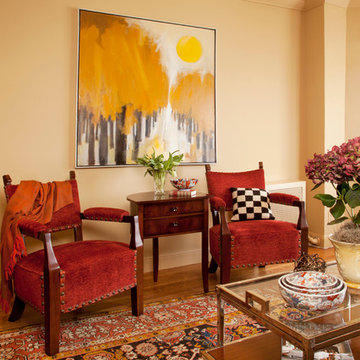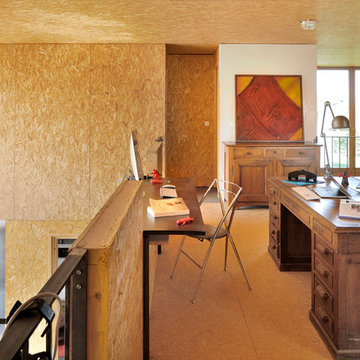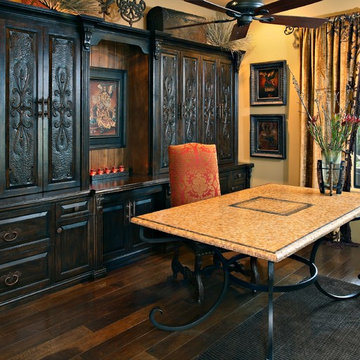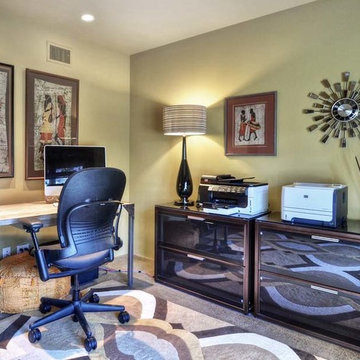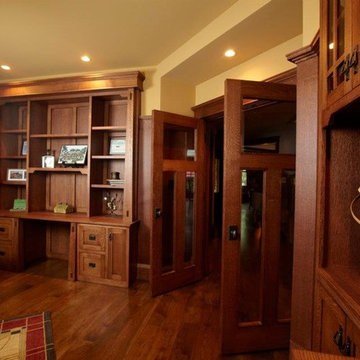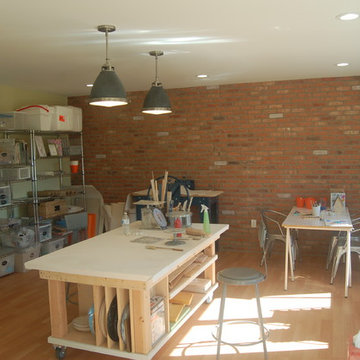1.207 Billeder af hjemmekontor med gule vægge
Sorteret efter:
Budget
Sorter efter:Populær i dag
181 - 200 af 1.207 billeder
Item 1 ud af 2
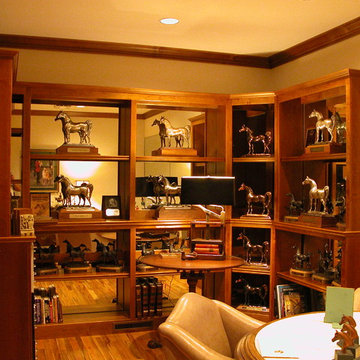
Cherry finished Alder, mirrored back, open shelving for trophy display. image by UDCC
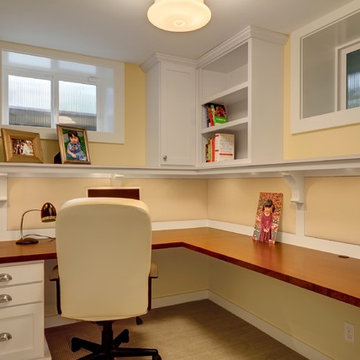
Seattle Capitol Hill Craftsman Office. Built by Blue Sound Construction, Inc. Design by Terry Mulholland.
Vista Images
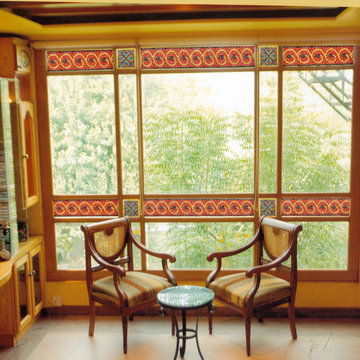
This colourful crystal glass mosaic patterns gives marvellous effect by refraction of light in various colours. We can customize any pattern according to the requirements. Produced and designed by Mec.
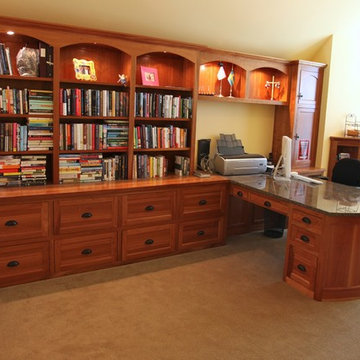
We are a full service, residential design/build company specializing in large remodels and whole house renovations. Our way of doing business is dynamic, interactive and fully transparent. It's your house, and it's your money. Recognition of this fact is seen in every facet of our business because we respect our clients enough to be honest about the numbers. In exchange, they trust us to do the right thing. Pretty simple when you think about it.
URL
http://www.kuhldesignbuild.com
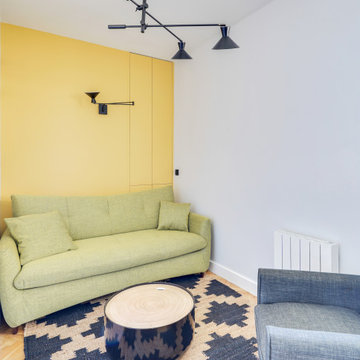
Le projet :
Un appartement familial de 135m2 des années 80 sans style ni charme, avec une petite cuisine isolée et désuète bénéficie d’une rénovation totale au style affirmé avec une grande cuisine semi ouverte sur le séjour, un véritable espace parental, deux chambres pour les enfants avec salle de bains et bureau indépendant.
Notre solution :
Nous déposons les cloisons en supprimant une chambre qui était attenante au séjour et ainsi bénéficier d’un grand volume pour la pièce à vivre avec une cuisine semi ouverte de couleur noire, séparée du séjour par des verrières.
Une crédence en miroir fumé renforce encore la notion d’espace et une banquette sur mesure permet d’ajouter un coin repas supplémentaire souhaité convivial et simple pour de jeunes enfants.
Le salon est entièrement décoré dans les tons bleus turquoise avec une bibliothèque monumentale de la même couleur, prolongée jusqu’à l’entrée grâce à un meuble sur mesure dissimulant entre autre le tableau électrique. Le grand canapé en velours bleu profond configure l’espace salon face à la bibliothèque alors qu’une grande table en verre est entourée de chaises en velours turquoise sur un tapis graphique du même camaïeu.
Nous avons condamné l’accès entre la nouvelle cuisine et l’espace nuit placé de l’autre côté d’un mur porteur. Nous avons ainsi un grand espace parental avec une chambre et une salle de bains lumineuses. Un carrelage mural blanc est posé en chevrons, et la salle de bains intégre une grande baignoire double ainsi qu’une douche à l’italienne. Celle-ci bénéficie de lumière en second jour grâce à une verrière placée sur la cloison côté chambre. Nous avons créé un dressing en U, fermé par une porte coulissante de type verrière.
Les deux chambres enfants communiquent directement sur une salle de bains aux couleurs douces et au carrelage graphique.
L’ancienne cuisine, placée près de l’entrée est aménagée en chambre d’amis-bureau avec un canapé convertible et des rangements astucieux.
Le style :
L’appartement joue les contrastes et ose la couleur dans les espaces à vivre avec un joli bleu turquoise associé à un noir graphique affirmé sur la cuisine, le carrelage au sol et les verrières. Les espaces nuit jouent d’avantage la sobriété dans des teintes neutres. L’ensemble allie style et simplicité d’usage, en accord avec le mode de vie de cette famille parisienne très active avec de jeunes enfants.
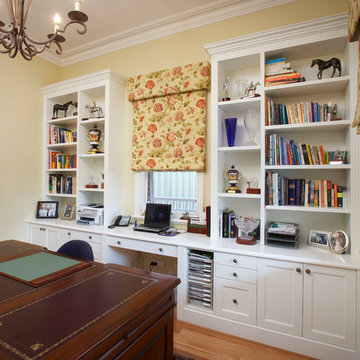
Plenty of storage under bench and on the open shelves. The chair can swivel round between the main desk and the bench/desk area under the window.
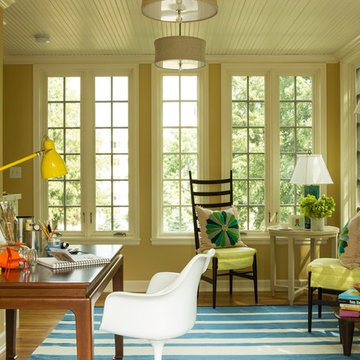
Design and furnishings by Lucy Interior Design; Architect: Kell Architects; Photography: Troy Thies Photography.
www.lucyinteriordesign.com | 612.339.2225
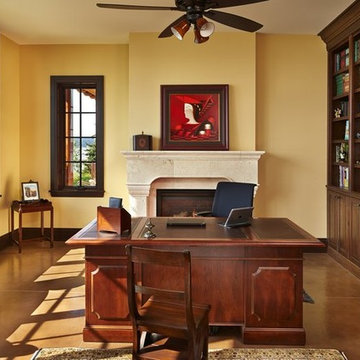
The office walls are flanked with two custom built bookcases in cherry from Wood-Mode Custom Cabinetry. The etched, stained (oxblood), polished and heated concrete floors continue throughout the home with a warming fireplace for those chilly Seattle days.
Windows: Pella
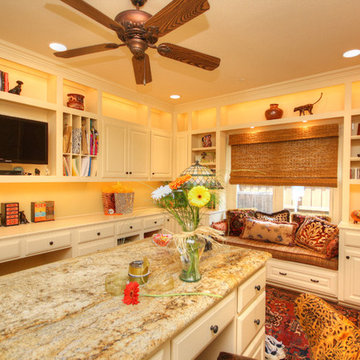
Multi-purpose guest bedroom does double duty for craft projects and office organization with designated areas for each activity and custom fit storage for supplies.
Photos by kerricrozier@gmail.com
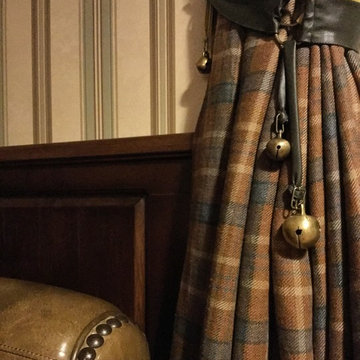
This posh tartan tissue from Les Creations de La Maison forms huge curtains in home office. I used vintage cow bells from Carpathian Mountains bought occasionally at one of the small antique shops in Western Ukraine.
Эта льняная ткань в клетку от Les Creations De La Maison служит для массивных гардин в домашнем кабинете загородного дома.Подхваты для гардин выполнены из старинных звонков карпатских коров, приобретенных по случаю в одной из антикварных лавочек Западной Украины.
(C) Iryna Volkova
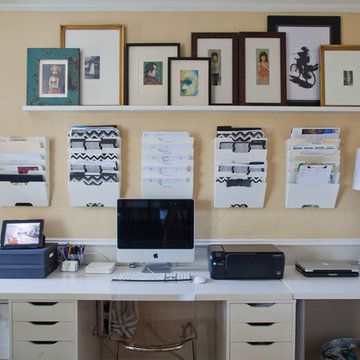
This home showcases a joyful palette with printed upholstery, bright pops of color, and unexpected design elements. It's all about balancing style with functionality as each piece of decor serves an aesthetic and practical purpose.
---
Project designed by Pasadena interior design studio Amy Peltier Interior Design & Home. They serve Pasadena, Bradbury, South Pasadena, San Marino, La Canada Flintridge, Altadena, Monrovia, Sierra Madre, Los Angeles, as well as surrounding areas.
For more about Amy Peltier Interior Design & Home, click here: https://peltierinteriors.com/
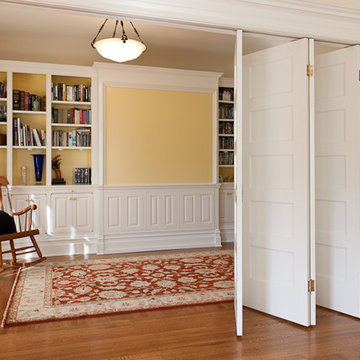
This is a San Francisco Victorian that we completely renovated and updated for the new owners. We had it photographed by Paul Keitz and submitted it to the 2012 National Design Awards in the Historic Category.
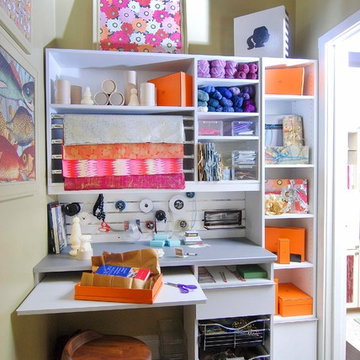
Headquarters for strings and things, ribbons, tape, scissors, wrapping paper. Find them all in their place. A sliding shelf for extra surface area. Made for any hobby.Slatwall for hooks - a great way to organize.
Chip Fannelli Photography
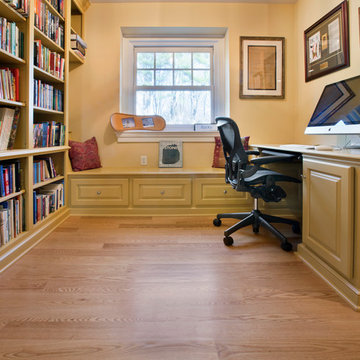
Homework nook on the second floor. Once the architect reimagined the original master bedroom and bathroom an en-suite guest room was created and the space allowed for a homework nook for one of the boys. The wood is 5” red oak wide plank which flows through out the hallway leading to the 2 guest suites. The wood was site finished with DuraSeal neutral oil and Bona Kemi water base satin finish.
1.207 Billeder af hjemmekontor med gule vægge
10
