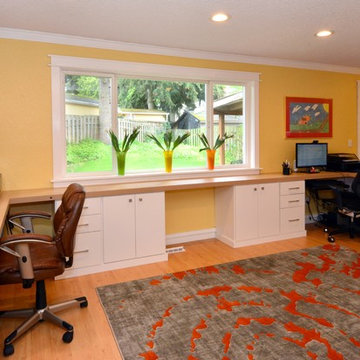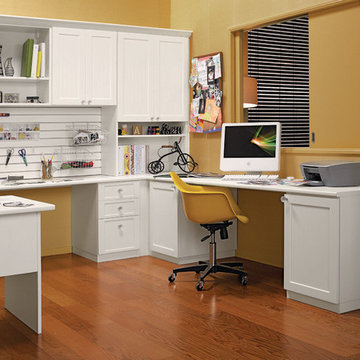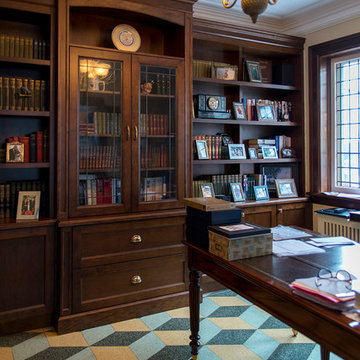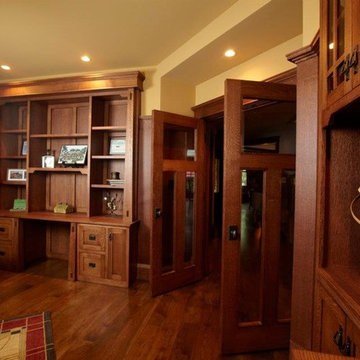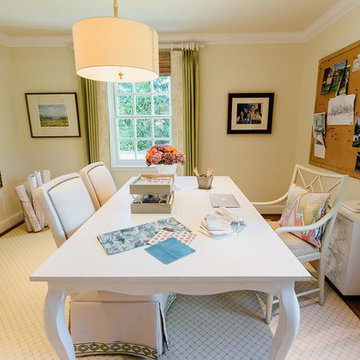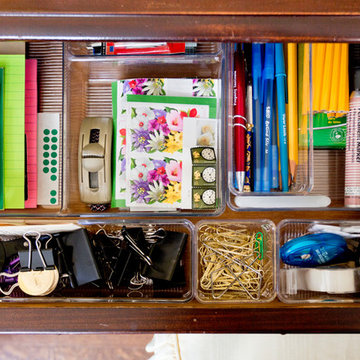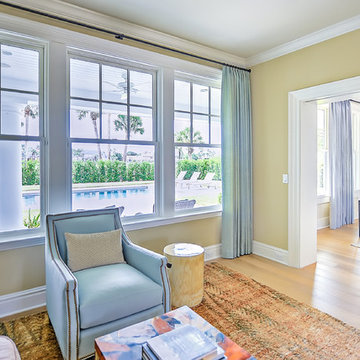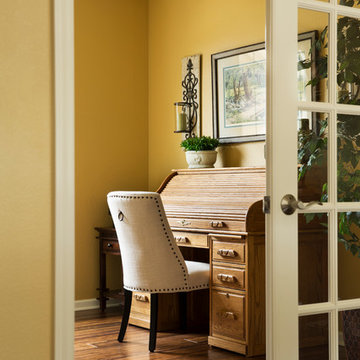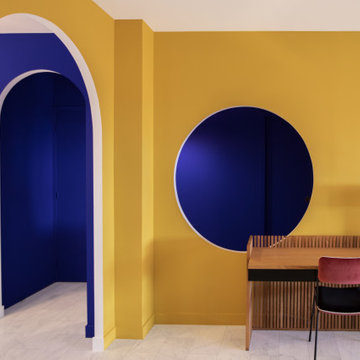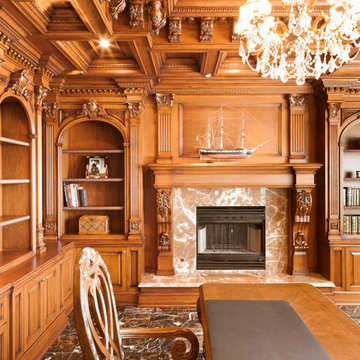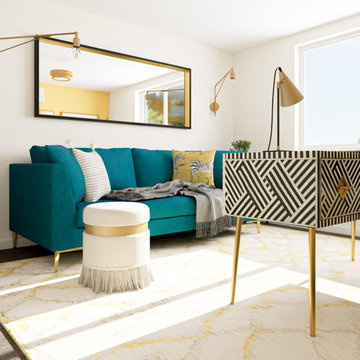1.207 Billeder af hjemmekontor med gule vægge
Sorteret efter:
Budget
Sorter efter:Populær i dag
221 - 240 af 1.207 billeder
Item 1 ud af 2
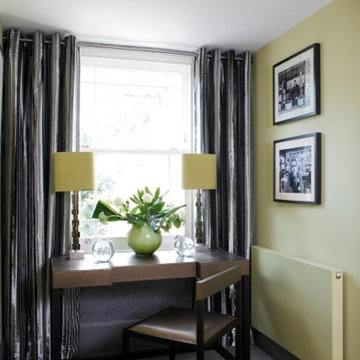
One of those otherwise useless half landings on the staircase or a large Victorian house is usefully functioned as a little writing/ iPad area overlooking the garden. A fun little writing table in steel and leather has a neat little chair that tucks in 'invisably' . Shimmering velvet dress curtains soften the 'niche' and chartreuse glass lamps from Porta Romana with wall coloured silk shades add a splash of colour.
Photo credit : James Balston
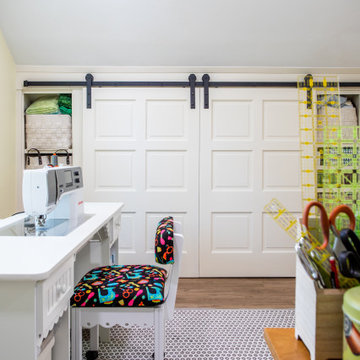
An old attic into a new living space: a sewing room, two beautiful sewing room, with two windows and storage space built-in, covered with barn doors and lots of shelving
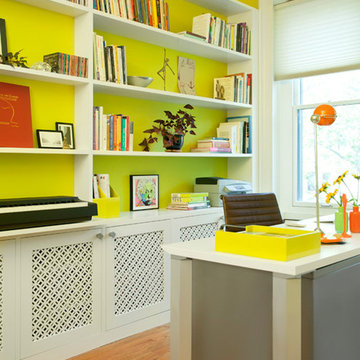
We designed a custom built in storage unit that spanned the entire wall including a more shallow area where a fireplace used to be. We were successfully able to enclose the pedals and stool for the keyboard as well as create a pull out tray for the keyboard to stash it away when not in use. Our client now has tons of storage with much room to grow for her expanding business. She has referred to the new color palette as "sunny and inspiring" which is certainly the perfect feeling in an office!
Photo: Emily Gilbert
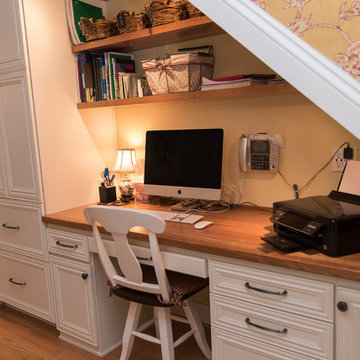
The homeowner wanted to move the desk area under the stairs to utilize the whole space available for the kitchen. This made it possible to relocate the refrigerator, allowing the cooktop and mantle to be the standalone focal point of the kitchen. The simple white backsplash, pendant lights, and island with built-in bookshelves give this kitchen the feel of tradition without being overbearing.
Cabinetry: DeWils-Millsboro, Perimeter-Alabaster, Island-Cherry
Hardware: Jeffrey Alexander-Lafayette- Brushed Pewter
Countertop: Granite-Bordeaux Blanc
Backsplash: Interceramic-3X6 white subway tile
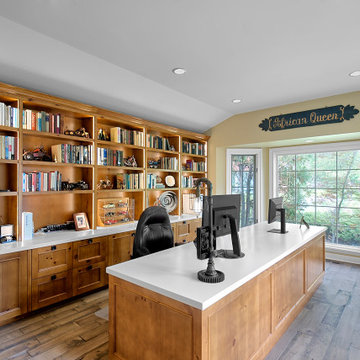
Large home office with custom shelves and custom desk has lots of natural light for an open feel.
Norman Sizemore - photographer
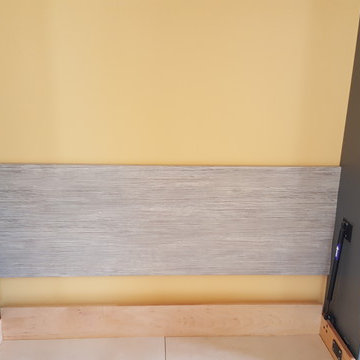
Murphy Bed with bookcases. Pionite Crackle Crunch laminate WO680 was used for the bookcase countertops, shelves, and Murphy Bed Headboard.
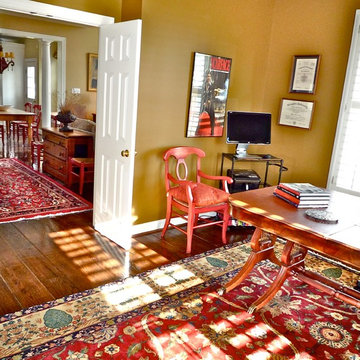
Red runs as an accent throughout the downstairs rooms tying them together, mainly through the rich oriental rugs. The red French country chair is from the set used in the kitchen, and can be pulled out as needed.
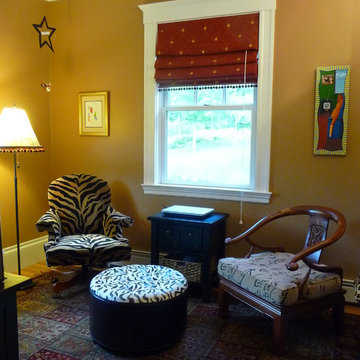
The client wanted a place to escape when she worked at home and her current home office was not an appealing space. The new wall colors, fun furniture, colorful area rug and window treatments really express her personality while making this “non-traditional” office a place where she loves to work and relax.
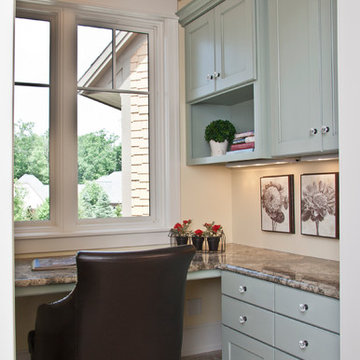
The “Kettner” is a sprawling family home with character to spare. Craftsman detailing and charming asymmetry on the exterior are paired with a luxurious hominess inside. The formal entryway and living room lead into a spacious kitchen and circular dining area. The screened porch offers additional dining and living space. A beautiful master suite is situated at the other end of the main level. Three bedroom suites and a large playroom are located on the top floor, while the lower level includes billiards, hearths, a refreshment bar, exercise space, a sauna, and a guest bedroom.
1.207 Billeder af hjemmekontor med gule vægge
12
