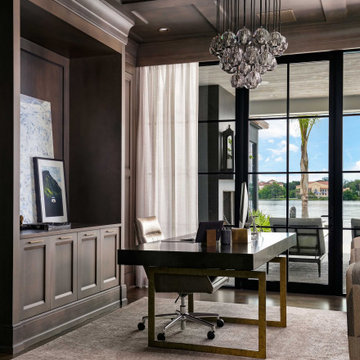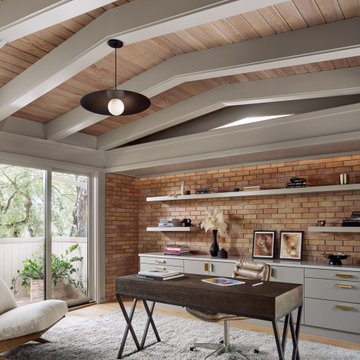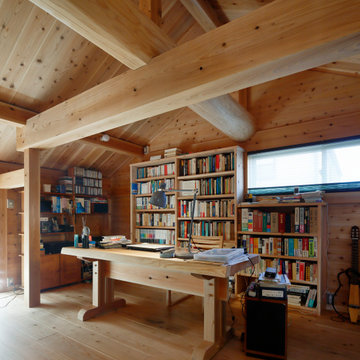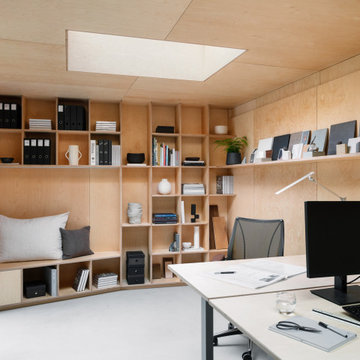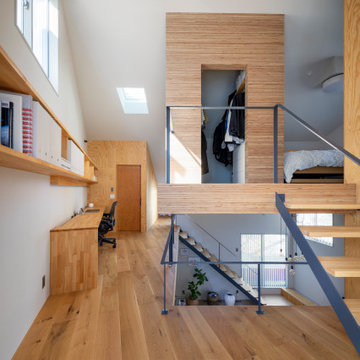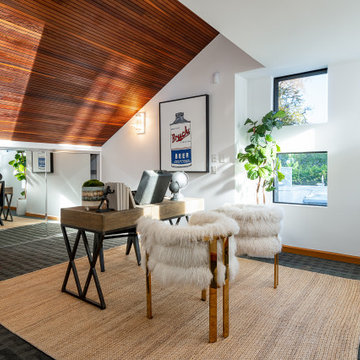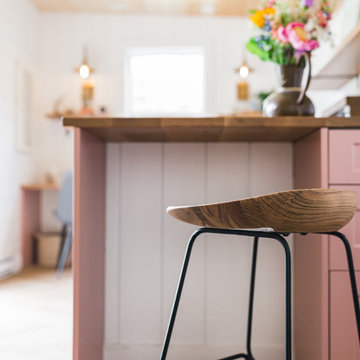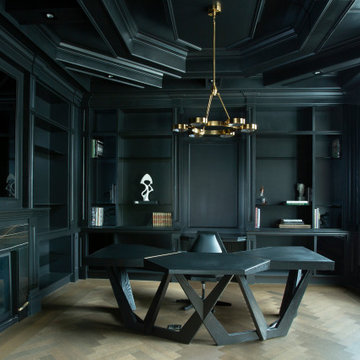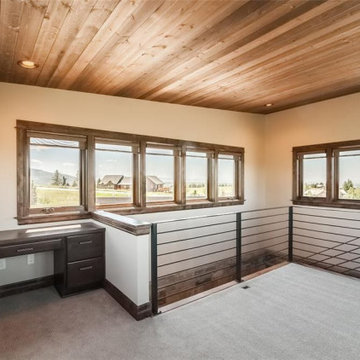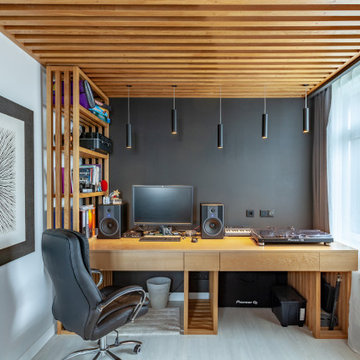680 Billeder af hjemmekontor med træloft
Sorteret efter:
Budget
Sorter efter:Populær i dag
121 - 140 af 680 billeder
Item 1 ud af 2
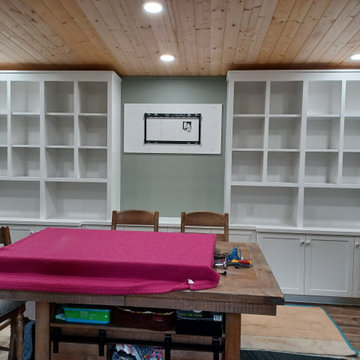
This Built-In is in a craft room! There will be a TV in the center for looking at how-to videos on YouTube. The cubbies are for yarn but can be used for just about any craft items. The tall spaces on each side are for bolts of fabric.
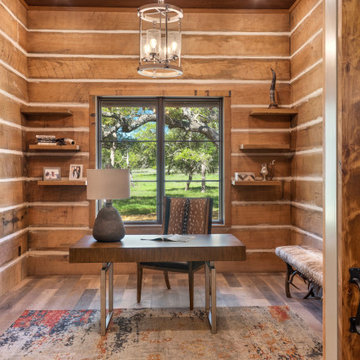
Breathtaking home office with oak log and chink finish on the walls, custom floating shelves and a stylish barn doors.
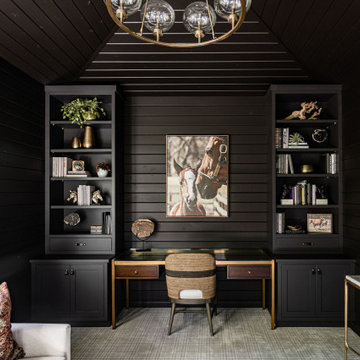
We transformed this barely used Sunroom into a fully functional home office because ...well, Covid. We opted for a dark and dramatic wall and ceiling color, BM Black Beauty, after learning about the homeowners love for all things equestrian. This moody color envelopes the space and we added texture with wood elements and brushed brass accents to shine against the black backdrop.
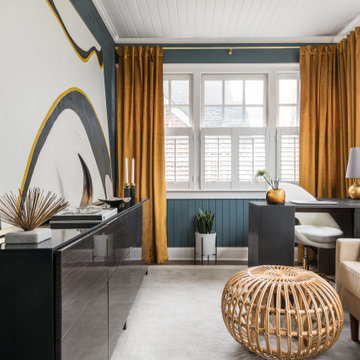
This room used to be a small playroom that the client wanted to use as a home office. We managed to make it beautiful and functional with a small sofa for relaxing or receiving guests.
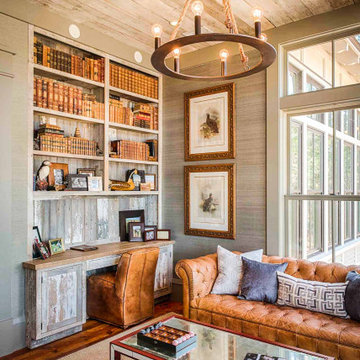
The study features a custom built-in desk and bookshelves made from reclaimed barn wood. The ceiling is also reclaimed barn wood.
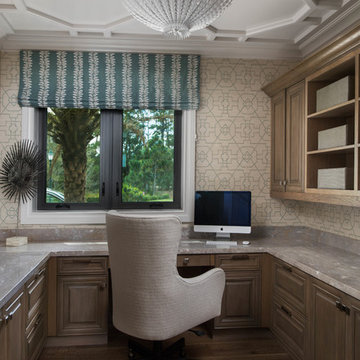
The wallpaper is similar to the ceiling pattern in this home office space.
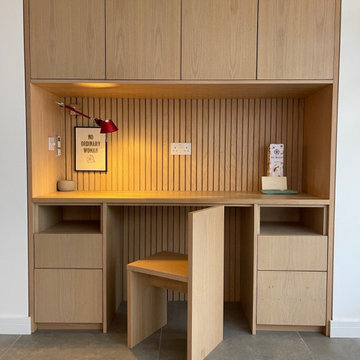
Integrated home working bureau with hidden chair detail. Designed as part of the larger interior design for the project.
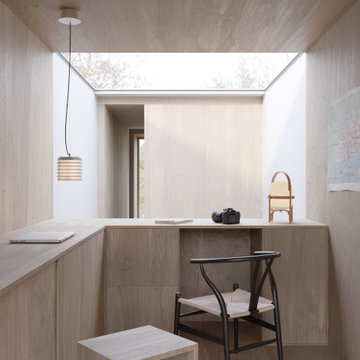
The project derives from the search for a better quality of life in the pandemic era, enhancing the life simplicity with respect for nature using ecological and
natural systems. The customer of the mobile house is a couple of Japanese professionals: a biologist and an astronomer, driven by the possibility of smart working, decide to live in natural and unspoiled areas in a small mobile home. The house is designed to offer a simple and versatile living comfort with the possibility of moving to different natural areas of Japan being able to face different climates with a highly eco-friendly structure. The interior spaces offer a work station and both horizontal and vertical astronomical observation points.
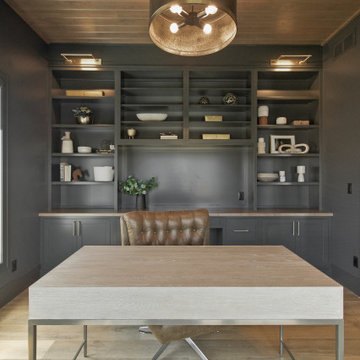
Built-in Home Office Cabinets by Shiloh Cabinetry in Iron Ore || Smoked Oak Floors by LifeCore, Anew Gentling
680 Billeder af hjemmekontor med træloft
7
