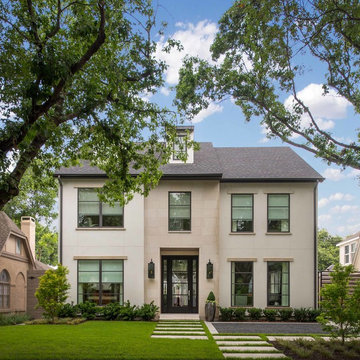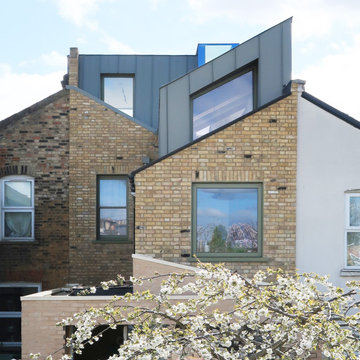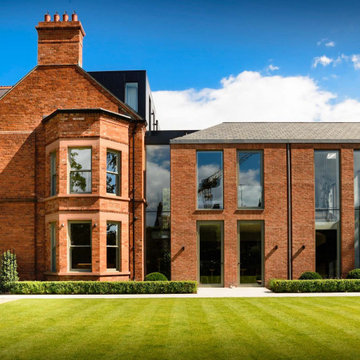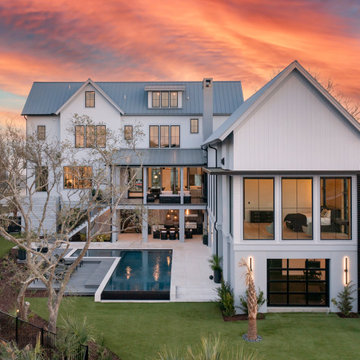64.566 Billeder af hus med tre eller flere etager
Sorteret efter:
Budget
Sorter efter:Populær i dag
21 - 40 af 64.566 billeder
Item 1 ud af 2

Charles Hilton Architects & Renee Byers LAPC
From grand estates, to exquisite country homes, to whole house renovations, the quality and attention to detail of a "Significant Homes" custom home is immediately apparent. Full time on-site supervision, a dedicated office staff and hand picked professional craftsmen are the team that take you from groundbreaking to occupancy. Every "Significant Homes" project represents 45 years of luxury homebuilding experience, and a commitment to quality widely recognized by architects, the press and, most of all....thoroughly satisfied homeowners. Our projects have been published in Architectural Digest 6 times along with many other publications and books. Though the lion share of our work has been in Fairfield and Westchester counties, we have built homes in Palm Beach, Aspen, Maine, Nantucket and Long Island.

While cleaning out the attic of this recently purchased Arlington farmhouse, an amazing view was discovered: the Washington Monument was visible on the horizon.
The architect and owner agreed that this was a serendipitous opportunity. A badly needed renovation and addition of this residence was organized around a grand gesture reinforcing this view shed. A glassy “look out room” caps a new tower element added to the left side of the house and reveals distant views east over the Rosslyn business district and beyond to the National Mall.
A two-story addition, containing a new kitchen and master suite, was placed in the rear yard, where a crumbling former porch and oddly shaped closet addition was removed. The new work defers to the original structure, stepping back to maintain a reading of the historic house. The dwelling was completely restored and repaired, maintaining existing room proportions as much as possible, while opening up views and adding larger windows. A small mudroom appendage engages the landscape and helps to create an outdoor room at the rear of the property. It also provides a secondary entrance to the house from the detached garage. Internally, there is a seamless transition between old and new.
Photos: Hoachlander Davis Photography

Big exterior repair and tlc work in Cobham Kt11 commissioned by www.midecor.co.uk - work done mainly from ladder due to vast elements around home. Dust free sanded, primed and decorated by hand painting skill. Fully protected and bespoke finish provided.

White limestone, slatted teak siding and black metal accents make this modern Denver home stand out!
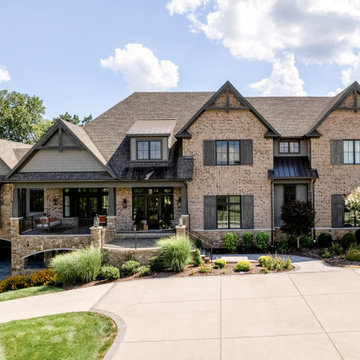
Architecture: Noble Johnson Architects
Interior Design: Rachel Hughes - Ye Peddler
Photography: Studiobuell | Garett Buell

Designed by MWLA Landscape Architects, the backyard features numerous gathering places for outdoor dining and entertaining, including a firepit and a custom pergola. Thoughtful use of native planting and permeable hardscaping keep the yard looking elegant and refined, while being both environmentally friendly and easy to maintain.
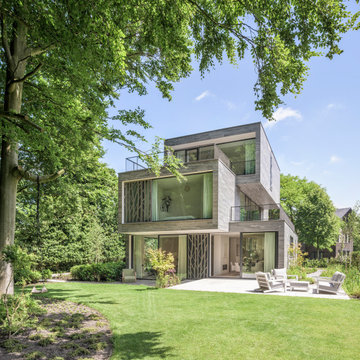
Villa Bloemendaal 3, the work of Hofman Dujardin architects was built on flat land on the edge of the forest near Bloemendaal, the Netherlands. The three overlaid volumes give this villa its particular shape. On the ground floor, all the living areas are connected together. From the dining room and the lounge, the wide sliding doors lead out to the large, green garden. The upper floors have large panoramic windows offering a splendid view over the garden and the forest. The natural atmosphere is also maintained outside, with terraces paved in Antracite multi-size strips from the PIETRA VALMALENCO porcelain stoneware collection.
Photo: Matthijs van Roon

This large custom Farmhouse style home features Hardie board & batten siding, cultured stone, arched, double front door, custom cabinetry, and stained accents throughout.
64.566 Billeder af hus med tre eller flere etager
2

