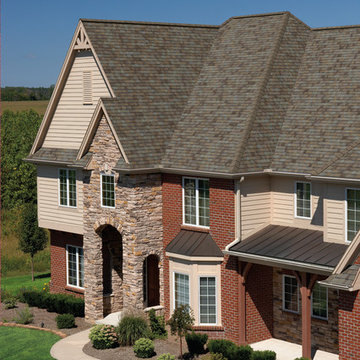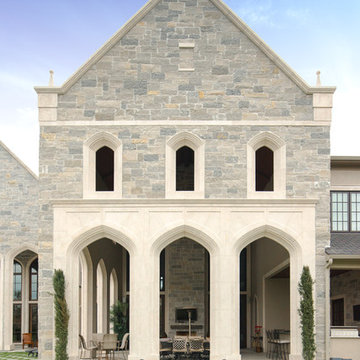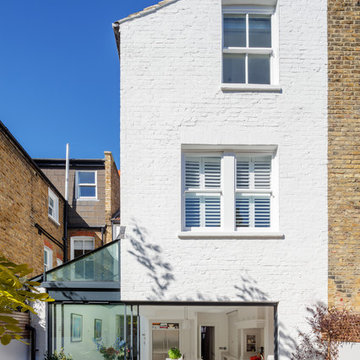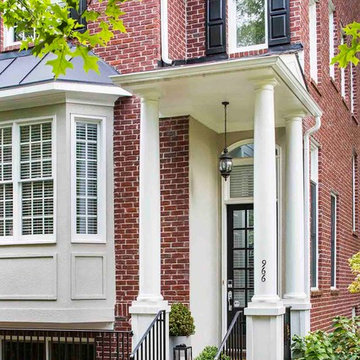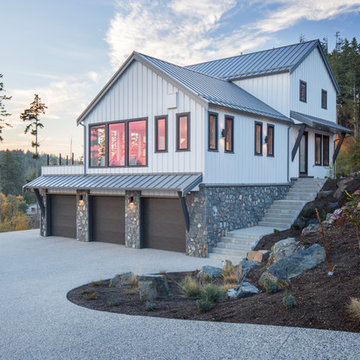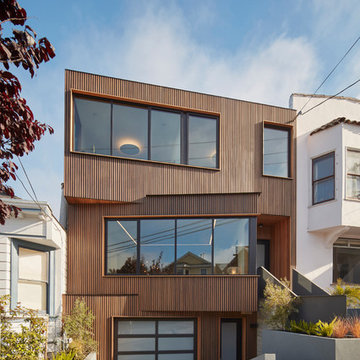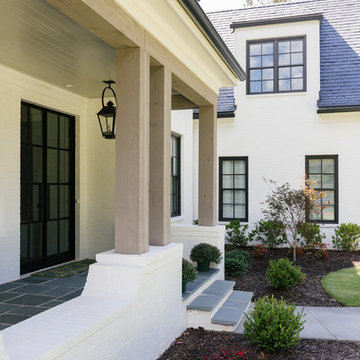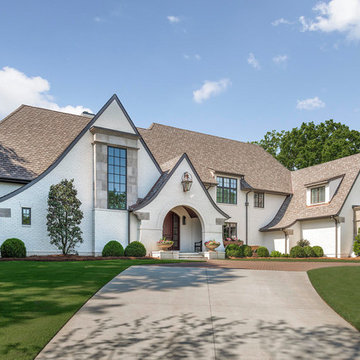64.566 Billeder af hus med tre eller flere etager
Sorteret efter:
Budget
Sorter efter:Populær i dag
81 - 100 af 64.566 billeder
Item 1 ud af 2
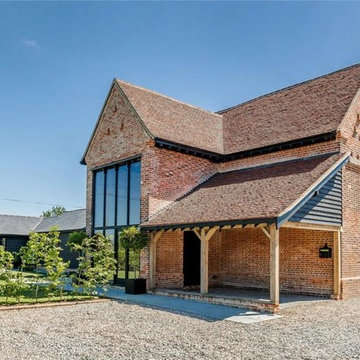
Extensive renovation has transformed Brick Barn into a luxury modern property worth upwards of £1,000,000. The interior is light and airy throughout with beautiful views of the surrounding countryside. This coupled with unique details such as vintage industrial lighting, exposed timbers and underfloor heating makes Brick Barn a truly desirable family home.
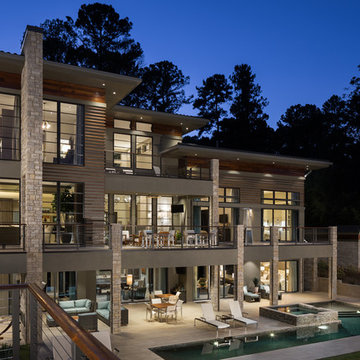
Twilight exterior of Modern Home by Alexander Modern Homes in Muscle Shoals Alabama, and Phil Kean Design by Birmingham Alabama based architectural and interiors photographer Tommy Daspit. See more of his work at http://tommydaspit.com

Gut renovation of 1880's townhouse. New vertical circulation and dramatic rooftop skylight bring light deep in to the middle of the house. A new stair to roof and roof deck complete the light-filled vertical volume. Programmatically, the house was flipped: private spaces and bedrooms are on lower floors, and the open plan Living Room, Dining Room, and Kitchen is located on the 3rd floor to take advantage of the high ceiling and beautiful views. A new oversized front window on 3rd floor provides stunning views across New York Harbor to Lower Manhattan.
The renovation also included many sustainable and resilient features, such as the mechanical systems were moved to the roof, radiant floor heating, triple glazed windows, reclaimed timber framing, and lots of daylighting.
All photos: Lesley Unruh http://www.unruhphoto.com/
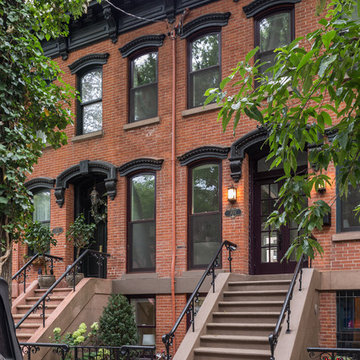
A stunning and quaint home just a stone's throw from Hamilton Park sits in a beautiful Historic District in Jersey City.
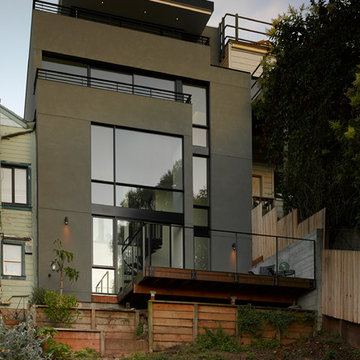
Featured in the 2013 AIA San Francisco Home Tour, this Bernal Heights residence was transformed from a drab stucco box to an architectural gem prominently positioned to take in bridge to bridge views. Scope of work consisted of a complete gut of the existing house and adding a third story to capture kitchen, dining and living room functions. An exterior Skatelite rainscreen system provides street side privacy while modest materials and simple glass box bring in the views without distraction.
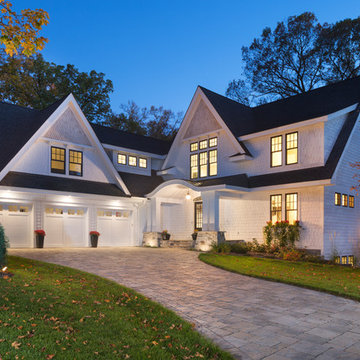
A unique L shape designed home which features a 3 car garage with bonus area above the garage, steep gables and mix of shed roof pitches make this house simply remarkable - Photo by Landmark Photography
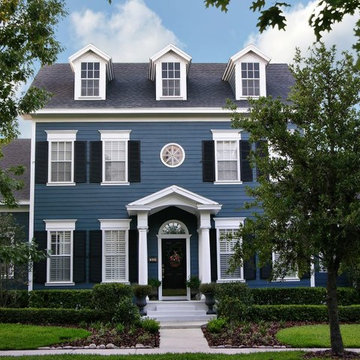
This home has a traditional colonial feel. And the bright blue siding contrasts beautifully against the dark shutters and white entry columns.
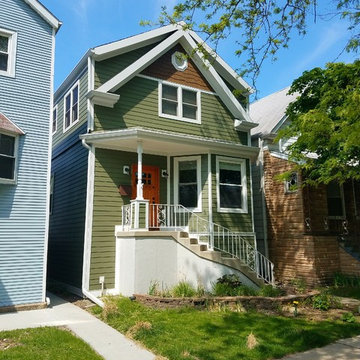
Chicago, IL 60625 Victorian Exterior Siding Contractor Remodel James Hardie Siding Plank in Heathered Moss and Staggered Edge Siding and HardieTrim and HardieSoffit in Arctic White.
64.566 Billeder af hus med tre eller flere etager
5


