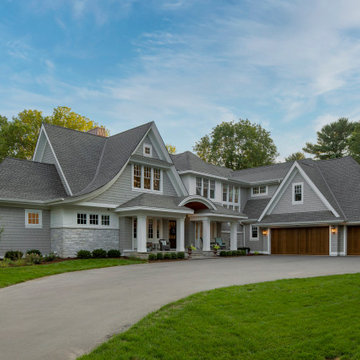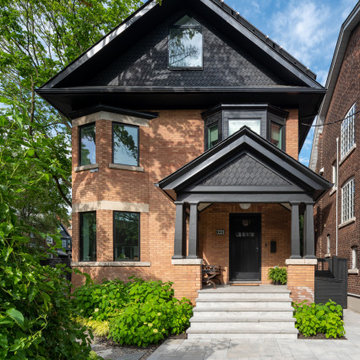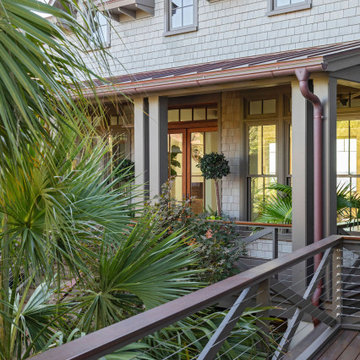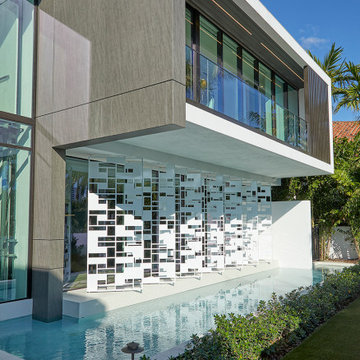52.090 Billeder af hus
Sorteret efter:
Budget
Sorter efter:Populær i dag
21 - 40 af 52.090 billeder
Item 1 ud af 2

Complete exterior remodel for three homes on the same property. These houses got a complete exterior and interior remodel, D&G Exteriors oversaw the exterior work. A little bit about the project:
Roof: All three houses got a new roof using Certainteed Landmark Shingles, ice and water, and synthetic underlayment.
Siding: For siding, we removed all the old layers of siding, exposing some areas of rot that had developed. After fixing those areas, we proceeded with the installation of new cedar shingles. As part of the installation, we applied weather barrier, a “breather” membrane to provide drainage and airflow for the shingles, and all new flashing details. All trim
Windows: All windows on all three houses were replaced with new Harvey vinyl windows. We used new construction windows instead of replacement windows so we could properly waterproof them.
Deck: All three houses got a new deck and remodeled porch as well. We used Azek composite decking and railing systems.
Additional: The houses also got new doors and gutters.

Single-family urban home with detached 3-car garage and accessory dwelling unit (ADU) above

The classic MCM fin details on the side yard patio had disappeared through the years and were discovered during the historic renovation process via archival photographs and renderings. They were meticulously detailed and implemented by the direction of the architect, and the character they add to the home is indisputable. While not structural, they do add both a unique design detail and shade element to the patio and help to filter the light into the home's interior. The wood cladding on the exterior of the home had been painted over through the years and was restored back to its original, natural state. Classic exterior furnishings mixed with some modern day currents help to make this a home both for entertaining or just relaxing with family.

Custom Home in Cape-Cod Style with cedar shakes and stained exterior doors.

The roofline was changed to a large gable with small dormers, a profile typical of early 20th century homes. This creates much more useable space on the third floor, and better suits both the house and the neighbourhood. The change also creates more southern exposure on the roof – enabling the addition of solar panels.

Built in 2018, this new custom construction home has a grey exterior, metal roof, and a front farmer's porch.

Gable roof forms connecting upper and lower level and creating dynamic proportions for modern living. pool house with gym, steam shower and sauna, guest accommodation and living space

The approach to the house offers a quintessential farm experience. Guests pass through farm fields, barn clusters, expansive meadows, and farm ponds. Nearing the house, a pastoral sheep enclosure provides a friendly and welcoming gesture.

Inspired by the modern romanticism, blissful tranquility and harmonious elegance of Bobby McAlpine’s home designs, this custom home designed and built by Anthony Wilder Design/Build perfectly combines all these elements and more. With Southern charm and European flair, this new home was created through careful consideration of the needs of the multi-generational family who lives there.

This lovely, contemporary lakeside home underwent a major renovation that also involved a two-story addition. Every room’s design takes full advantage of the stunning lake view. First floor changes include all new flooring from Urban Floor, foyer update, expanded great room, patio with fireplace and hot tub, office area, laundry room, and a main bedroom and bath. Second-floor changes include all new flooring from Urban Floor, a workout room with sauna, lounge, and a balcony with an iron spiral staircase descending to the first-floor patio. The exterior transformation includes stained cedar siding offset with natural stone cladding, a metal roof, and a wrought iron entry door my Monarch. This custom wrought iron front door with three panels of glass to let in natural light.
52.090 Billeder af hus
2









