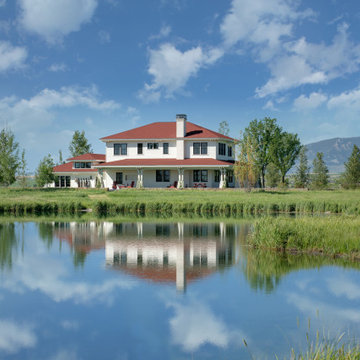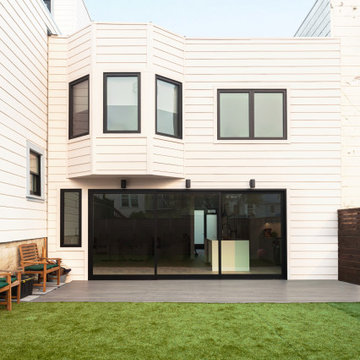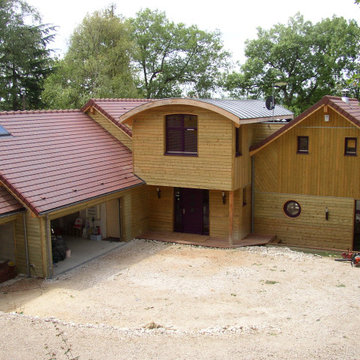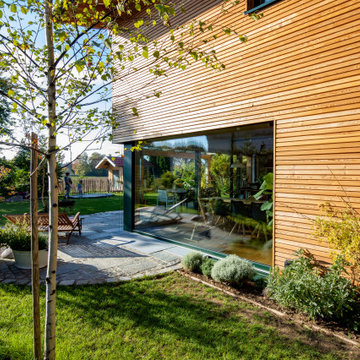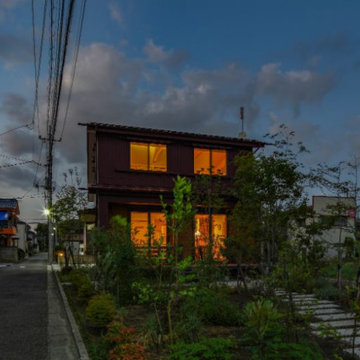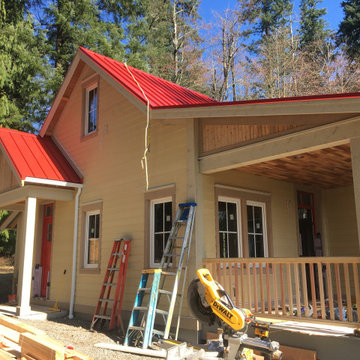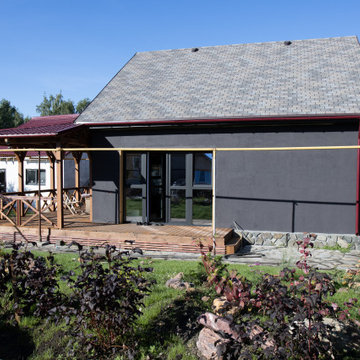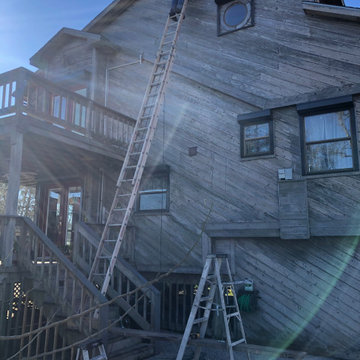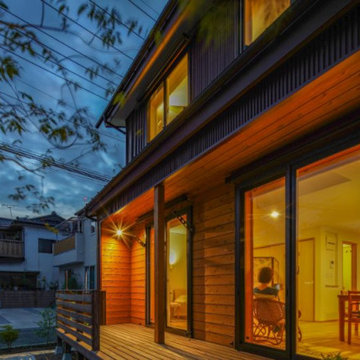267 Billeder af hus
Sorteret efter:
Budget
Sorter efter:Populær i dag
41 - 60 af 267 billeder
Item 1 ud af 3
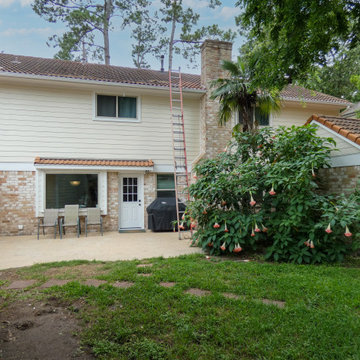
This another re-side with siding only in James Hardie siding and a total re-paint with Sherwin Williams paints. What makes this project unique is the original Spanish Tile roof and stucco façade.
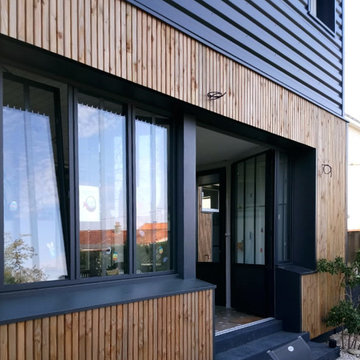
Redonner à la façade côté jardin une dimension domestique était l’un des principaux enjeux de ce projet, qui avait déjà fait l’objet d’une première extension. Il s’agissait également de réaliser des travaux de rénovation énergétique comprenant l’isolation par l’extérieur de toute la partie Est de l’habitation.
Les tasseaux de bois donnent à la partie basse un aspect chaleureux, tandis que des ouvertures en aluminium anthracite, dont le rythme resserré affirme un style industriel rappelant l’ancienne véranda, donnent sur une grande terrasse en béton brut au rez-de-chaussée. En partie supérieure, le bardage horizontal en tôle nervurée anthracite vient contraster avec le bois, tout en résonnant avec la teinte des menuiseries. Grâce à l’accord entre les matières et à la subdivision de cette façade en deux langages distincts, l’effet de verticalité est estompé, instituant ainsi une nouvelle échelle plus intimiste et accueillante.
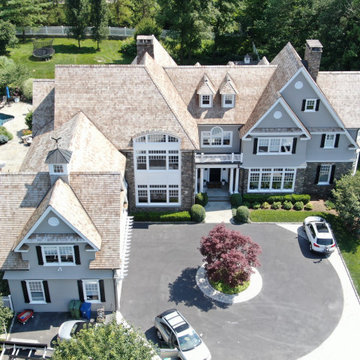
A new Western Red Cedar perfection shingles roof put on this expansive and intricate New Canaan, CT residence. This installation involved numerous dormers, valleys and protrusions, and over 8,000 square feet of copper chromated arsenate-treated cedar.
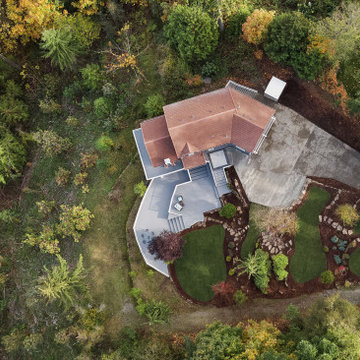
Magnificent pinnacle estate in a private enclave atop Cougar Mountain showcasing spectacular, panoramic lake and mountain views. A rare tranquil retreat on a shy acre lot exemplifying chic, modern details throughout & well-appointed casual spaces. Walls of windows frame astonishing views from all levels including a dreamy gourmet kitchen, luxurious master suite, & awe-inspiring family room below. 2 oversize decks designed for hosting large crowds. An experience like no other!
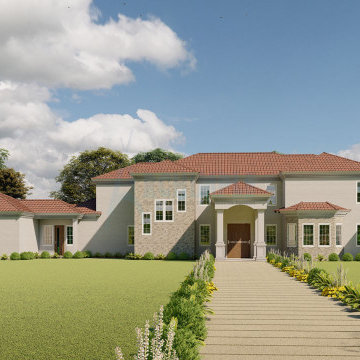
Luxurious Tuscan-style home with 8 bedrooms, spa-like master suite, and outdoor entertainment area. Perfect for large families with detached 2 bedroom house and three-bay garage.

This another re-side with siding only in James Hardie siding and a total re-paint with Sherwin Williams paints. What makes this project unique is the original Spanish Tile roof and stucco façade.
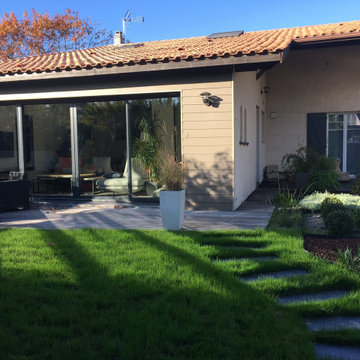
Façade Sud de la maison, une fois la baie de 5m installée et le bardage posé
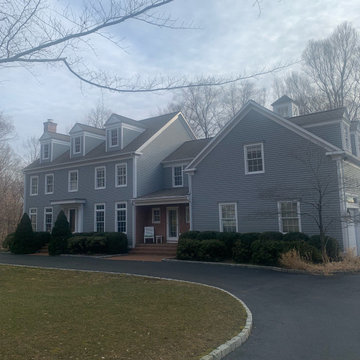
The "Before Pic" showing the architectural asphalt shingles that were on this expansive Fairfield County, Connecticut colonial residence. We recommended and installed Watkins Western Red Cedar perfection shingles treated with Chromated Copper Arsenate (CCA). The CCA is an anti-fungal and insect repellant which extends the life of the cedar, especially in shoreline communities where there is significant moisture.
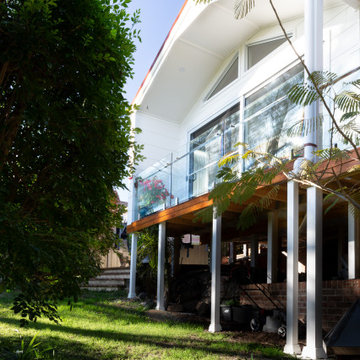
The townhouse house's living space (with a deck wrapping in front of the adjacent garage) was extended to capture light and views.
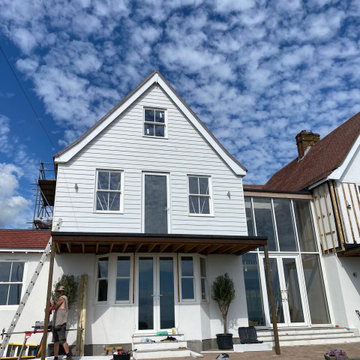
Completed in November 2023 this project encompasses a myriad of solutions to a difficult property which was poorly positioned on the site. A six month consultative planning period overseen by our lead designer Dominic Arnold produced a scheme the local authority had no issue over and in fact approved planning within 9 weeks citing 'good articulation', 'much-needed balance' and 'a better use of the plot' . Come to Clover to maximise your space with a guaranteed planning gain or your money back.
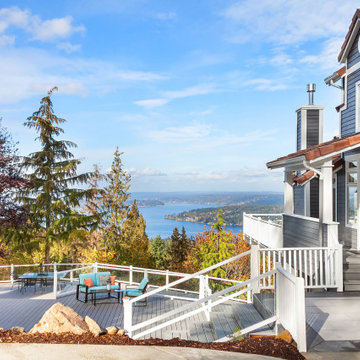
Magnificent pinnacle estate in a private enclave atop Cougar Mountain showcasing spectacular, panoramic lake and mountain views. A rare tranquil retreat on a shy acre lot exemplifying chic, modern details throughout & well-appointed casual spaces. Walls of windows frame astonishing views from all levels including a dreamy gourmet kitchen, luxurious master suite, & awe-inspiring family room below. 2 oversize decks designed for hosting large crowds. An experience like no other!
267 Billeder af hus
3
