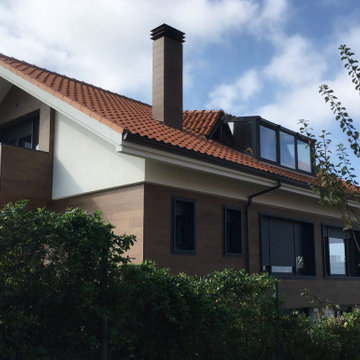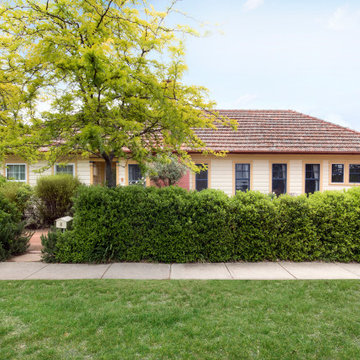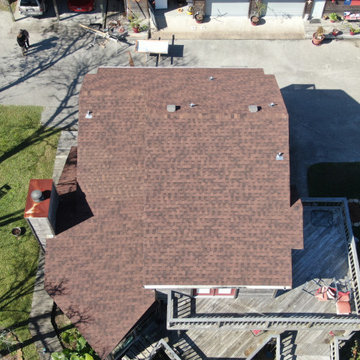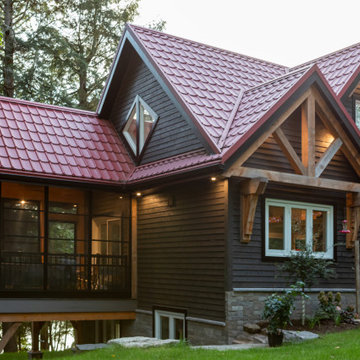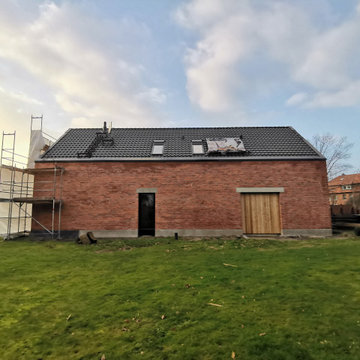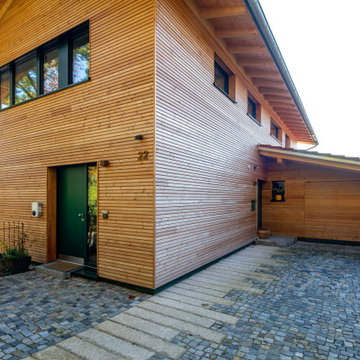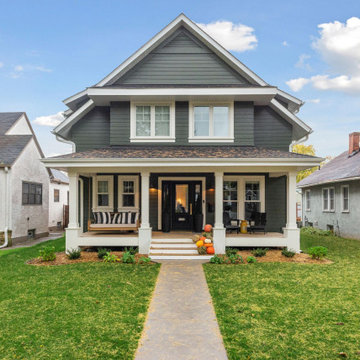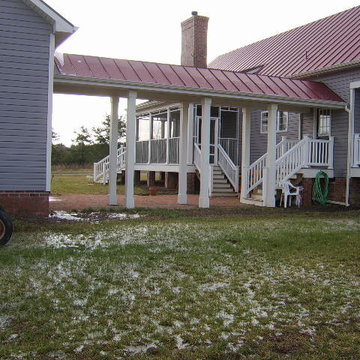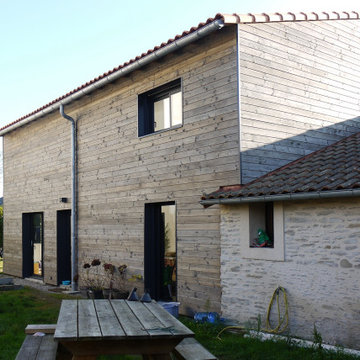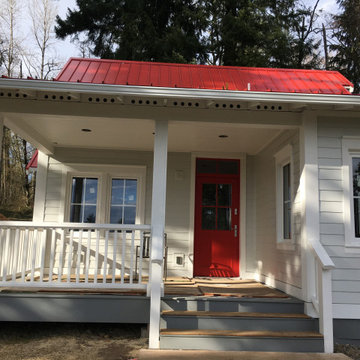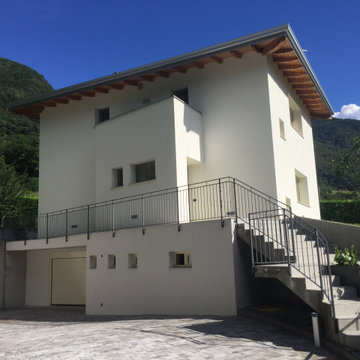267 Billeder af hus
Sorteret efter:
Budget
Sorter efter:Populær i dag
61 - 80 af 267 billeder
Item 1 ud af 3
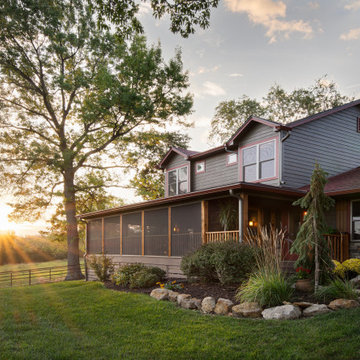
Second Story and porch addition to an existing rang home in south Kansas City, MO. Cedar beams along with Azek English Walnut decking, Screeneze screen system make this the perfect spot for relaxing and enjoying the seasons.
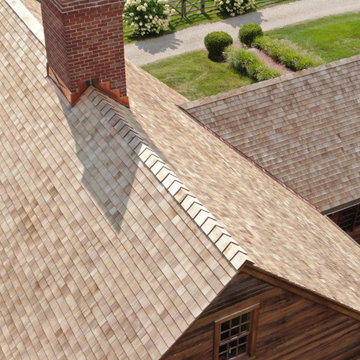
Closeup of the ridge line on this 18" western red cedar "perfection" shingles installation. This view also reveals the 20 oz red copper flashing on the chimney.
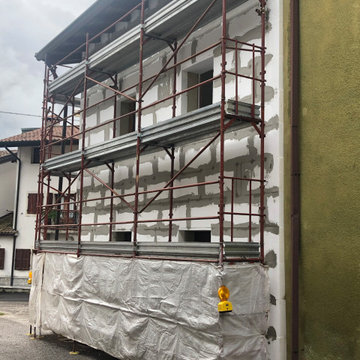
Intervento di manutenzione straordinaria con accesso agli incentivi statali previsti dalla legge 17 luglio 2020 n.77, superbonus 110 per cento per interventi di efficienza energetica o interventi antisismici.
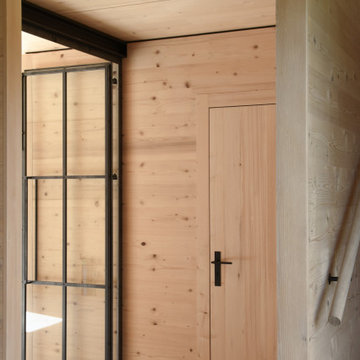
Eingangsbereich im Einfamilienhaus mit individueller Lofttür als Trennung zum Wohnbereich
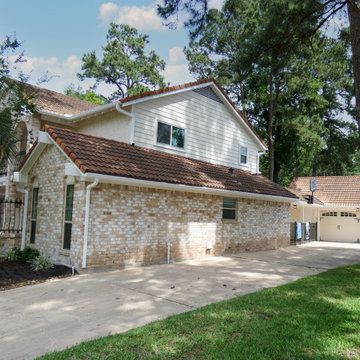
This another re-side with siding only in James Hardie siding and a total re-paint with Sherwin Williams paints. What makes this project unique is the original Spanish Tile roof and stucco façade.
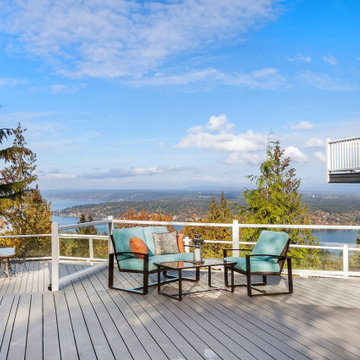
Magnificent pinnacle estate in a private enclave atop Cougar Mountain showcasing spectacular, panoramic lake and mountain views. A rare tranquil retreat on a shy acre lot exemplifying chic, modern details throughout & well-appointed casual spaces. Walls of windows frame astonishing views from all levels including a dreamy gourmet kitchen, luxurious master suite, & awe-inspiring family room below. 2 oversize decks designed for hosting large crowds. An experience like no other!
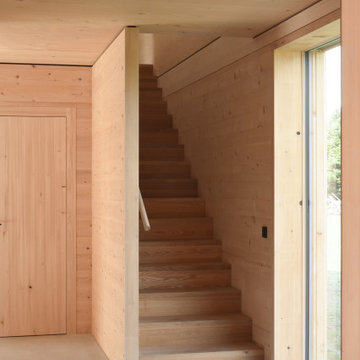
Eingangsbereich im Einfamilienhaus mit Treppe ins Obergeschoss und großer Festveglasung zur Belichtung.
267 Billeder af hus
4
