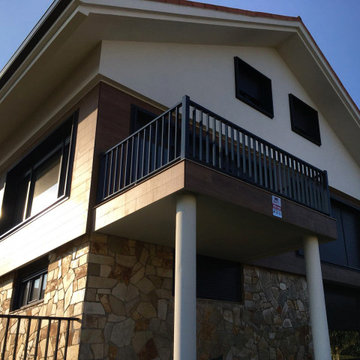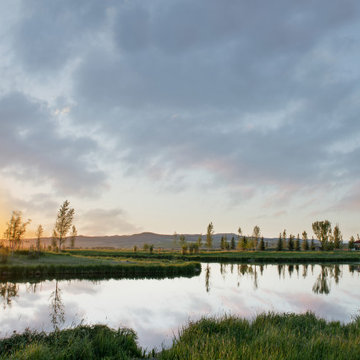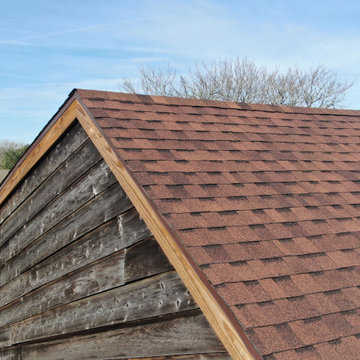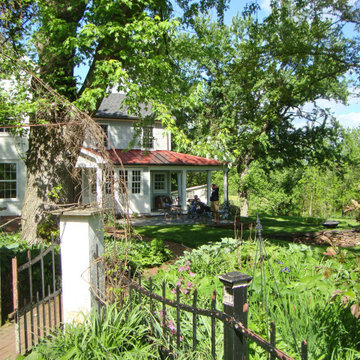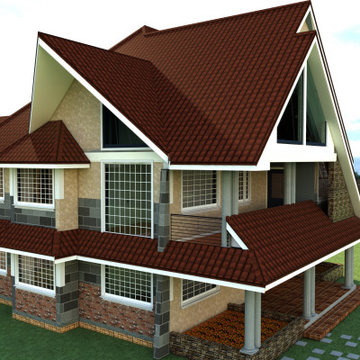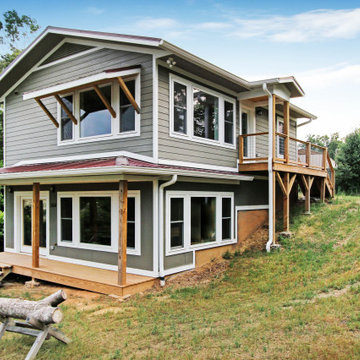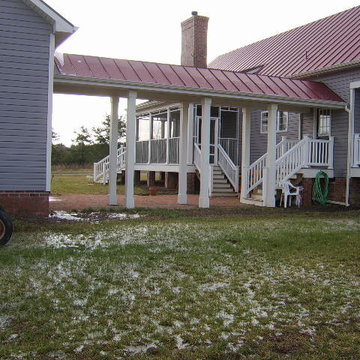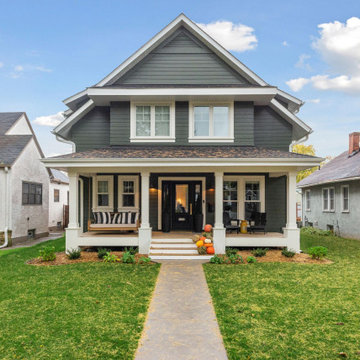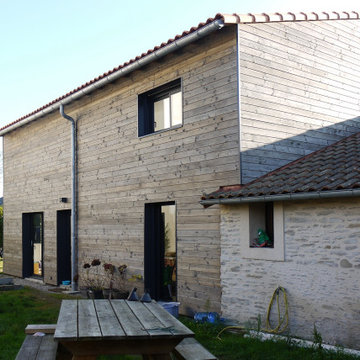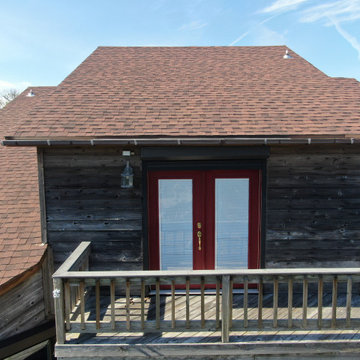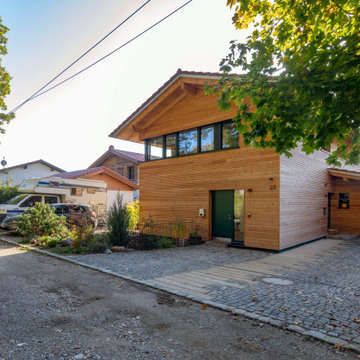267 Billeder af hus
Sorteret efter:
Budget
Sorter efter:Populær i dag
81 - 100 af 267 billeder
Item 1 ud af 3
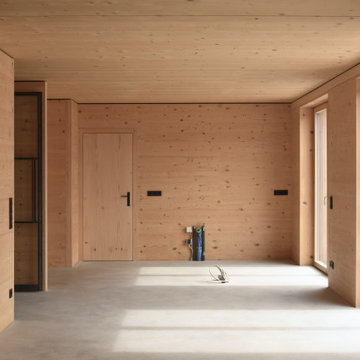
Koch- und Essbereich im Wohnzimmer mit direktem Zugang zum Garten. Der anthrazitfarbene Grundofen sorgt für angenehme und dauerhafte Wärme.
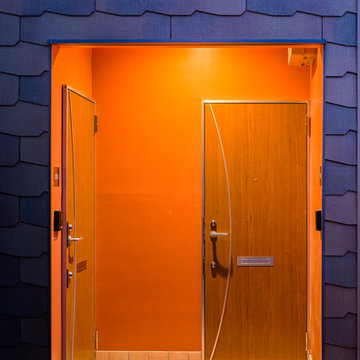
天井の間接照明から照らされた、玄関ポーチ全体が、一つの照明の様になり、前を歩く道を照らしています。外壁のオレンジ色が反射し、黄色い光があふれ、街の中の道しるべの様になり、我が家の場所を遠くからでも気がつくことが出来ます。タイマーで着いたり消えたり・人感センサーで反応させたりします。
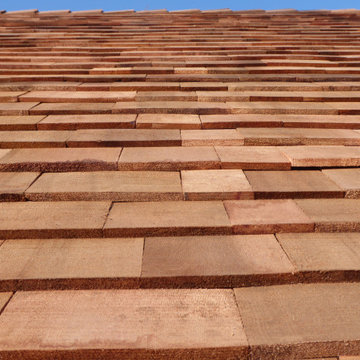
Closeup of the Western Red Cedar Perfection shingles installed for this wood roof replacement on this historic North Branford farmhouse. Built in 1815, this project involved removing three layers of shingles to reveal a shiplap roof deck. We Installed Ice and Water barrier at the edges and ridge and around chimneys (which we also replaced - see that project here on Houzz). All valleys and chimney/vent protrusions were flashed with copper, in keeping with the traditional look of the period.
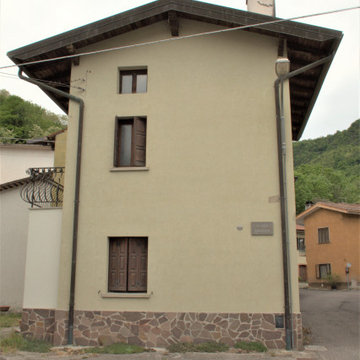
Intervento di manutenzione straordinaria con accesso agli incentivi statali previsti dalla legge 17 luglio 2020 n.77, superbonus 110 per cento per interventi di efficienza energetica o interventi antisismici.
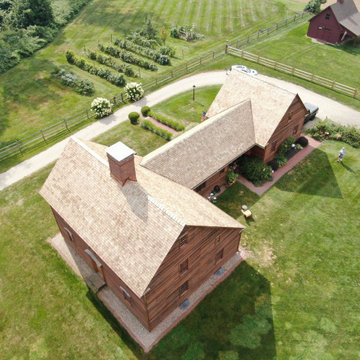
Overhead view of a western red cedar installation on this historical reproduction residence. The first step was installing continuous CertainTeed WinterGuard® ice and water shield across the roof decking followed by Benjamin Obdyke Cedar Breather matt to assure proper air circulation beneath the shingles. All valleys were flashed with 20 oz red copper.
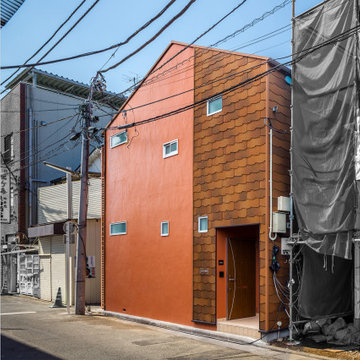
築80年の長屋をフルリノベーション。
屋根を一部架け替え、家の形に整えた外観は、可愛らしい姿に生まれ変わりました。
色彩が可愛らしさを増しながらも、周辺にはビックリするほど、馴染んでいます。正面・東側の人通りの多い通り側の窓は小さくし、プライバシーを確保し、南側窓は大きくし光を明るく取り入れながら、ルーバーテラスや土間空間を挟むことでこちらも、
プライベート空間を確保し、不安感をなくしています。
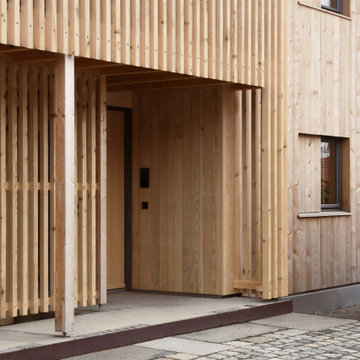
Hofseitiger Eingangsbereich des Zweifamilienhauses. Ein Treppen-Balkon erschließt die obere Wohnung.
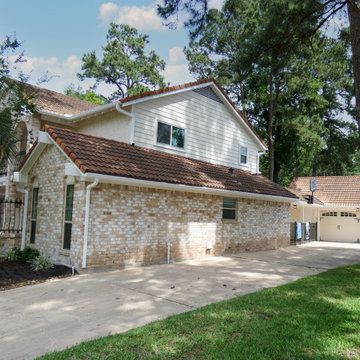
This another re-side with siding only in James Hardie siding and a total re-paint with Sherwin Williams paints. What makes this project unique is the original Spanish Tile roof and stucco façade.
267 Billeder af hus
5
