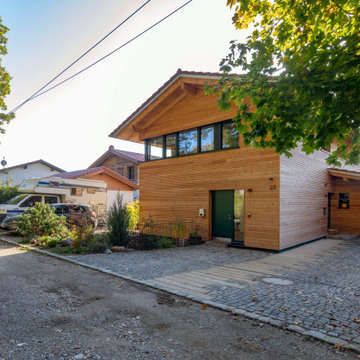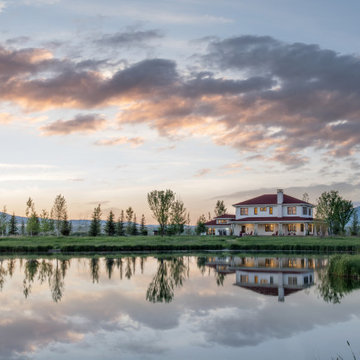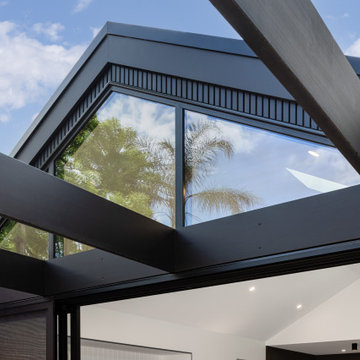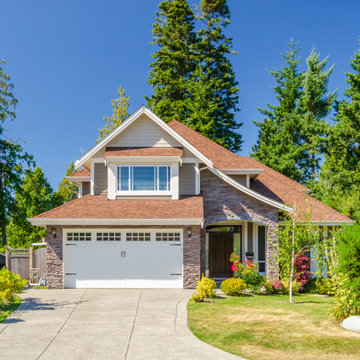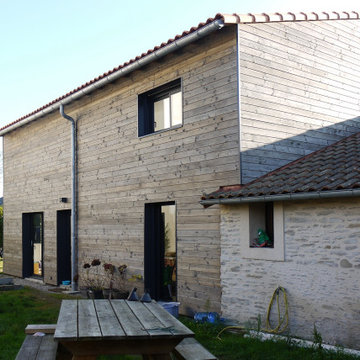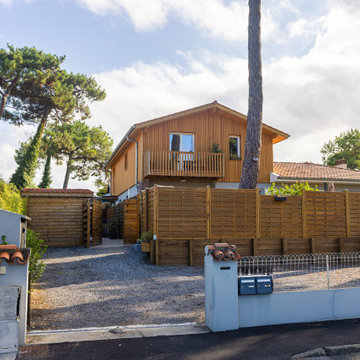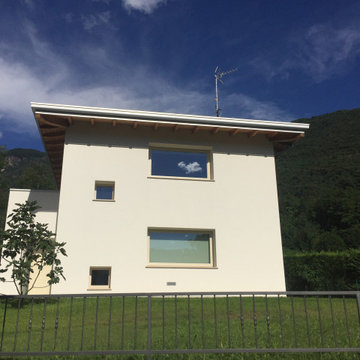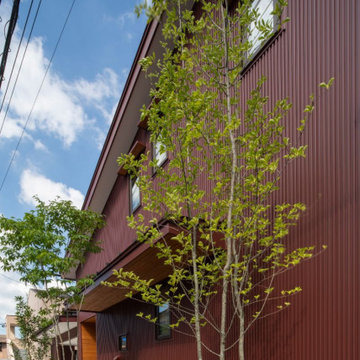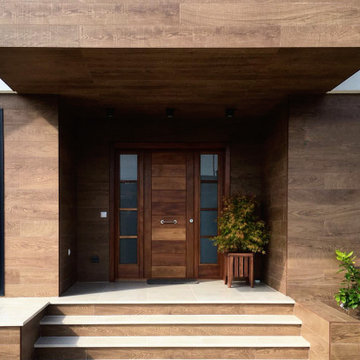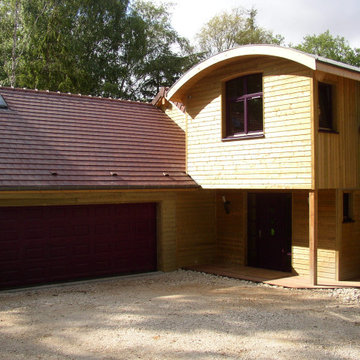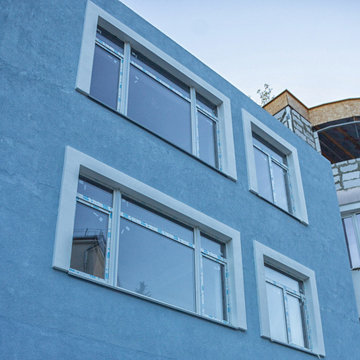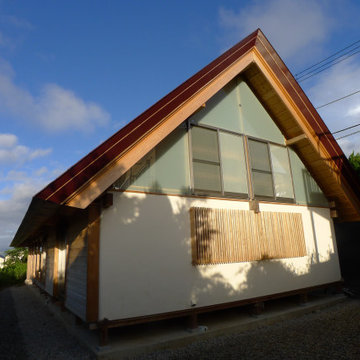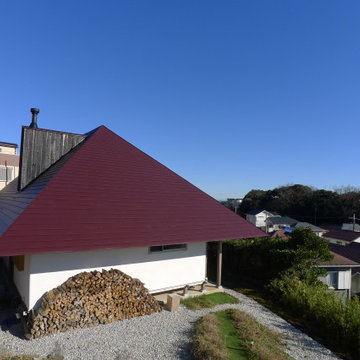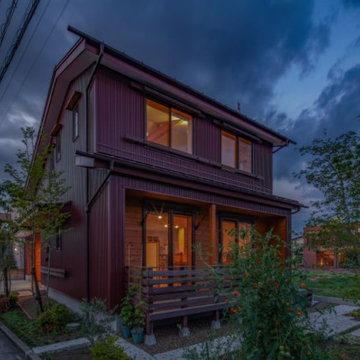267 Billeder af hus
Sorteret efter:
Budget
Sorter efter:Populær i dag
101 - 120 af 267 billeder
Item 1 ud af 3
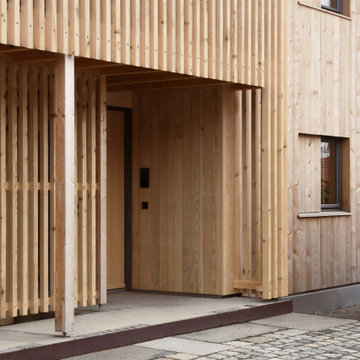
Hofseitiger Eingangsbereich des Zweifamilienhauses. Ein Treppen-Balkon erschließt die obere Wohnung.
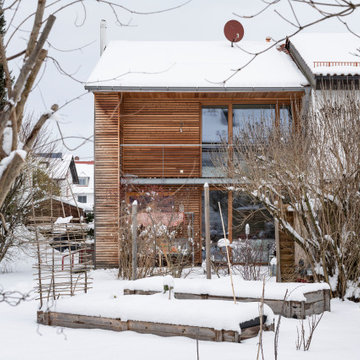
Projektrückblick: Dieses Reihenendhaus war in die Jahre gekommen. Unsere Architekten lieferten ein Konzept für eine Sanierung mit Umbau.
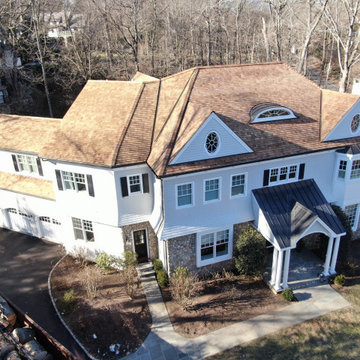
Front aerial view of this western red cedar installation on an expansive contemporary Greenwich, CT residence. The cedar, from Anbrook Industries, was treated with Cromated Copper Arsenate (CCA), The smooth sawn and architecturally uniform 16" perfection shingles, in combination with the red copper used for penetration and valley flashing on this installation, provide a natural, traditional aesthetic that will endure for decades to come. What's more, the numerous hips and dormers provided an opportunity for extensive traditional cedar ridge caps.
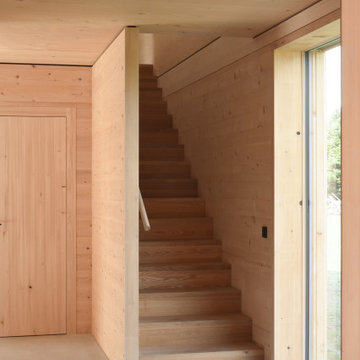
Eingangsbereich im Einfamilienhaus mit Treppe ins Obergeschoss und großer Festveglasung zur Belichtung.
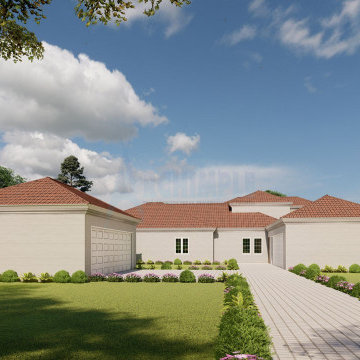
Luxurious Tuscan-style home with 8 bedrooms, spa-like master suite, and outdoor entertainment area. Perfect for large families with detached 2 bedroom house and three-bay garage.
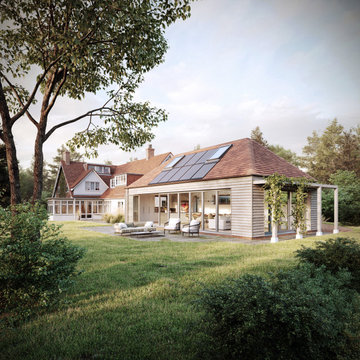
This early Edwardian 'Arts & Crafts' style house is located in the Western Escarpment Conservation Area near Ringwood.
The 86m2 extension lightly connects to the south of the existing non-designated heritage asset house by means of a glazed link.
The main hipped roof volume contains the kitchen, dining room and living room with nine metre wide biparting, bifolding doors to the west creating a strong connection with the 3 acre site.
A 'fabric first' approach to the extension and upgrades to insulation and heating / hot water system in the existing house have seen the EPC improve from 'F' to 'B'.
267 Billeder af hus
6
