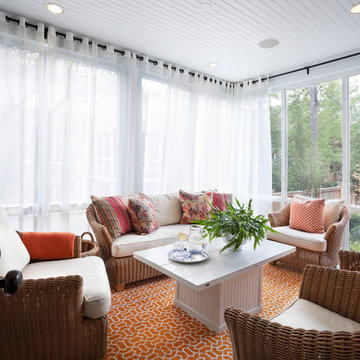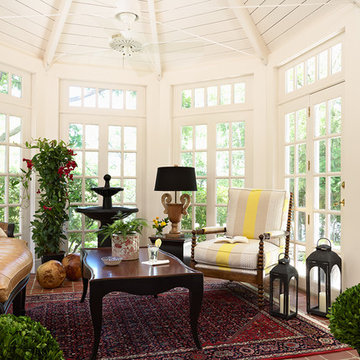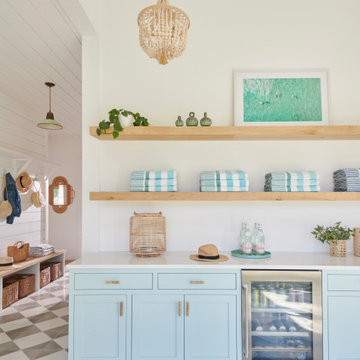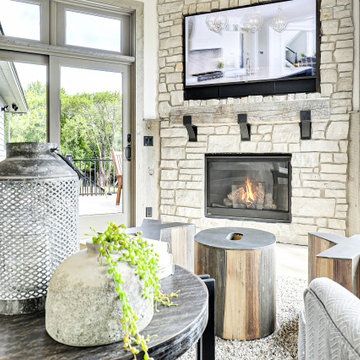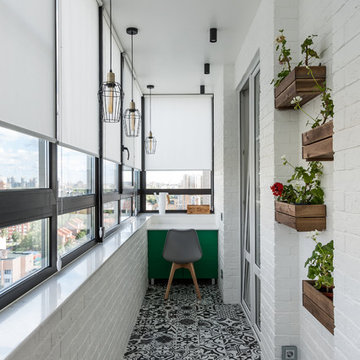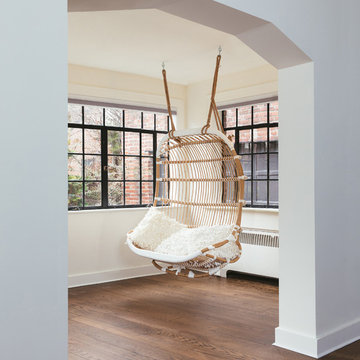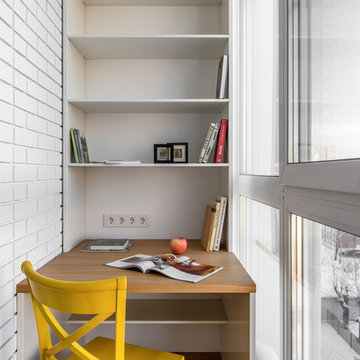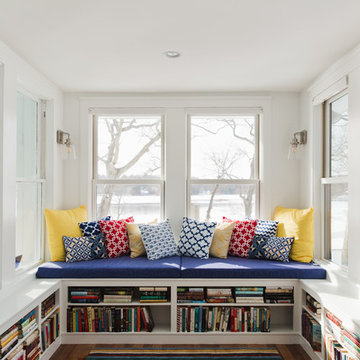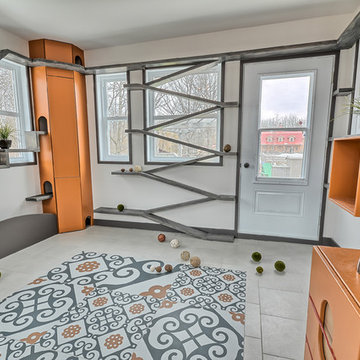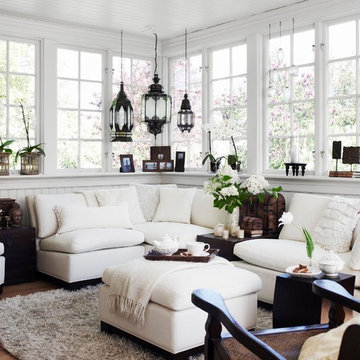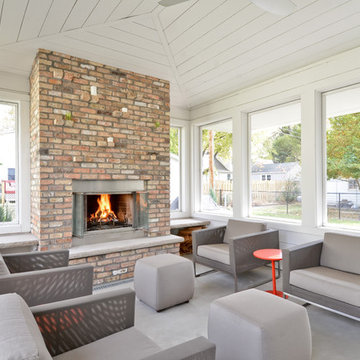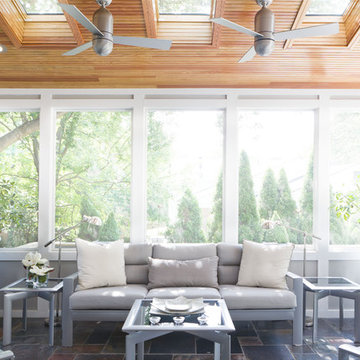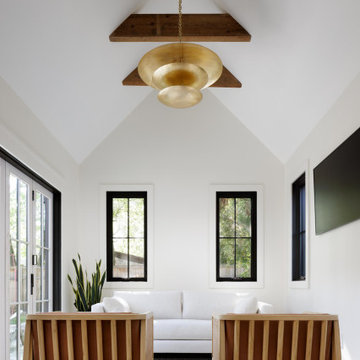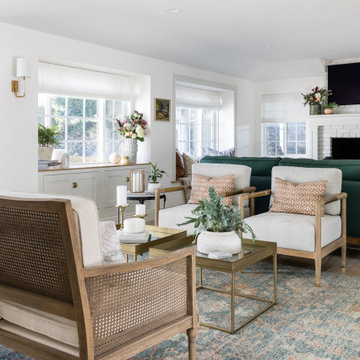7.689 Billeder af hvid udestue
Sorteret efter:
Budget
Sorter efter:Populær i dag
241 - 260 af 7.689 billeder
Item 1 ud af 2
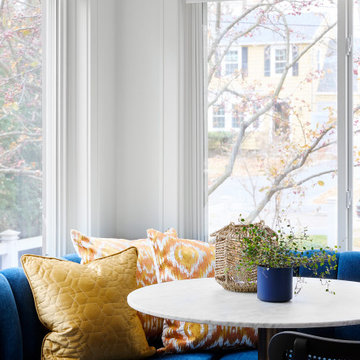
A chic l-shaped banquette and table, a cozy reading nook, and space for the piano. The room comes to life with vibrant artwork, colors, and patterns that harken back to her Indian heritage.
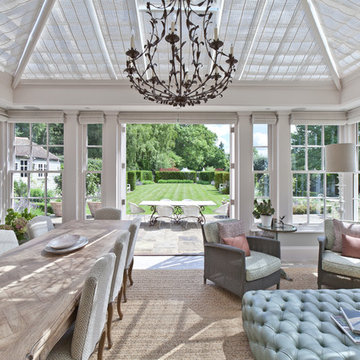
his Orangery was designed with a dual purpose. The main area is a family room for relaxing and dining, whilst to the side is a separate entrance providing direct access to the home. Each area is separated by an internal screen with doors, providing flexibility of use.
It was also designed with features that mirror those on the main house.
Vale Paint Colour- Exterior Lighthouse, Interior Lighthouse
Size- 8.7M X 4.8M
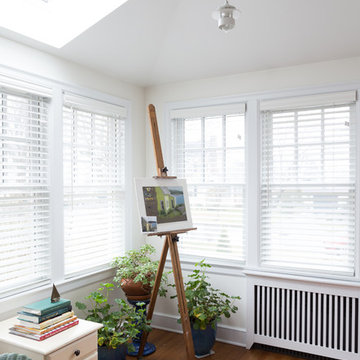
One small skylight brightens the sun room on the grayest of days. The radiator is covered with custom wooden grills.

The homeowners contacted Barbara Elza Hirsch to redesign three rooms. They were looking to create a New England Coastal inspired home with transitional, modern and Scandinavian influences. This Living Room
was a blank slate room with lots of windows, vaulted ceiling with exposed wood beams, direct view and access to the backyard and pool. The floor was made of tumbled marble tile and the fireplace needed to be completely redesigned. This room was to be used as Living Room and a television was to be placed above the fireplace.
Barbara came up with a fireplace mantel and surround design that was clean and streamlined and would blend well with the owners’ style. Black slate stone was used for the surround and the mantel is made of wood.
The color scheme included pale blues, whites, greys and a light terra cotta color.
Photography by Jared Kuzia
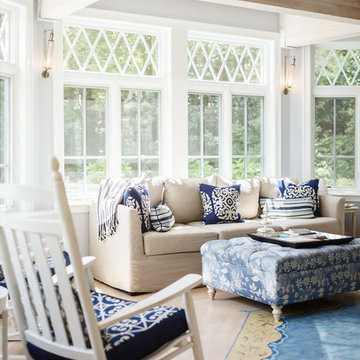
Photography Copyright Matt Delphenich Architectural Photography
7.689 Billeder af hvid udestue
13
