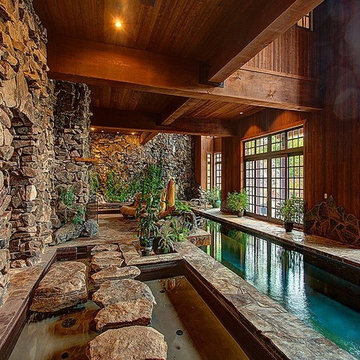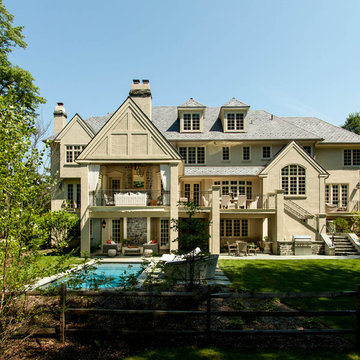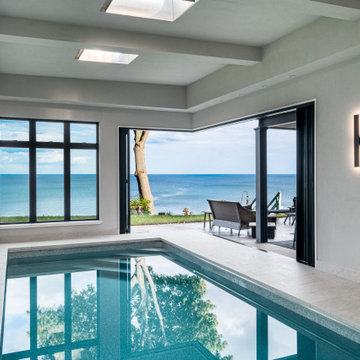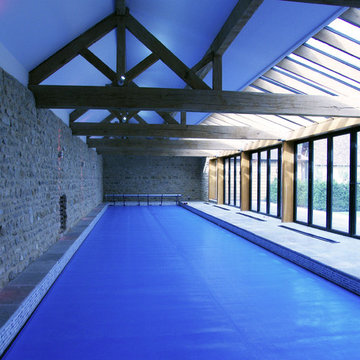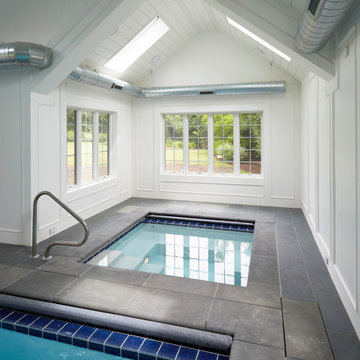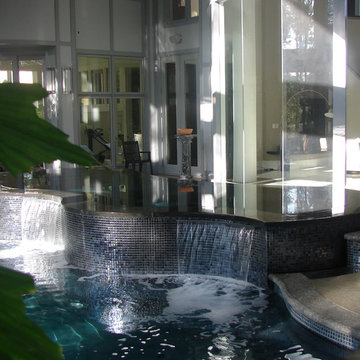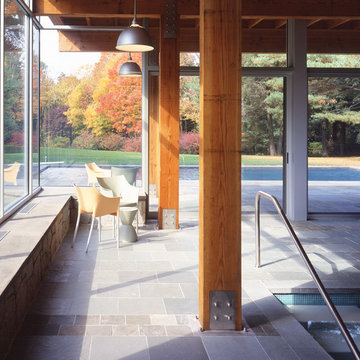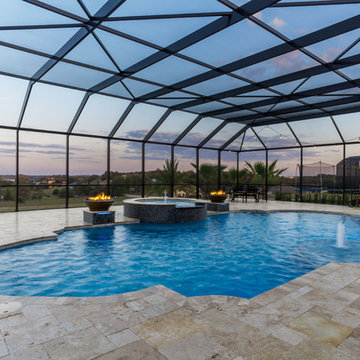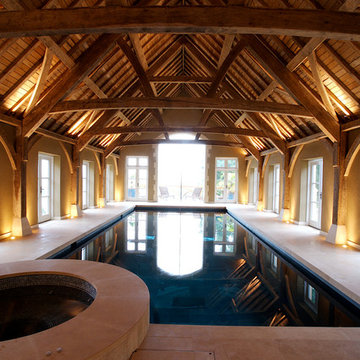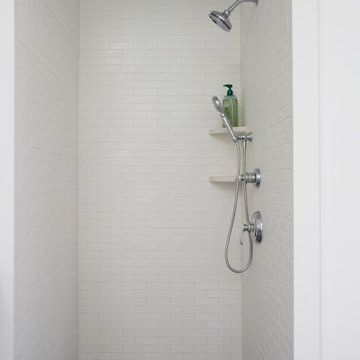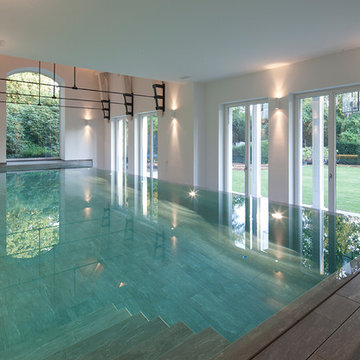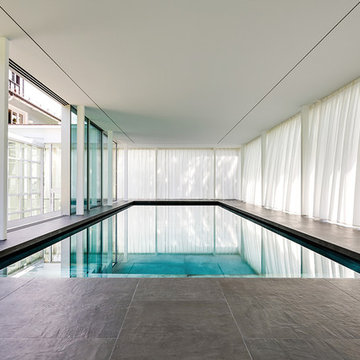Sorteret efter:
Budget
Sorter efter:Populær i dag
221 - 240 af 720 billeder
Item 1 ud af 3
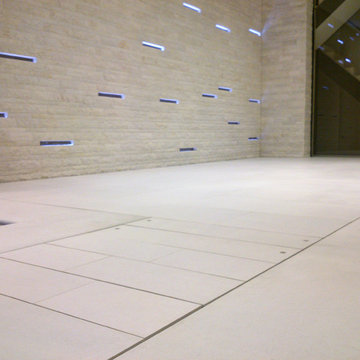
Invisible pool is concealed by the variable depth hydraulic pool floor. In the up position the floor is used as a dance floor and exercise room. The precise depth is selected depending on the swimmers - wading pool for children, exercise for adults, play for teens. The ultimate in safety and flexibility.
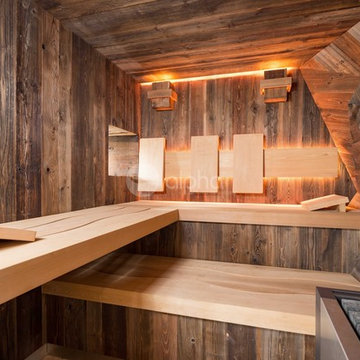
Ambient Elements creates conscious designs for innovative spaces by combining superior craftsmanship, advanced engineering and unique concepts while providing the ultimate wellness experience. We design and build outdoor kitchens, saunas, infrared saunas, steam rooms, hammams, cryo chambers, salt rooms, snow rooms and many other hyperthermic conditioning modalities.
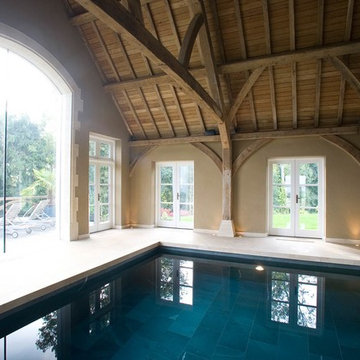
This superb barn conversion was renovated to house an indoor swimming pool and spa with a large amount of space surrounding the space for socialising and entertaining guests, while the pool is large enough for exercise. Guncast worked closely with the architects and project manager on the renovation project ensuring the swimming pool design worked with the overall vision of the build. The dark slate tiles for the pool shell are beautifully contrasting with the wooden beams across the ceiling, and the pale stone tiled surround. The grating and coping are finished to an exceptional standard, and the pool can be covered with an automatic pool cover which can be closed at the touch of the button.
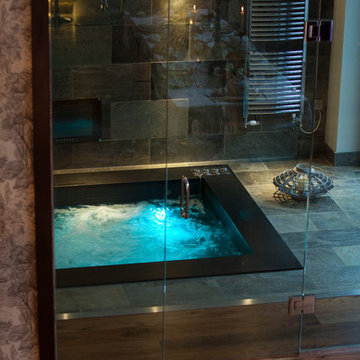
My clients wished to recreate their spa experiences from their travels around the globe ; especially loving the Far East but wanting the spa room to blend with the rest of the house. With glass doors opening the space to the rest of the ground floor , i designed a sunken hot tub with integrated seating for 8 , lined with black mosaic and with a granite surround . Together with a waterproof TV and mirrored storage ,a curved towel rail and adjoining wet room ,the clients were delighted with the final result..
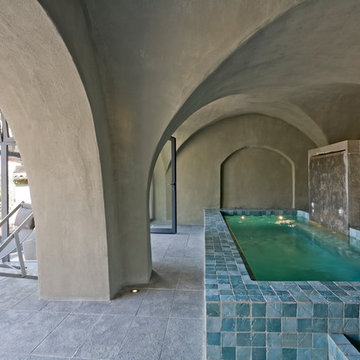
Les anciennes caves voutées du Couvent ont été transformées en spa : piscine, massages...
Les murs sont badigeonnés de chaux, les sols sont en pierre froide et la piscine recouverte d'un mélange de trois teintes de carreaux émaillés.
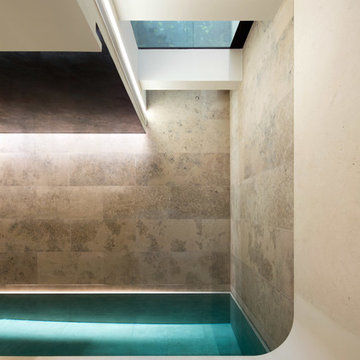
Complete rebuilding of a seven-storey property. A new basement extending across the entire site incorporates a swimming pool and steam room. The addition of a new two-storey rear extension above basement provides living and dining spaces seamlessly connected to external courtyards through wrap-around glazing.
Photo by Michele Panzeri
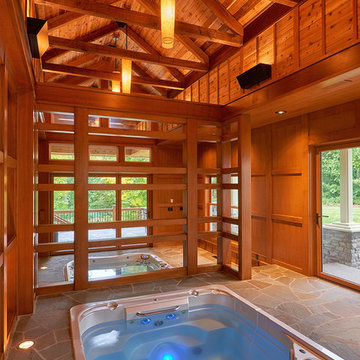
Indoor lap pool and hot tub spa room. with cedar, pine and open wood beams plus paneling.
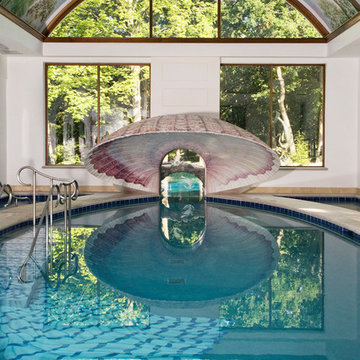
Request Free Quote
This amazing estate project has so many features it is quite difficult to list all of them. Set on 150 Acres, this sprawling project features an Indoor Oval Pool that connects to an outdoor swimming pool with a 65'0" lap lane. The pools are connected by a moveable swimming pool door that actuates with the turn of a key. The indoor pool house also features an indoor spa and baby pool, and is crowned at one end by a custom Oyster Shell. The Indoor sauna is connected to both main pool sections, and is accessible from the outdoor pool underneath the swim-up grotto and waterfall. The 25'0" vanishind edge is complemented by the hand-made ceramic tiles and fire features on the outdoor pools. Outdoor baby pool and spa complete the vessel count. Photos by Outvision Photography
720 Billeder af indendørs udendørs med belægningssten
12






